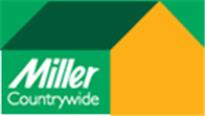Agent details
This property is listed with:
Full Details for 2 Bedroom Detached to rent in Saltash, PL12 :
REDECORATED WITH NEW GAS CENTRAL HEATING & KITCHEN Spacious two bedroom end terraced property situated in a popular residential area in a quiet cul de sac. . Gas central heating New Kitchen with new Zanussi cooker, (wall units being fitted) double glazing, enclosed garden and 2 parking spaces to the front. Level enclosed rear garden.Available Unfurnished for a long let. EPC - D Burraton Primary school is within walking distance and Saltash Town a short distance away.
Lounge - 13' 1'' x 13' 8'' (3.98m x 4.16m)
Open plan lounge , radiator , carpet , stairs to first floor
Kitchen/Diner - 7' 3'' x 13' 8'' (2.21m x 4.16m)
Modern fitted kitchen with wood effect base units with worktops over, space for fridge freezer, cooker and washing machine. Vinyl flooring , door to garden
First Floor Landing
carpeted doors to rooms
Bedroom One - 11' 8'' x 13' 8'' (3.55m x 4.16m)
Built in over stairs storage cupboard , radiator, carpet
Bedroom Two - 8' 10'' x 6' 9'' (2.69m x 2.06m)
Good sized room which gives views across in the distance towards The Leat , radiator , carpet
Bathroom
Modern bathroom suite comprising of low level wc:, pedestal wash hand basin and panelled bath with an electric shower over. Part tiled walls vinyl flooring laid
Outside
to the front of the property there is a small garden and a path that leads to the rear of the property giving access into the garden. The rear garden is enclosed and laid to lawn with a large patio area and small shed. Two tandem Parking spaces at the front
FIRST MONTH RENT FREE£108 per applicant£96 admin feeDeposit same as months rent unless pet permitted then six weeks payable
Lounge - 13' 1'' x 13' 8'' (3.98m x 4.16m)
Open plan lounge , radiator , carpet , stairs to first floor
Kitchen/Diner - 7' 3'' x 13' 8'' (2.21m x 4.16m)
Modern fitted kitchen with wood effect base units with worktops over, space for fridge freezer, cooker and washing machine. Vinyl flooring , door to garden
First Floor Landing
carpeted doors to rooms
Bedroom One - 11' 8'' x 13' 8'' (3.55m x 4.16m)
Built in over stairs storage cupboard , radiator, carpet
Bedroom Two - 8' 10'' x 6' 9'' (2.69m x 2.06m)
Good sized room which gives views across in the distance towards The Leat , radiator , carpet
Bathroom
Modern bathroom suite comprising of low level wc:, pedestal wash hand basin and panelled bath with an electric shower over. Part tiled walls vinyl flooring laid
Outside
to the front of the property there is a small garden and a path that leads to the rear of the property giving access into the garden. The rear garden is enclosed and laid to lawn with a large patio area and small shed. Two tandem Parking spaces at the front
FIRST MONTH RENT FREE£108 per applicant£96 admin feeDeposit same as months rent unless pet permitted then six weeks payable
Static Map
Google Street View
House Prices for houses sold in PL12 4UB
Stations Nearby
- Saltash
- 1.4 miles
- St Budeaux Victoria Road
- 2.4 miles
- St Budeaux Ferry Road
- 2.4 miles
Schools Nearby
- Woodlands School
- 4.5 miles
- Mount Tamar School
- 2.7 miles
- Mill Ford School
- 3.1 miles
- Brunel Primary and Nursery School
- 0.8 miles
- St Stephens (Saltash) Community Primary School
- 0.8 miles
- Burraton Community Primary School
- 0.1 miles
- Saltash.net community school
- 1.0 mile
- Tamar Valley School
- 2.0 miles
- Marine Academy Plymouth
- 2.8 miles

















