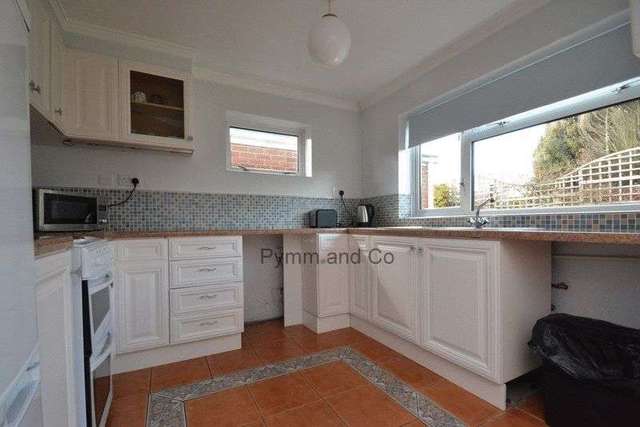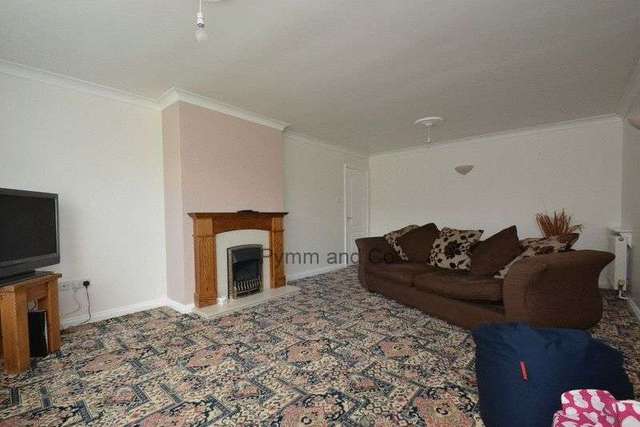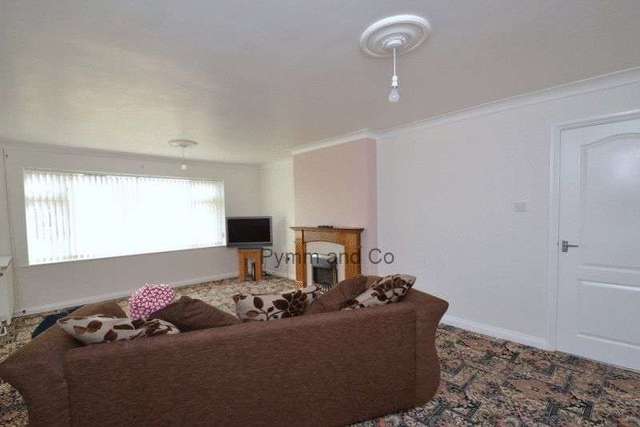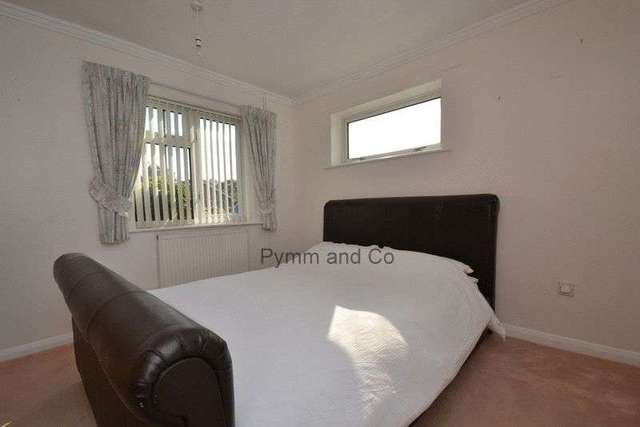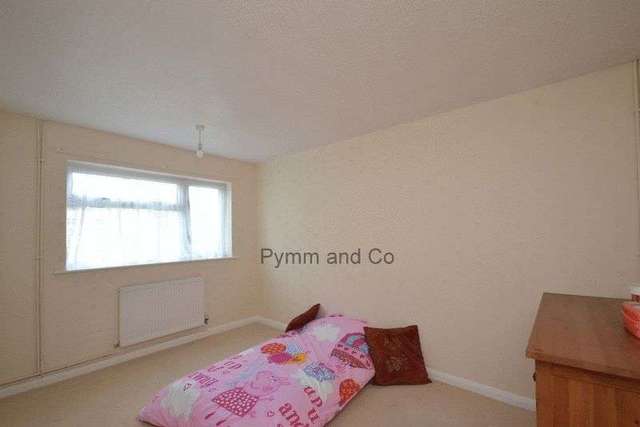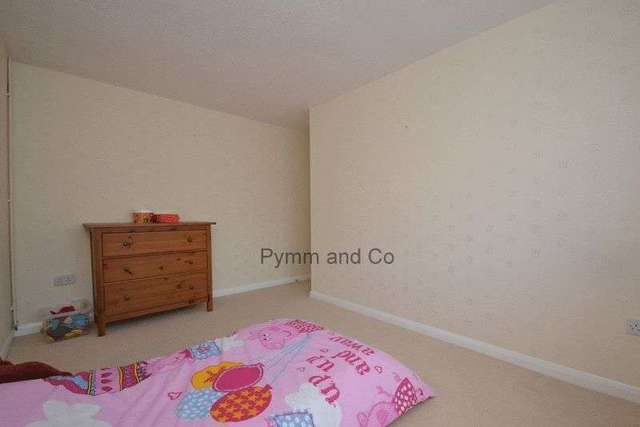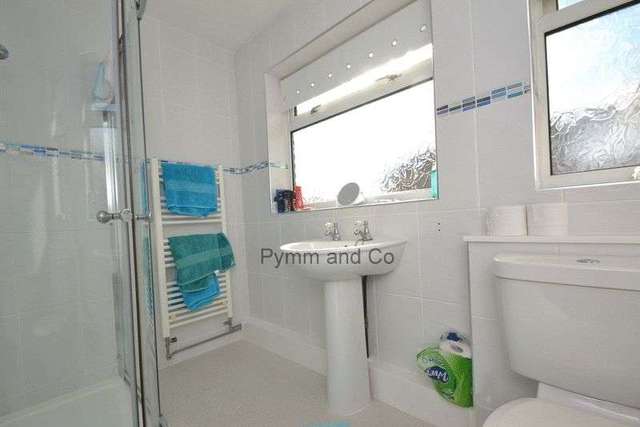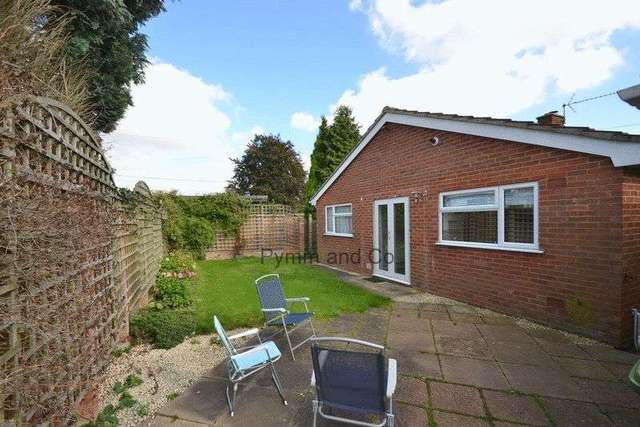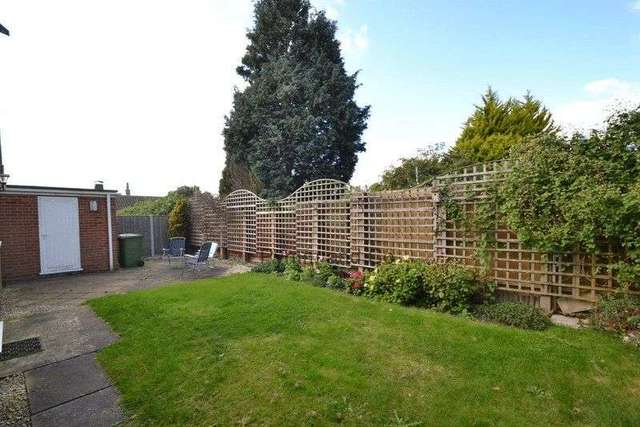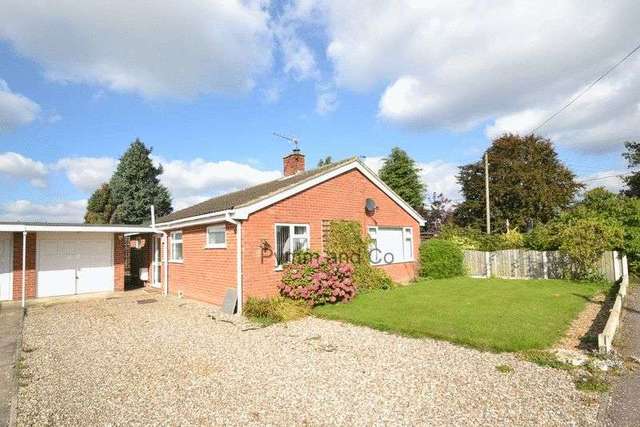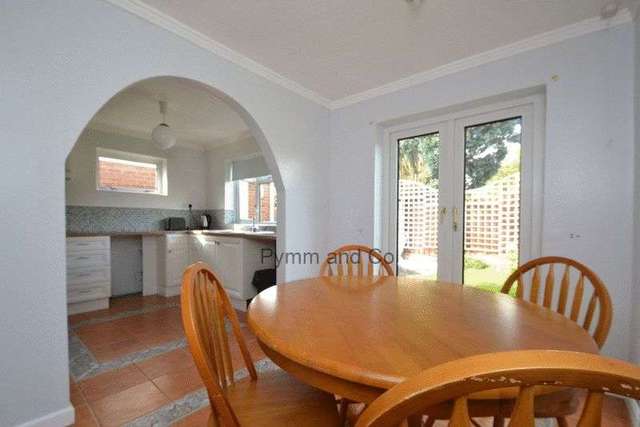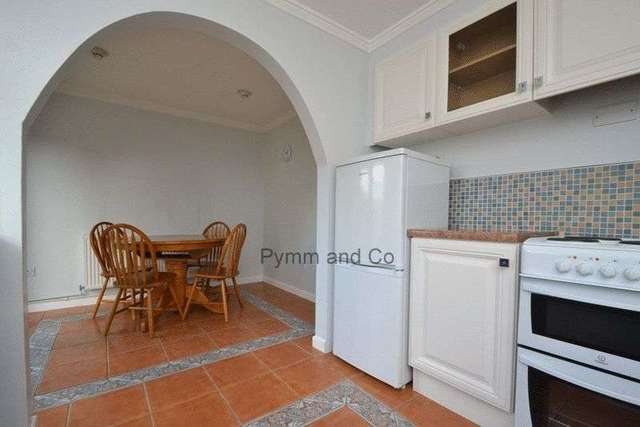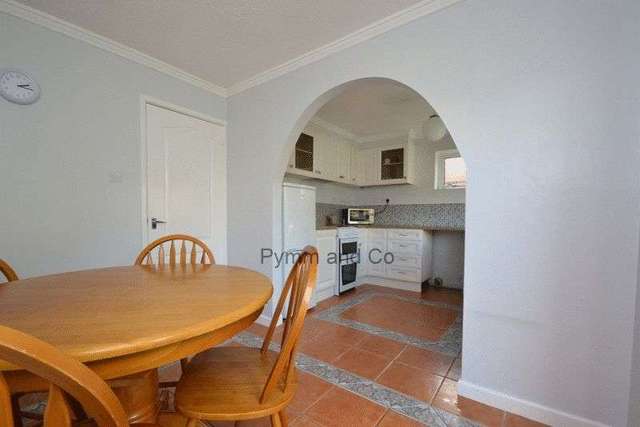Agent details
This property is listed with:
Full Details for 2 Bedroom Detached to rent in Norwich, NR13 :
HOME SWEET HOME. WELL PRESENTED, NEUTRALLY DECORATED THROUGHOUT, SPACIOUS ACCOMMODATION. THIS STUNNING BUNGALOW HAS IT ALL! AN IDEAL HOME FOR A SMALL FAMILY SITUATED IN A DESIRABLE VILLAGE LOCATION. THE PROPERTY IS CONVENIENTLY POSITIONED A STONE'S THROW AWAY FROM THE LOCAL CONVENIENCE STORE AND A FINE DINING INDIAN RESTAURANT. IT IS ALSO WITHIN CLOSE PROXIMITY TO LOCAL SCHOOLS AND WITHIN EASY REACH OF THE A47. AVAILABLE FROM THE BEGINNING OF NOVEMBER. CALL PYMM AND CO TO VIEW ON 01603 305805. DO NOT MISS OUT!
Front
Lawned garden with shingle driveway leading to garage and property entrance.
Entrance hall
Fitted carpet. Doors to all dining room, lounge, bedrooms, shower room and storage cupboards.
Lounge - 19' 7'' x 12' 5'' (5.96m x 3.78m)
Fitted carpet. Window to front aspect. Radiators. Gas fireplace.
Kitchen - 9' 7'' x 8' 5'' (2.92m x 2.56m)
Range of modern wall and base units with tile splash surround. Freestanding oven. Tiled floor. Window to side and rear aspect. Arch opening into:
Dining Room - 9' 7'' x 7' 5'' (2.92m x 2.26m)
Tiled floor. Doors to rear aspect leading out to garden.
Bedroom 1 - 10' 2'' x 9' 7'' (3.10m x 2.92m)
Fitted carpet. Built in double wardrobe. Windows to front and side aspect. Radiator.
Bedroom 2 - 12' 8'' x 8' 9'' (3.86m x 2.66m)
Fitted carpet. Window and radiator to rear aspect.
Bathroom
Suite comprising of corner shower, WC and pedestal wash basin. Vinyl flooring and tiled walls. Opaque window to side aspect. Towel rail and radiator.
Rear Garden
Mainly laid to lawn with large patio area. Gated access to front and access into garage.
Disclaimer
Please note that we have not tested any apparatus, equipment's, fixture, fittings or services and as so cannot verify that they are in working order or fit for their purpose. Pymm & Co cannot guarantee the accuracy of the information provided. This is provided as a guide to the property and a inspection of the property is recommended. Pymm & Co's agency fee's per application are £200 + VAT for a single application or £300 + VAT each for a joint application and £50+vat per applicant/guarantor thereafter.
Front
Lawned garden with shingle driveway leading to garage and property entrance.
Entrance hall
Fitted carpet. Doors to all dining room, lounge, bedrooms, shower room and storage cupboards.
Lounge - 19' 7'' x 12' 5'' (5.96m x 3.78m)
Fitted carpet. Window to front aspect. Radiators. Gas fireplace.
Kitchen - 9' 7'' x 8' 5'' (2.92m x 2.56m)
Range of modern wall and base units with tile splash surround. Freestanding oven. Tiled floor. Window to side and rear aspect. Arch opening into:
Dining Room - 9' 7'' x 7' 5'' (2.92m x 2.26m)
Tiled floor. Doors to rear aspect leading out to garden.
Bedroom 1 - 10' 2'' x 9' 7'' (3.10m x 2.92m)
Fitted carpet. Built in double wardrobe. Windows to front and side aspect. Radiator.
Bedroom 2 - 12' 8'' x 8' 9'' (3.86m x 2.66m)
Fitted carpet. Window and radiator to rear aspect.
Bathroom
Suite comprising of corner shower, WC and pedestal wash basin. Vinyl flooring and tiled walls. Opaque window to side aspect. Towel rail and radiator.
Rear Garden
Mainly laid to lawn with large patio area. Gated access to front and access into garage.
Disclaimer
Please note that we have not tested any apparatus, equipment's, fixture, fittings or services and as so cannot verify that they are in working order or fit for their purpose. Pymm & Co cannot guarantee the accuracy of the information provided. This is provided as a guide to the property and a inspection of the property is recommended. Pymm & Co's agency fee's per application are £200 + VAT for a single application or £300 + VAT each for a joint application and £50+vat per applicant/guarantor thereafter.


