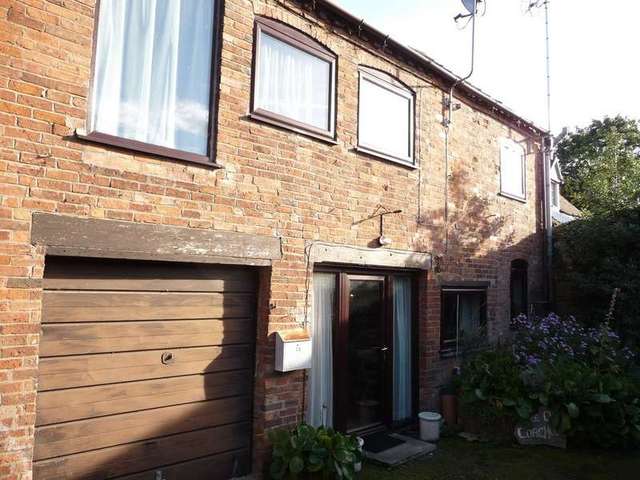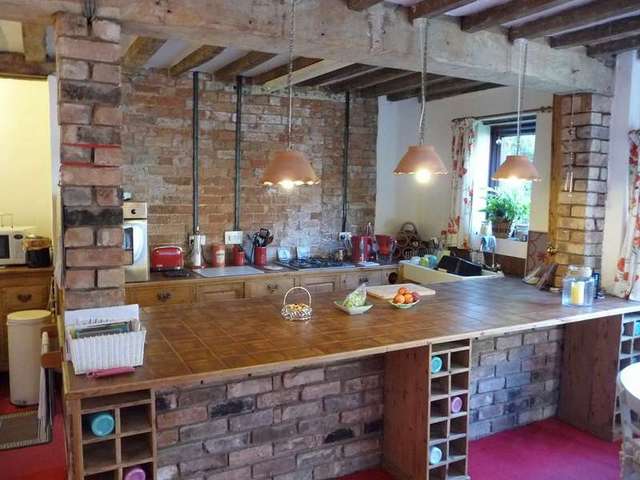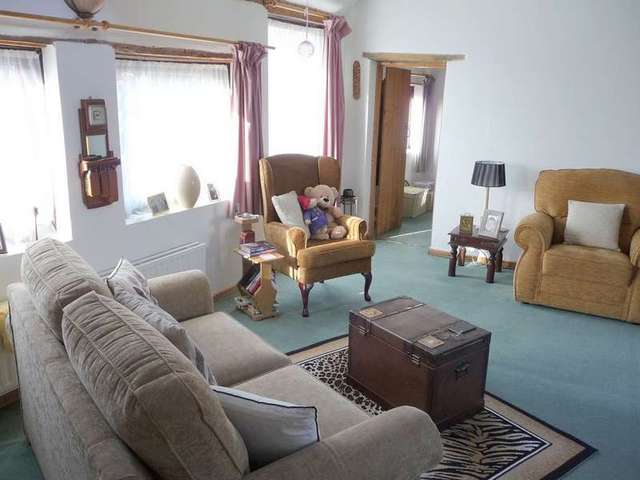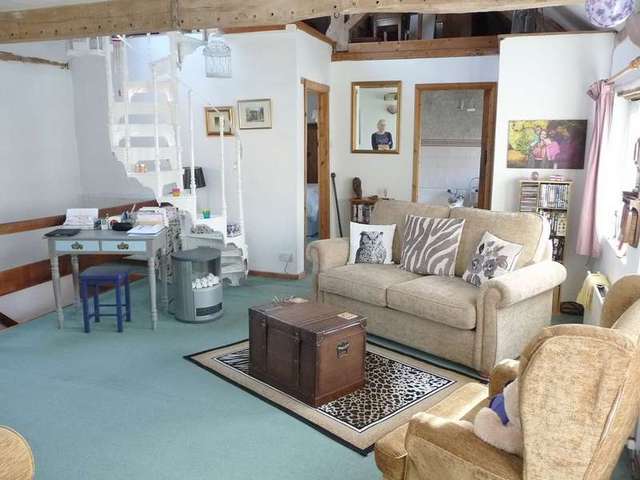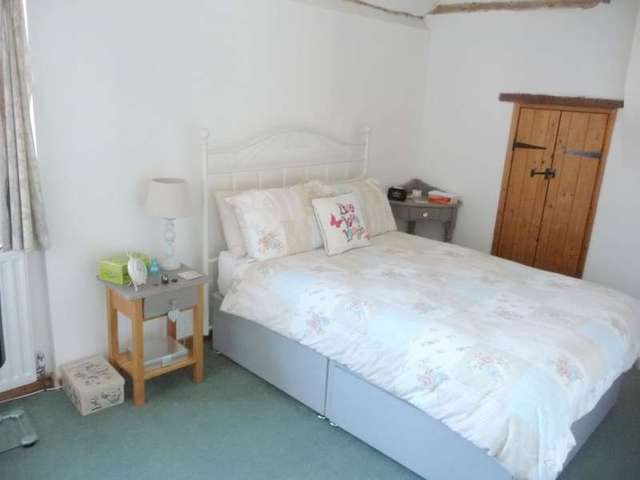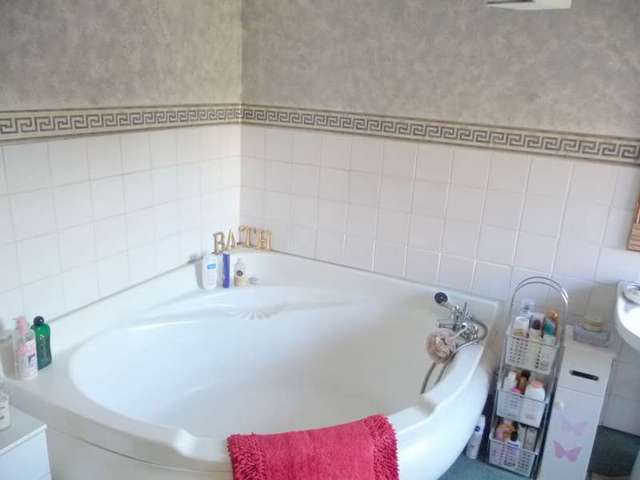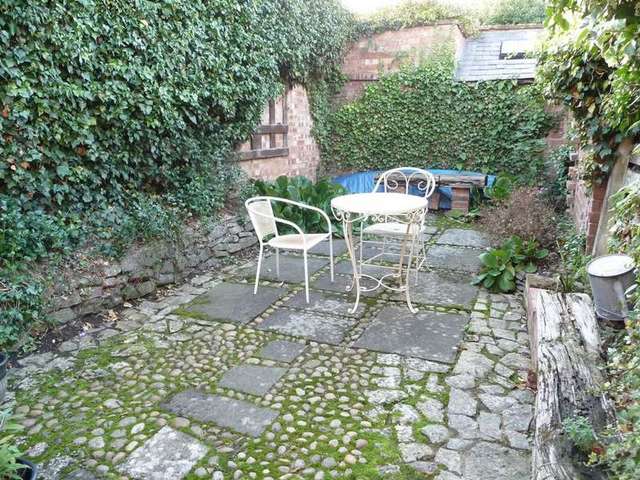Agent details
This property is listed with:
Full Details for 2 Bedroom Detached to rent in Warwick, CV35 :
SUPERB COACH HOUSE IN A QUIET BACKWATER OF WELLESBOURNE
The opportunity to live in a very unusual conversion with lots of character.
Open plan, very spacious living/dining/kitchen area on ground floor heavily beamed with purpose made stripped pine cupboards throughout kitchen area, having a very broad peninsular unit as worktop/breakfast bar in exposed brickwork over stripped pine storage cupboards below.
Open, easy tread staircase leading to first floor very luminous and spacious lounge, with two double bedrooms leading off (one having ensuite shower) and a further family bathroom with corner bath.
A Victorian spiral staircase takes you from lounge to an open space above to the high apex of the roof offering galleried loft rooms on either side.
Gas Central Heating (combi boiler). Views from the upstairs overlooking rooftops and very unusual private walled patio area plus separate rockery.
VIEWING HIGHLY RECOMMENDED
Please note not suitable for young children. No pets, No smokers.
Available November 2015
Application fee single person £180 including VAT
Application fee for joint application £240 including VAT
Guarantor Application fee £180 including VAT
Relocation agency charges. An additional charge of £150 including VAT is charged on top of the above application fees if Westbridge & Co Ltd deal with an third party such as a relocation agency rather than the applicant directly.
All check out inventories are carried out by independent inventory companies. The prices depend on the amount of rooms, typically prices start at £48 for three rooms and every room thereafter is charged at £3 per room (these prices include VAT). If you are unsure please ask for a written quote before taking a tenancy.
The opportunity to live in a very unusual conversion with lots of character.
Open plan, very spacious living/dining/kitchen area on ground floor heavily beamed with purpose made stripped pine cupboards throughout kitchen area, having a very broad peninsular unit as worktop/breakfast bar in exposed brickwork over stripped pine storage cupboards below.
Open, easy tread staircase leading to first floor very luminous and spacious lounge, with two double bedrooms leading off (one having ensuite shower) and a further family bathroom with corner bath.
A Victorian spiral staircase takes you from lounge to an open space above to the high apex of the roof offering galleried loft rooms on either side.
Gas Central Heating (combi boiler). Views from the upstairs overlooking rooftops and very unusual private walled patio area plus separate rockery.
VIEWING HIGHLY RECOMMENDED
Please note not suitable for young children. No pets, No smokers.
Available November 2015
Application fee single person £180 including VAT
Application fee for joint application £240 including VAT
Guarantor Application fee £180 including VAT
Relocation agency charges. An additional charge of £150 including VAT is charged on top of the above application fees if Westbridge & Co Ltd deal with an third party such as a relocation agency rather than the applicant directly.
All check out inventories are carried out by independent inventory companies. The prices depend on the amount of rooms, typically prices start at £48 for three rooms and every room thereafter is charged at £3 per room (these prices include VAT). If you are unsure please ask for a written quote before taking a tenancy.
Static Map
Google Street View
House Prices for houses sold in CV35 9QU
Stations Nearby
- Stratford-upon-Avon
- 5.2 miles
- Warwick Parkway
- 6.5 miles
- Stratford-upon-Avon Parkway
- 6.0 miles
Schools Nearby
- Welcombe Hills School
- 4.8 miles
- The Kingsley School
- 7.4 miles
- Warwick School
- 6.0 miles
- Loxley CofE Community Primary School
- 2.1 miles
- Wellesbourne CofE Primary School
- 0.4 miles
- Wellesbourne CofE Primary School
- 0.3 miles
- Hampton Lucy CofE Primary School
- 1.9 miles
- King Edward VI School (Stratford-upon-Avon)
- 4.9 miles
- Stratford-upon-Avon College
- 5.3 miles
- Kineton High School
- 4.6 miles


