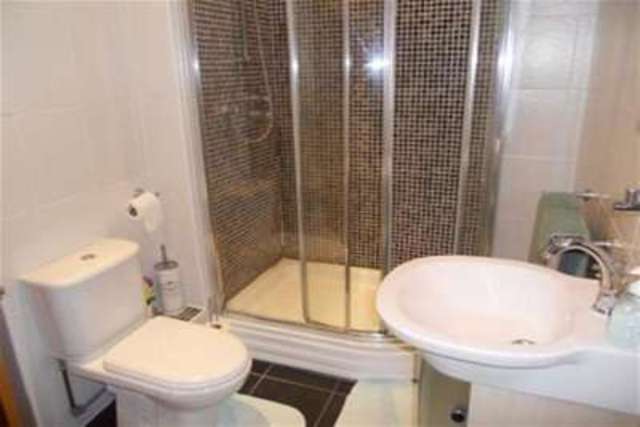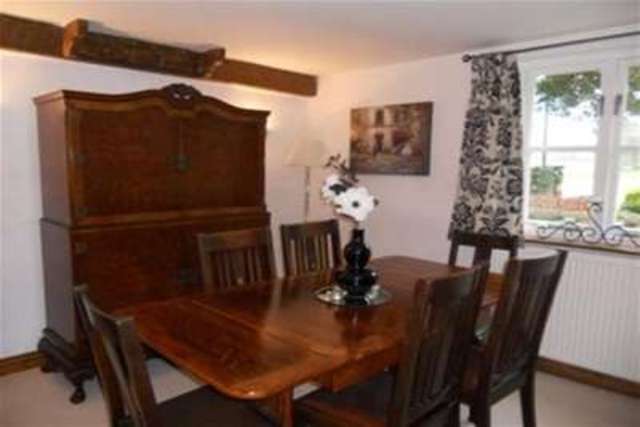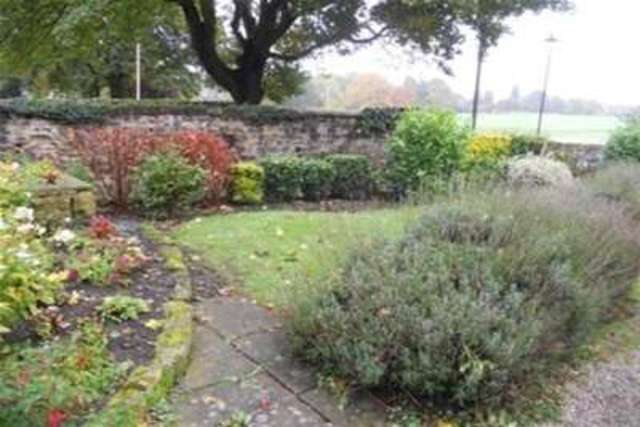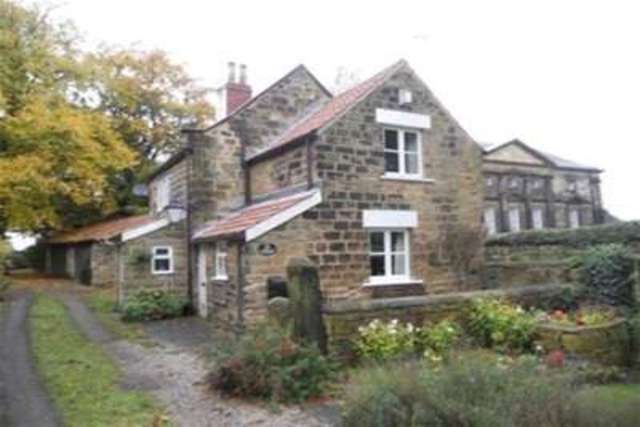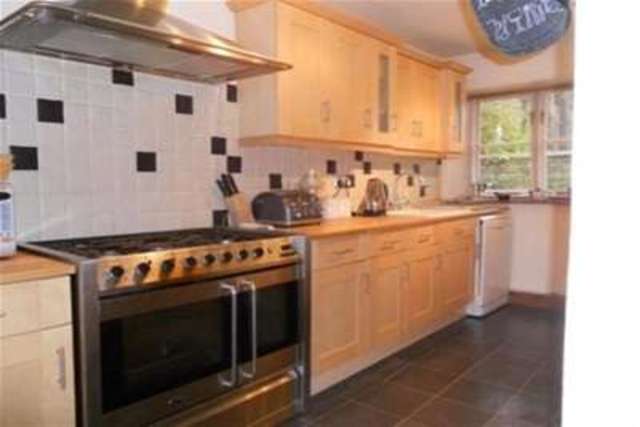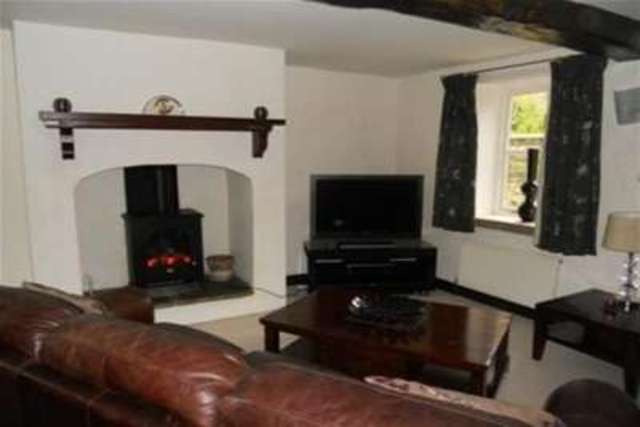Agent details
This property is listed with:
Full Details for 2 Bedroom Detached to rent in Wakefield, WF1 :
A beautiful detached stone cottage in the sought after area of Heath Common. The rural location, country gardens and stone built exterior gives this property a real rustic feel. Internally the cottage holds most of its its original features fixtures & fittings beamed ceilings and feature fire place electric fire stove. A rarety on the rental market.
LOUNGE 15ft 8in (4.77m) x 14ft 2in (4.33m) A spacious lounge finished with neutral décor and beige carpet. Featuring a focal electric fire stove and hearth this room has beamed ceiling and wooden windows to both sides. Furniture includes a three seat brown leather sofa, brown leather chair, large solid wood coffee table, solid wood lamp table, large bureau and flat screen TV and stand which incorporates a sound system.
KITCHEN 15ft 7in (4.75m) x 6ft 1in (1.86m) Large kitchen with wide selection of wall, base and drawer units finished to a very high standard in an oak finish with chrome handles and contrasting laminate effect work surfaces. Kitchen is part tiled with white tiles and black feature tiles to the splash back with a slate tiled floor. Kitchen is fitted with a five ring gas burner aga effect oven and hob and stainless steel extractor fan. Large freestanding Fridge/Freezer and dishwasher are also included.
DINING ROOM - 11ft 10in (3.60m) x 10ft 10in (3.29m) Room is neutrally decorated with cream carpet. The room includes dining table and 6 chairs, chest of drawers and solid storage unit with window facing over the small garden at the front of the property.
UTILITY ROOM - 7ft 10in (2.39m) x 4ft 8in (1.42m) Housing washer and tumble drying this room is neutrally decorated with laminate flooring.
Open plan stairs from the lounge lead to a small landing area and then split to rise again to each of the two bedrooms. Both bedrooms have access to the house bathroom through solid wooden doors which are a feature throughout the property.
BEDROOM 1 - 11ft 8in (3.55m) x 10ft 2in (3.11m) A large double room being neutrally decorated with cream carpet. The room includes a double bed, two wardrobes, chest of drawers and bedside table. Window to front of property with stunning views over the Heath.
BEDROOM TWO 15ft 7in (4.75m) x 12ft (3.65m) Large room neutral décor and cream carpet. Furnishings include bed, wardrobe, chest of drawers and dressing table with bedside table. Room has access to converted attic space open plan with exposed beams currently being utilised as office/computer room but which can also be used for additional storage.
HOUSE BATHROOM 9ft 2in (2.80m) x 5ft 7in (1.69m) Spacious room fitted with white wash basin, low flush WC and large walk in shower cubicle. Flooring is grey slate tiles whilst walls are fully tiled in white with a feature tiled wall in the shower area in black and silver grey mosaic tiles. Bathroom benefits from a large fitted cabinet unit with mirror and extractor fan and can be access from both bedrooms.
EXTERIOR
Property has a small garden to the front with mature hedge and borders and lawn area. Parking space for 1 vehicle at the front of the property with stunning views of the Heath. To the rear a small area which could house a further small car. Large secure outhouse for storage of bikes and gardening equipment etc.
LOUNGE 15ft 8in (4.77m) x 14ft 2in (4.33m) A spacious lounge finished with neutral décor and beige carpet. Featuring a focal electric fire stove and hearth this room has beamed ceiling and wooden windows to both sides. Furniture includes a three seat brown leather sofa, brown leather chair, large solid wood coffee table, solid wood lamp table, large bureau and flat screen TV and stand which incorporates a sound system.
KITCHEN 15ft 7in (4.75m) x 6ft 1in (1.86m) Large kitchen with wide selection of wall, base and drawer units finished to a very high standard in an oak finish with chrome handles and contrasting laminate effect work surfaces. Kitchen is part tiled with white tiles and black feature tiles to the splash back with a slate tiled floor. Kitchen is fitted with a five ring gas burner aga effect oven and hob and stainless steel extractor fan. Large freestanding Fridge/Freezer and dishwasher are also included.
DINING ROOM - 11ft 10in (3.60m) x 10ft 10in (3.29m) Room is neutrally decorated with cream carpet. The room includes dining table and 6 chairs, chest of drawers and solid storage unit with window facing over the small garden at the front of the property.
UTILITY ROOM - 7ft 10in (2.39m) x 4ft 8in (1.42m) Housing washer and tumble drying this room is neutrally decorated with laminate flooring.
Open plan stairs from the lounge lead to a small landing area and then split to rise again to each of the two bedrooms. Both bedrooms have access to the house bathroom through solid wooden doors which are a feature throughout the property.
BEDROOM 1 - 11ft 8in (3.55m) x 10ft 2in (3.11m) A large double room being neutrally decorated with cream carpet. The room includes a double bed, two wardrobes, chest of drawers and bedside table. Window to front of property with stunning views over the Heath.
BEDROOM TWO 15ft 7in (4.75m) x 12ft (3.65m) Large room neutral décor and cream carpet. Furnishings include bed, wardrobe, chest of drawers and dressing table with bedside table. Room has access to converted attic space open plan with exposed beams currently being utilised as office/computer room but which can also be used for additional storage.
HOUSE BATHROOM 9ft 2in (2.80m) x 5ft 7in (1.69m) Spacious room fitted with white wash basin, low flush WC and large walk in shower cubicle. Flooring is grey slate tiles whilst walls are fully tiled in white with a feature tiled wall in the shower area in black and silver grey mosaic tiles. Bathroom benefits from a large fitted cabinet unit with mirror and extractor fan and can be access from both bedrooms.
EXTERIOR
Property has a small garden to the front with mature hedge and borders and lawn area. Parking space for 1 vehicle at the front of the property with stunning views of the Heath. To the rear a small area which could house a further small car. Large secure outhouse for storage of bikes and gardening equipment etc.
Static Map
Google Street View
House Prices for houses sold in WF1 5SN
Stations Nearby
- Wakefield Westgate
- 1.7 miles
- Wakefield Kirkgate
- 1.0 mile
- Sandal & Agbrigg
- 1.1 miles
Schools Nearby
- Wakefield Girls' High School
- 1.8 miles
- Pinderfields Hospital School
- 2.9 miles
- Silcoates School
- 2.9 miles
- Wakefield Heath View Community Primary School JIN
- 1.0 mile
- Wakefield St Marys Church of England Voluntary Aided Primary School
- 1.0 mile
- Wakefield Sandal Magna Junior and Infants School
- 0.9 miles
- St Thomas A Becket Catholic College
- 1.2 miles
- Wakefield City Academy
- 1.0 mile
- Queen Elizabeth Grammar School (Wakefield)
- 1.7 miles


