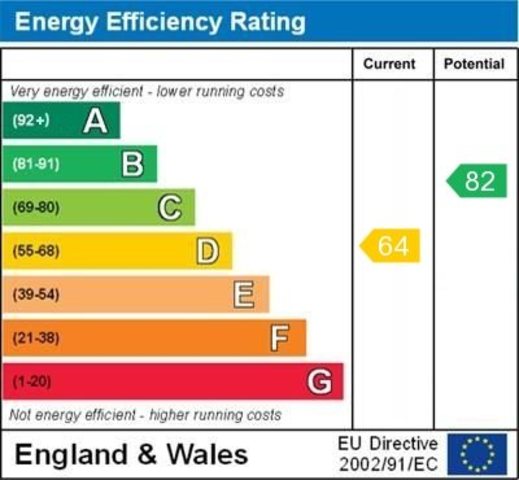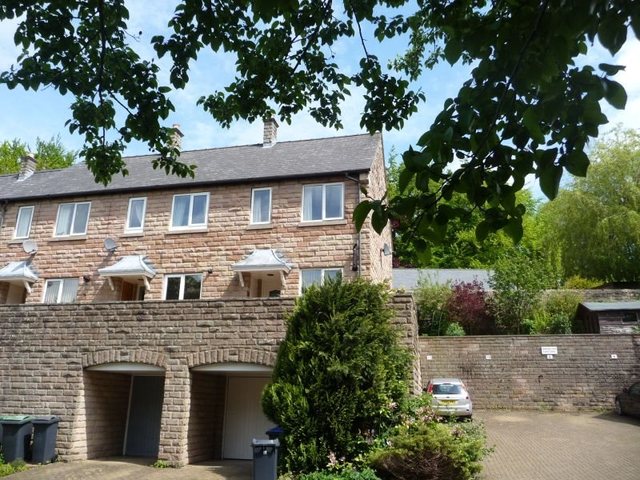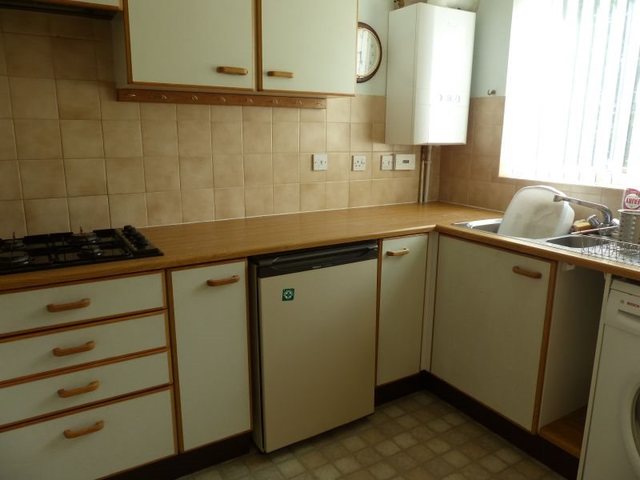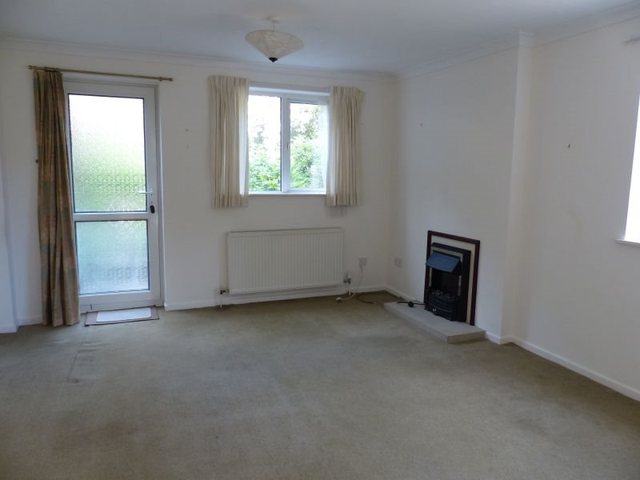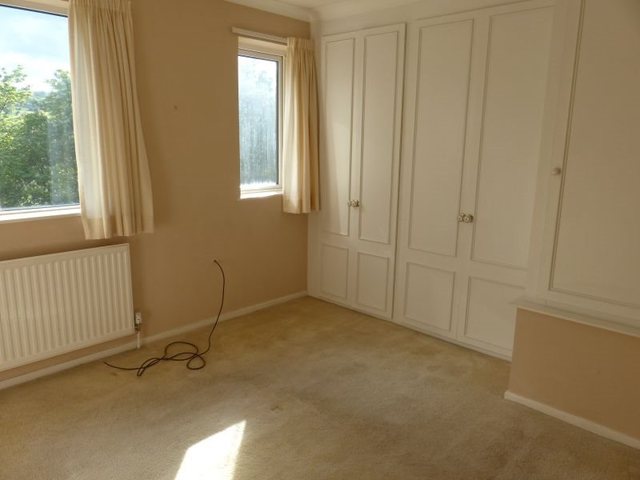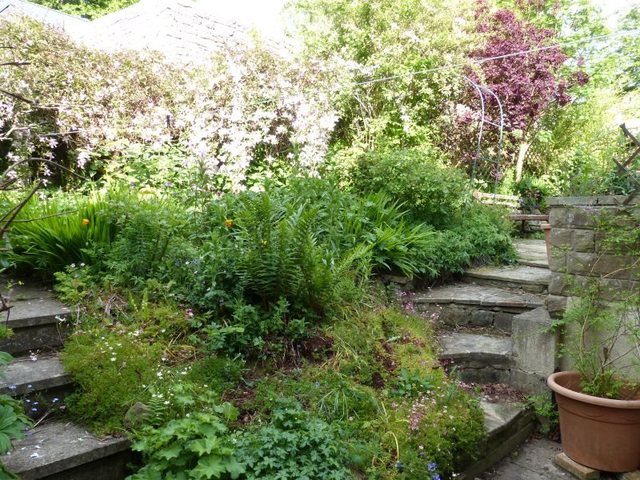Agent details
This property is listed with:
Fidler Taylor & Co
Findler & Taylor Co, Archway Estate Office, 16 Crown Square, Matlock, Derbyshire, DE4 3AT
- Telephone:
Full Details for 2 Bedroom Detached to rent in Matlock, DE4 :
UNDER REFERENCE:- **VIEWINGS ON HOLD**
A larger than average two bedroom end of terrace town house set within this conveniently located cul-de-sac on the edge of Matlock?s town centre. Presented to a serviceable standard throughout with fitted kitchen to include oven, hob and washing machine and housing the wall mounted gas fired central heating boiler, along with bathroom having an electric shower over the bath. Enjoying uPVC double glazing and a manageable plot which boasts mature low maintenance rear garden, parking and deep single garage easily able to accommodate a car plus additional storage and having light and power. Ideally suited for the young professionals or single occupant and a viewing is highly recommended to fully appreciate the deceptively spacious two bedroom accommodation on offer.
The accommodation briefly comprises: entrance hallway, fitted kitchen, sitting/dining room, bedroom 1. bedroom 2, bathroom. Outside: parking, garden, garage.
NO PETS, NO SMOKERS, NO HOUSING BENEFIT
Application Fees (inc VAT) 90 single application, 144 joint applicationBATHROOMBEDROOM 1 - 3.38m ( 11'2'') x 3.37m ( 11'1''): With fitted wardrobesBEDROOM 2 - 3.40m ( 11'2'') x 1.95m ( 6'5''): With fitted wardrobes.ENTRANCE HALLWAYFITTED KITCHEN - 3.05m ( 10'1'') x 2.00m ( 6'7''): With oven, hob and washing machine.SITTING/DINING ROOM - 4.30m ( 14'2'') x 3.94m ( 13'0'')
A larger than average two bedroom end of terrace town house set within this conveniently located cul-de-sac on the edge of Matlock?s town centre. Presented to a serviceable standard throughout with fitted kitchen to include oven, hob and washing machine and housing the wall mounted gas fired central heating boiler, along with bathroom having an electric shower over the bath. Enjoying uPVC double glazing and a manageable plot which boasts mature low maintenance rear garden, parking and deep single garage easily able to accommodate a car plus additional storage and having light and power. Ideally suited for the young professionals or single occupant and a viewing is highly recommended to fully appreciate the deceptively spacious two bedroom accommodation on offer.
The accommodation briefly comprises: entrance hallway, fitted kitchen, sitting/dining room, bedroom 1. bedroom 2, bathroom. Outside: parking, garden, garage.
NO PETS, NO SMOKERS, NO HOUSING BENEFIT
Application Fees (inc VAT) 90 single application, 144 joint applicationBATHROOMBEDROOM 1 - 3.38m ( 11'2'') x 3.37m ( 11'1''): With fitted wardrobesBEDROOM 2 - 3.40m ( 11'2'') x 1.95m ( 6'5''): With fitted wardrobes.ENTRANCE HALLWAYFITTED KITCHEN - 3.05m ( 10'1'') x 2.00m ( 6'7''): With oven, hob and washing machine.SITTING/DINING ROOM - 4.30m ( 14'2'') x 3.94m ( 13'0'')
Static Map
Google Street View
House Prices for houses sold in DE4 3WA
Stations Nearby
- Cromford
- 2.0 miles
- Matlock Bath
- 1.4 miles
- Matlock
- 0.3 miles
Schools Nearby
- Alderwasley Hall School
- 4.8 miles
- Alfreton Park Community Special School
- 7.1 miles
- Eastwood Grange School
- 3.8 miles
- Castle View Primary School
- 0.3 miles
- All Saints CE (Controlled) Infant School
- 0.3 miles
- St Joseph's Catholic Primary
- 0.4 miles
- Anthony Gell School
- 4.4 miles
- Highfields School
- 0.8 miles
- Tupton Hall School
- 6.5 miles


