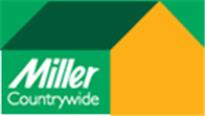Agent details
This property is listed with:
Full Details for 2 Bedroom Detached to rent in Saltash, PL12 :
Two bedroom older style house gas central heating, some double glazing, good sized lounge/diner, fitted kitchen, bathroom, large outside store, court yard garden, Available for a long let . EPC = D
Entrance hall
solid wood door, pine door to;-
Lounge/Diner - 20' 3'' x 13' 4'' (6.17m x 4.06m)
with pine mantel, corner shelving for TV, radiator, understairs storage cupboard, storage cupboard, stairs to first floor,
Kitchen - 12' 0'' x 7' 6'' (3.65m x 2.28m)
Fitted with a good range of units comprising single drainer stainless steel sink unit with storage cupboards under, matching range of floor and wall units with laminate worktops. Built in oven and hob, extractor fan, washing machine, fridge/freezer ( for tenants use only will not be replaced by Landlord ) spotlights, part glazed door to rear garden.
first floor landing
Bathroom
A modern bathroom with corner pannelled bath, Redring shower over, pedestal wash hand basin, low flush w.c., ceramic tiled surrounds, part laminate flooring, spotlights.
Bedroom One - 13' 1'' x 9' 8'' (3.98m x 2.94m)
To the front of the house good sided double room , carpeted, radiator.
Bedroom Two - 8' 4'' x 6' 6'' (2.54m x 1.98m)
Single or study room , wooden flooring , built in wardrobe, radiator. Looks out onto garden
Outside
To the front of the property there is a gravel area with flower border. There is a pathway to the left of the property that leads to the rear, where there is a level garden with timber decking and decorative chippings and flower border to the side. At the bottom of the garden there is a large block built storage shed Outside water tap.
-
Entrance hall
solid wood door, pine door to;-
Lounge/Diner - 20' 3'' x 13' 4'' (6.17m x 4.06m)
with pine mantel, corner shelving for TV, radiator, understairs storage cupboard, storage cupboard, stairs to first floor,
Kitchen - 12' 0'' x 7' 6'' (3.65m x 2.28m)
Fitted with a good range of units comprising single drainer stainless steel sink unit with storage cupboards under, matching range of floor and wall units with laminate worktops. Built in oven and hob, extractor fan, washing machine, fridge/freezer ( for tenants use only will not be replaced by Landlord ) spotlights, part glazed door to rear garden.
first floor landing
Bathroom
A modern bathroom with corner pannelled bath, Redring shower over, pedestal wash hand basin, low flush w.c., ceramic tiled surrounds, part laminate flooring, spotlights.
Bedroom One - 13' 1'' x 9' 8'' (3.98m x 2.94m)
To the front of the house good sided double room , carpeted, radiator.
Bedroom Two - 8' 4'' x 6' 6'' (2.54m x 1.98m)
Single or study room , wooden flooring , built in wardrobe, radiator. Looks out onto garden
Outside
To the front of the property there is a gravel area with flower border. There is a pathway to the left of the property that leads to the rear, where there is a level garden with timber decking and decorative chippings and flower border to the side. At the bottom of the garden there is a large block built storage shed Outside water tap.
-
Static Map
Google Street View
House Prices for houses sold in PL12 6LL
Stations Nearby
- Saltash
- 1.1 miles
- St Budeaux Victoria Road
- 2.1 miles
- St Budeaux Ferry Road
- 2.2 miles
Schools Nearby
- Woodlands School
- 4.1 miles
- Mount Tamar School
- 2.4 miles
- Mill Ford School
- 2.8 miles
- Brunel Primary and Nursery School
- 0.6 miles
- St Stephens (Saltash) Community Primary School
- 0.6 miles
- Burraton Community Primary School
- 0.3 miles
- Saltash.net community school
- 1.0 mile
- Tamar Valley School
- 1.8 miles
- Marine Academy Plymouth
- 2.5 miles




















