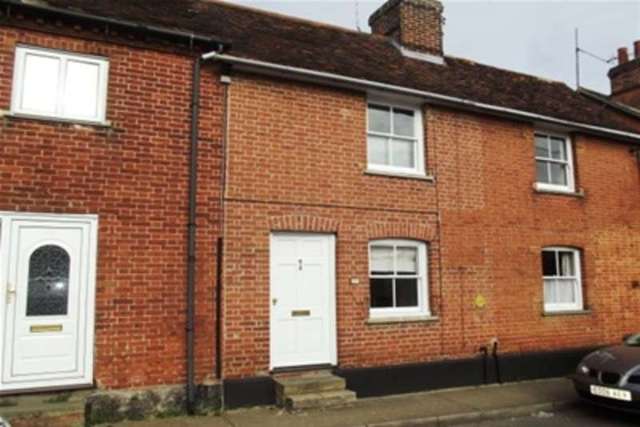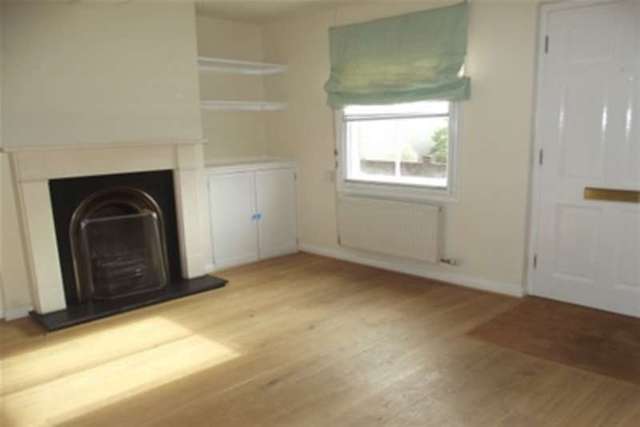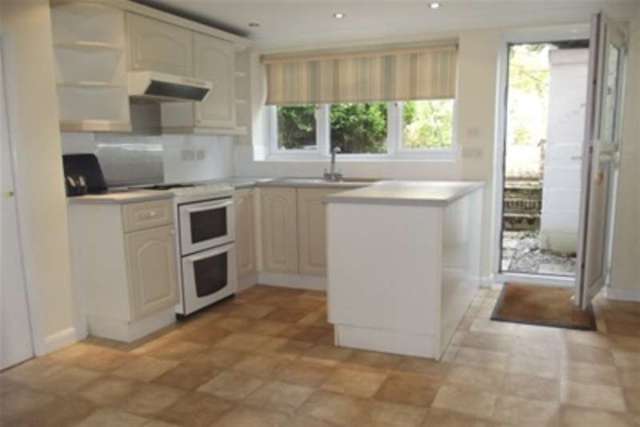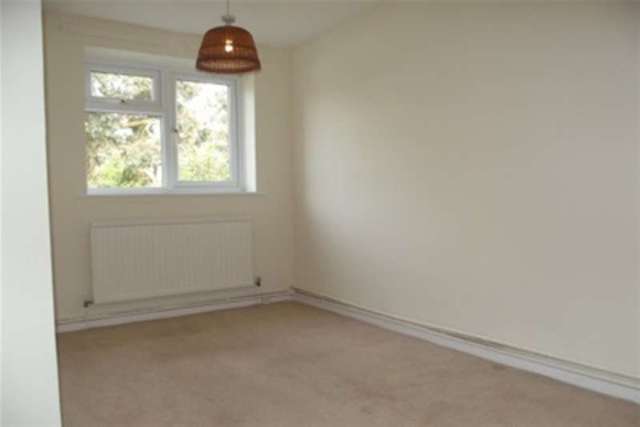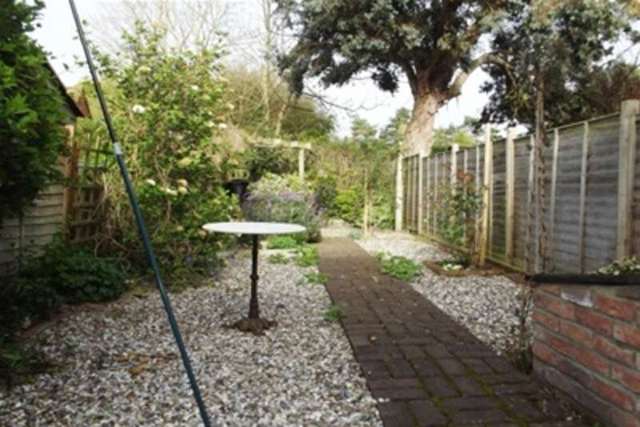Agent details
This property is listed with:
Full Details for 2 Bedroom Detached to rent in Ipswich, IP7 :
A two bedroom Victorian cottage with a light and airy character. Viewings is highly recommended.
The ground floor has an open plan feeling with a sitting room with an open fire and a kitchen/diner. There is an upstairs bathroom and a pretty cottage garden to the rear. The property is a short walk to the town centre.
Entrance Door to:
Living Room Engineered Oak flooring, TV point, radiator, inset bristle mat, Victorian style cast iron fireplace with marble surround, radiator, fitted shelving, sash window to front with secondary glazed panel, stairs to first floor and door to:
Kitchen/Diner Double glazed window to rear, double glazed door to garden, under stairs storage cupboard, range of wall and base units, work surface, stainless steel sink and drainer unit, radiator and space and plumbing for washing machine.
First Floor Landing Double glazed window to rear and doors to:
Bedroom One Sash window to the front with secondary glazed panel, radiator, built-in storage cupboard, storage area with fitted shelving and wall mounted gas fire boiler, access to loft space
Bedroom Two Double glazed window to rear and radiator.
Bathroom Fitted with a white suite comprising panelled bath with mixer tap, shower attachment and screen, vanity unit with basin, mixer tap and wall cabinet, close coupled WC, tiled splashbacks, radiator and double glazed window to rear.
Outside Block paved patio, steps rising up to a cottage style garden which is mainly laid to shingle, planted with an assortment of shrubs and trees, brick coal store, wood store and outside shed.
There is the option of a parking scheme available close by.
The ground floor has an open plan feeling with a sitting room with an open fire and a kitchen/diner. There is an upstairs bathroom and a pretty cottage garden to the rear. The property is a short walk to the town centre.
Entrance Door to:
Living Room Engineered Oak flooring, TV point, radiator, inset bristle mat, Victorian style cast iron fireplace with marble surround, radiator, fitted shelving, sash window to front with secondary glazed panel, stairs to first floor and door to:
Kitchen/Diner Double glazed window to rear, double glazed door to garden, under stairs storage cupboard, range of wall and base units, work surface, stainless steel sink and drainer unit, radiator and space and plumbing for washing machine.
First Floor Landing Double glazed window to rear and doors to:
Bedroom One Sash window to the front with secondary glazed panel, radiator, built-in storage cupboard, storage area with fitted shelving and wall mounted gas fire boiler, access to loft space
Bedroom Two Double glazed window to rear and radiator.
Bathroom Fitted with a white suite comprising panelled bath with mixer tap, shower attachment and screen, vanity unit with basin, mixer tap and wall cabinet, close coupled WC, tiled splashbacks, radiator and double glazed window to rear.
Outside Block paved patio, steps rising up to a cottage style garden which is mainly laid to shingle, planted with an assortment of shrubs and trees, brick coal store, wood store and outside shed.
There is the option of a parking scheme available close by.
Static Map
Google Street View
House Prices for houses sold in IP7 5AR
Stations Nearby
- Manningtree
- 7.3 miles
- Mistley
- 8.5 miles
- Ipswich
- 8.0 miles
Schools Nearby
- Beacon Hill School
- 7.5 miles
- St Joseph's College
- 7.5 miles
- Larchcroft School
- 8.3 miles
- Hadleigh Community Primary School
- 0.1 miles
- St Mary's Church of England Voluntary Aided Primary School, Hadleigh
- 0.4 miles
- Beaumont Community Primary School
- 0.9 miles
- Hadleigh High School
- 0.3 miles
- Acorn Cottage
- 3.4 miles
- East Bergholt High School
- 5.1 miles


