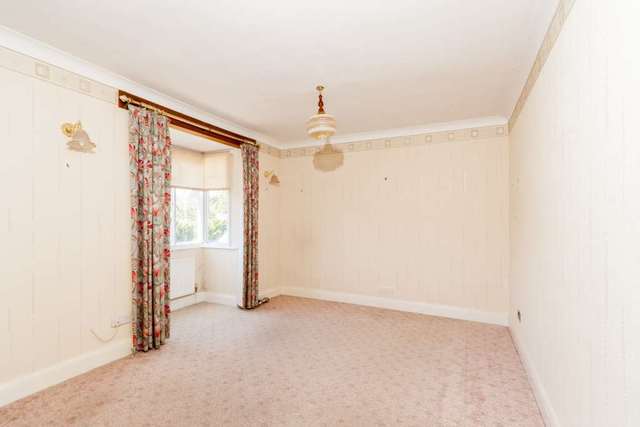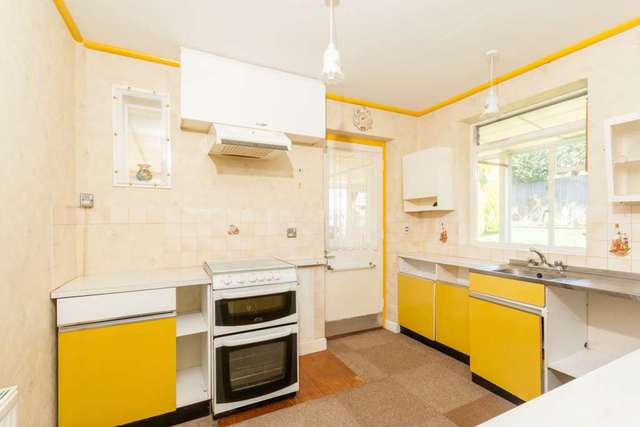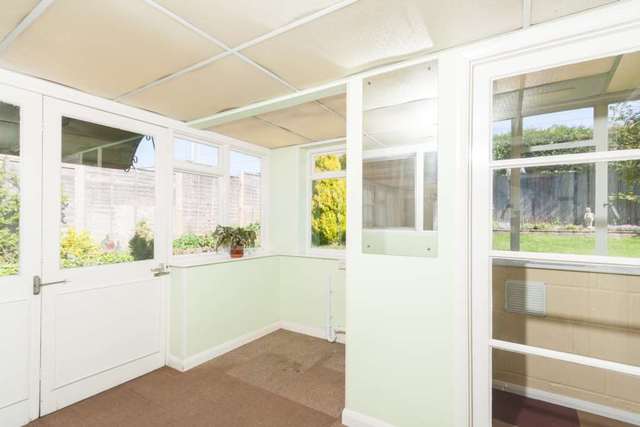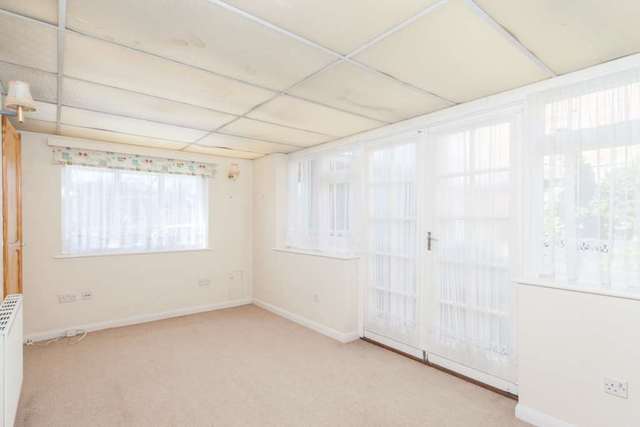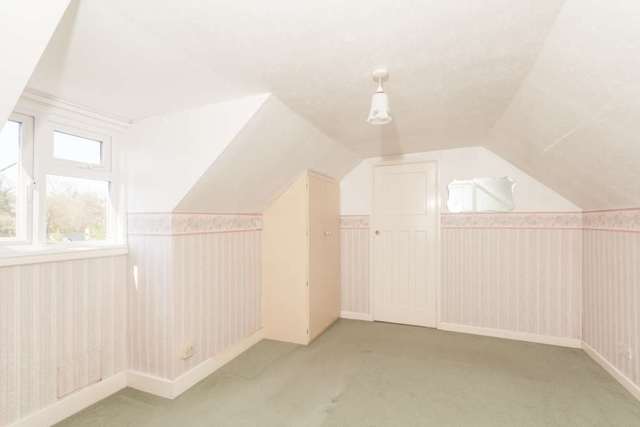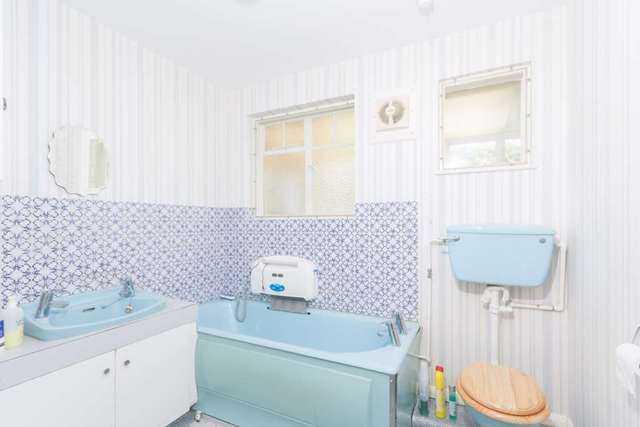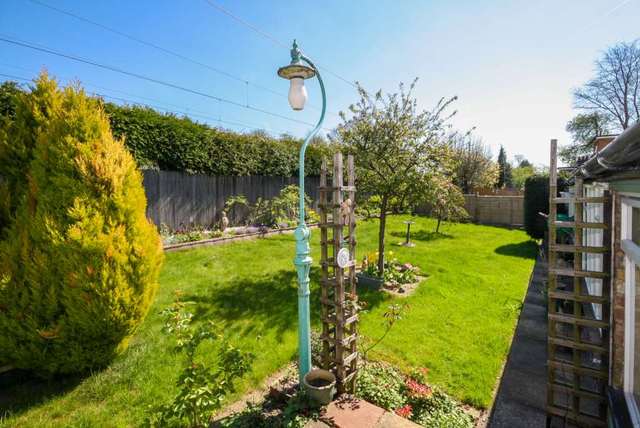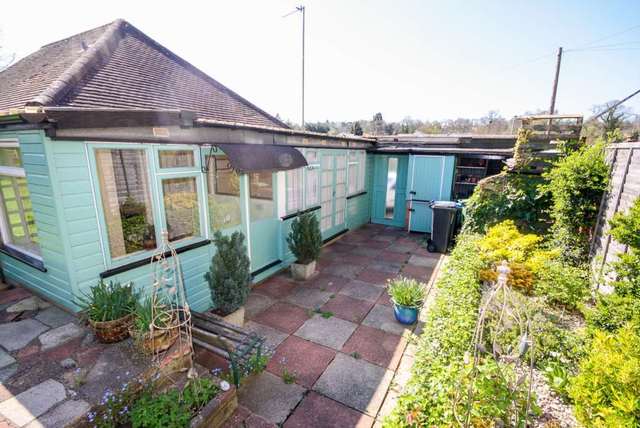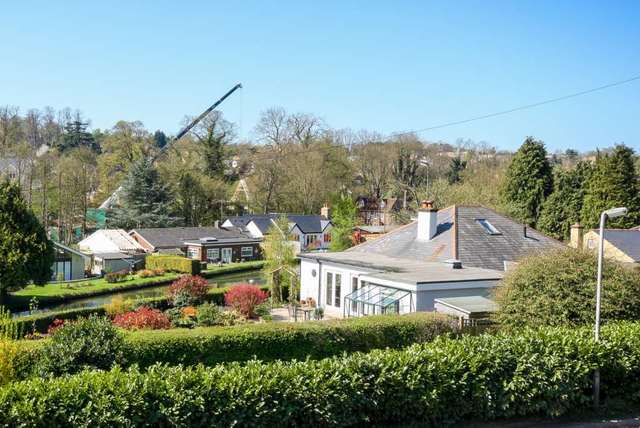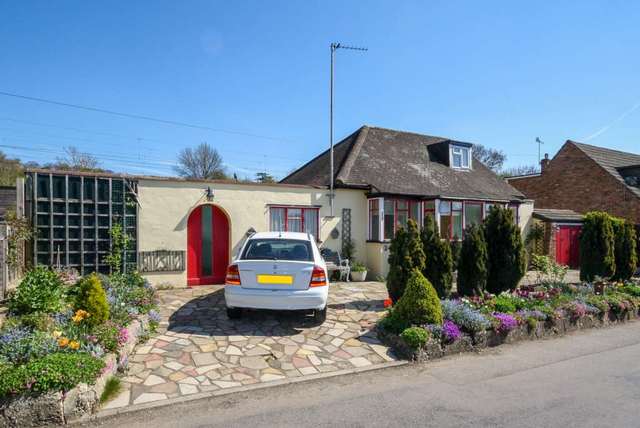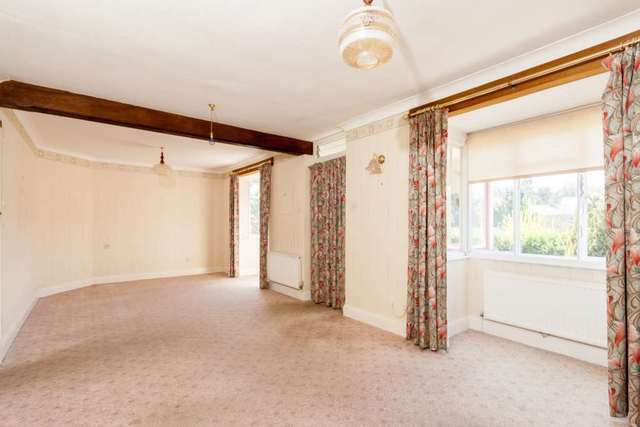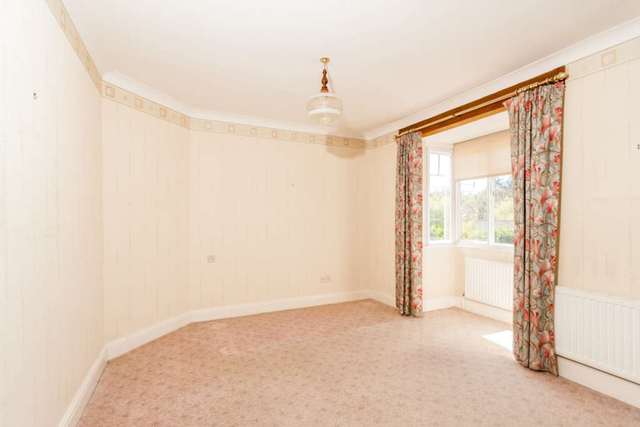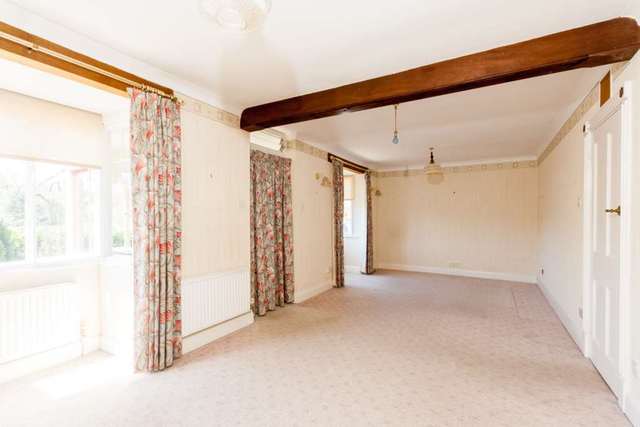Agent details
This property is listed with:
Hamiltons Estate Agents (Berkhamsted)
123 High Street, , Berkhamsted, , Hertfordshire
- Telephone:
- 01442 872000
Full Details for 2 Bedroom Chalet to rent in Berkhamsted, HP4 :
A spacious one/two bedroom detached chalet bungalow, situated within walking distance of the town centre and station.
Accommodation comprises: entrance porch leading through into a double bay fronted 25`7 sitting/dining room, family room/bedroom two, kitchen, utility area, lobby, bedroom one and a family bathroom.
To the outside, the property enjoys mature gardens to both the front and rear, along with driveway parking for two vehicles and a garage.
Available from Friday 11th December 2015. Unfurnished.
IMPORTANT NOTE:
When you apply for a tenancy there will be an administration fee to pay - ask our branch staff for further details of this fee and other fees which may become payable during the lifetime of your tenancy.
ENTRANCE PORCH
Timber front door with obscured glazed panels. Windows to the front and both side aspects. Step up to Timber front door opening to:
SITTING ROOM - 25'7" (7.8m) x 12'10" (3.91m) Into Bay
Two secondary glazed bay windows to the front aspect. Radiators. Decorative coving to the ceiling. Door to:
INNER HALLWAY
Doors to ground floor accommodation and stairs rising to the first floor with under stair storage cupboard. Built in storage cupboards. Radiator. Window to the side aspect.
KITCHEN - 9'10" (3m) x 8'7" (2.62m)
Windows to the rear and side aspects. Stainless steel sink and drainer with storage under. Further range of eye and base level units with complimentary work surfaces. Tiling to water sensitive areas. Space for free-standing electric cooker with gas hob and overhead extractor. Radiator.
UTILITY AREA - 9'3" (2.82m) Max x 8'11" (2.72m) Max
Windows to the rear aspect, window and door to the side, opening to the garden. Door to the rear inner lobby and Dining/Reception Room. Space and plumbing for washing machine and tumble dryer.
DINING/RECEPTION ROOM - 15'1" (4.6m) x 9'3" (2.82m)
Window to the front, rear and side aspects. Double doors to the side opening to the garden. Fitted storage cupboards. Radiator.
INNER REAR LOBBY
Windows to the rear aspect. Eye and base level storage units. Wall mounted boiler. Radiator. Door to: storage area comprising doors to the rear and side aspects, opening to the garden. Internal door to the garage.
FIRST FLOOR
BEDROOM ONE - 13'8" (4.17m) x 11'6" (3.51m) Into Bay
Double glazed window to the front aspect with views across the valley and Grand Union Canal. Further double glazed window to the side aspect. Fitted wardrobes. Eaves storage along with large walk-in wardrobes. Further eaves storage.
OUTSIDE
TO THE FRONT
Driveway parking for two vehicles. Ornamental patio driveway area. Raised borders with an abundance of mature trees and shrubs. Secure door providing access to the rear of the property.
TO THE REAR
Mainly laid to lawn with flower borders, trees and shrubs. Patio to the side of the property and various external storage areas.
GARAGE
Timber double doors, power and light connected.
Notice
All photographs are provided for guidance only.
Accommodation comprises: entrance porch leading through into a double bay fronted 25`7 sitting/dining room, family room/bedroom two, kitchen, utility area, lobby, bedroom one and a family bathroom.
To the outside, the property enjoys mature gardens to both the front and rear, along with driveway parking for two vehicles and a garage.
Available from Friday 11th December 2015. Unfurnished.
IMPORTANT NOTE:
When you apply for a tenancy there will be an administration fee to pay - ask our branch staff for further details of this fee and other fees which may become payable during the lifetime of your tenancy.
ENTRANCE PORCH
Timber front door with obscured glazed panels. Windows to the front and both side aspects. Step up to Timber front door opening to:
SITTING ROOM - 25'7" (7.8m) x 12'10" (3.91m) Into Bay
Two secondary glazed bay windows to the front aspect. Radiators. Decorative coving to the ceiling. Door to:
INNER HALLWAY
Doors to ground floor accommodation and stairs rising to the first floor with under stair storage cupboard. Built in storage cupboards. Radiator. Window to the side aspect.
KITCHEN - 9'10" (3m) x 8'7" (2.62m)
Windows to the rear and side aspects. Stainless steel sink and drainer with storage under. Further range of eye and base level units with complimentary work surfaces. Tiling to water sensitive areas. Space for free-standing electric cooker with gas hob and overhead extractor. Radiator.
UTILITY AREA - 9'3" (2.82m) Max x 8'11" (2.72m) Max
Windows to the rear aspect, window and door to the side, opening to the garden. Door to the rear inner lobby and Dining/Reception Room. Space and plumbing for washing machine and tumble dryer.
DINING/RECEPTION ROOM - 15'1" (4.6m) x 9'3" (2.82m)
Window to the front, rear and side aspects. Double doors to the side opening to the garden. Fitted storage cupboards. Radiator.
INNER REAR LOBBY
Windows to the rear aspect. Eye and base level storage units. Wall mounted boiler. Radiator. Door to: storage area comprising doors to the rear and side aspects, opening to the garden. Internal door to the garage.
FIRST FLOOR
BEDROOM ONE - 13'8" (4.17m) x 11'6" (3.51m) Into Bay
Double glazed window to the front aspect with views across the valley and Grand Union Canal. Further double glazed window to the side aspect. Fitted wardrobes. Eaves storage along with large walk-in wardrobes. Further eaves storage.
OUTSIDE
TO THE FRONT
Driveway parking for two vehicles. Ornamental patio driveway area. Raised borders with an abundance of mature trees and shrubs. Secure door providing access to the rear of the property.
TO THE REAR
Mainly laid to lawn with flower borders, trees and shrubs. Patio to the side of the property and various external storage areas.
GARAGE
Timber double doors, power and light connected.
Notice
All photographs are provided for guidance only.
Static Map
Google Street View
House Prices for houses sold in HP4 2ER
Stations Nearby
- Berkhamsted
- 0.7 miles
- Hemel Hempstead
- 2.7 miles
- Apsley
- 4.1 miles
Schools Nearby
- Berkhamsted School
- 0.5 miles
- Egerton-Rothesay School
- 1.7 miles
- The Collett School
- 2.9 miles
- Swing Gate First School & Nursery
- 0.3 miles
- Victoria Church of England First School Berkhamsted
- 0.7 miles
- The Thomas Coram Middle School - Church of England Voluntary Aided
- 0.8 miles
- Ashlyns School
- 0.7 miles
- The Cavendish School
- 2.8 miles
- John F Kennedy Catholic School
- 2.1 miles


