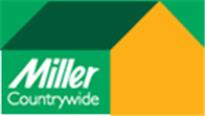Agent details
This property is listed with:
Full Details for 2 Bedroom Bungalow to rent in Saltash, PL12 :
Detached two bedroom bungalow refurbished throughout to a good standard situated down a private lane just a few minutes walk form Saltash Waterside. Gas central heating , double glazing , gardens and parking . Available with some furnishings if wanted longer let available also,. EPC=D
Lounge/Diner - 14' 5'' x 8' 5'' (4.39m x 2.56m)
This is the first room that you enter and is large enough to be a lounge , dining or breakfast room, tiled flooring , radiators , large french door into the garden, some views across the River.
Lounge - 13' 5'' x 11' 5'' (4.09m x 3.48m)
Good sized room which is carpeted and looks out onto the River, radiator
Kitchen - 9' 6'' x 9' 6'' (2.89m x 2.89m)
Newly fitted modern kitchen with lovely ceramic flooring, ample white high gloss finished cupboards and drawers with worktops over. Built in oven and separate ceramic hob , Fridge freezer and washing machine if wanted ( these will be gifted for the Tenants ) Door to garden
bathroom - 6' 4'' x 8' 10'' (1.93m x 2.69m)
Newly fitted three piece suite comprising of curved ended bath, Monsoon fitted shower, wc and wash hand basin. Ceramic flooring , heated towel rail , airing cupboard providing useful storage.
Bedroom One - 12' 9'' x 10' 0'' (3.88m x 3.05m)
Double room which has a pine double bed ( no mattress ) with matching drawers and wardrobes, carpeted, looks out over to River.
Bedroom Two - 9' 2'' x 13' 5'' (2.79m x 4.09m)
Another double room with Metal double bed frame ( no mattress) wardrobes and drawers,. carpeted, radiator. looks out onto River
Outside
The rear garden is mostly paved and gravel laid for low ,maintenance. Enclosed and private, small shed. To the front of the property as you look at the bungalow there is a large lawned area good spot for entertaining and somewhere to sit and enjoy the better weather when it arrives .
parking
Parking to the front of the property for two cars .
£108 per applicant £96 administration fee deposit payable
Lounge/Diner - 14' 5'' x 8' 5'' (4.39m x 2.56m)
This is the first room that you enter and is large enough to be a lounge , dining or breakfast room, tiled flooring , radiators , large french door into the garden, some views across the River.
Lounge - 13' 5'' x 11' 5'' (4.09m x 3.48m)
Good sized room which is carpeted and looks out onto the River, radiator
Kitchen - 9' 6'' x 9' 6'' (2.89m x 2.89m)
Newly fitted modern kitchen with lovely ceramic flooring, ample white high gloss finished cupboards and drawers with worktops over. Built in oven and separate ceramic hob , Fridge freezer and washing machine if wanted ( these will be gifted for the Tenants ) Door to garden
bathroom - 6' 4'' x 8' 10'' (1.93m x 2.69m)
Newly fitted three piece suite comprising of curved ended bath, Monsoon fitted shower, wc and wash hand basin. Ceramic flooring , heated towel rail , airing cupboard providing useful storage.
Bedroom One - 12' 9'' x 10' 0'' (3.88m x 3.05m)
Double room which has a pine double bed ( no mattress ) with matching drawers and wardrobes, carpeted, looks out over to River.
Bedroom Two - 9' 2'' x 13' 5'' (2.79m x 4.09m)
Another double room with Metal double bed frame ( no mattress) wardrobes and drawers,. carpeted, radiator. looks out onto River
Outside
The rear garden is mostly paved and gravel laid for low ,maintenance. Enclosed and private, small shed. To the front of the property as you look at the bungalow there is a large lawned area good spot for entertaining and somewhere to sit and enjoy the better weather when it arrives .
parking
Parking to the front of the property for two cars .
£108 per applicant £96 administration fee deposit payable


























