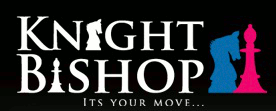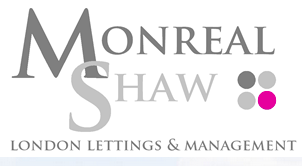Agent details
This property is listed with:
Full Details for 2 Bedroom Apartment to rent in Upton Park, E6 :
GUIDE PRICE £1100-£1300PCM Situated over the upper parts of this end of terrace house, comes this recently refurbished, one bedroom period ideal for professionals. Redclyffe Road is well placed off Green Street, within a few minutes walk of Upton Park station and the many local amenities the area has to offer. The property is bright and airy throughout and comprises two bedrooms, a bright reception, fully fitted kitchen and a contemporary bathroom, whilst the property has gas central heating and double glazing throughout.Transport links are plentiful with Upton Park (0.1 miles), East Ham (0.7 miles) and Plaistow (0.9 miles) all being readily available along with a vast array of buses.
ENTRANCE HALL
Steps up to:-
HALF LANDING
Door to:-
KITCHEN - 7‘10" (2.39m) x 5‘2" (1.57m)
Fully fitted kitchen with a range of wall and base units, rolled work top incorporating a stainless steel sink with mixer taps and tiled splash backs, integrated stainless steel oven and gas hob with over head stainless steel canopy extractor, plumbing for washing machine, space for fridge freezer, double glazed window to side, door to:-
BATHROOM
Paneled bath with mixer taps, Pedestal hand wash basin with mixer taps, low level WC, partly tiled walls, opaque double glazed window to rear.
TOP FLOOR LANDING
Door to:-
RECEPTION - 15‘2" (4.62m) x 8‘9" (2.67m)
Double glazed window to front, single radiator.
BEDROOM ONE - 11‘8" (3.56m) x 6‘8" (2.03m)
Double glazed window to front, single radiator.
BEDROOM TWO - 8‘10" (2.69m) x 7‘7" (2.31m)
Double glazed window to rear, single radiator, cupboard housing wall mounted boiler.
Notice
All photographs are provided for guidance only.
ENTRANCE HALL
Steps up to:-
HALF LANDING
Door to:-
KITCHEN - 7‘10" (2.39m) x 5‘2" (1.57m)
Fully fitted kitchen with a range of wall and base units, rolled work top incorporating a stainless steel sink with mixer taps and tiled splash backs, integrated stainless steel oven and gas hob with over head stainless steel canopy extractor, plumbing for washing machine, space for fridge freezer, double glazed window to side, door to:-
BATHROOM
Paneled bath with mixer taps, Pedestal hand wash basin with mixer taps, low level WC, partly tiled walls, opaque double glazed window to rear.
TOP FLOOR LANDING
Door to:-
RECEPTION - 15‘2" (4.62m) x 8‘9" (2.67m)
Double glazed window to front, single radiator.
BEDROOM ONE - 11‘8" (3.56m) x 6‘8" (2.03m)
Double glazed window to front, single radiator.
BEDROOM TWO - 8‘10" (2.69m) x 7‘7" (2.31m)
Double glazed window to rear, single radiator, cupboard housing wall mounted boiler.
Notice
All photographs are provided for guidance only.
Static Map
Google Street View
House Prices for houses sold in E6 1DT
Stations Nearby
- East Ham
- 0.7 miles
- Upton Park
- 0.1 miles
- Plaistow
- 0.9 miles
Schools Nearby
- Promised Land Academy
- 1.0 mile
- John F Kennedy Special School
- 1.5 miles
- School 21
- 1.5 miles
- London Christian Learning Centre
- 1.1 miles
- Cleves Primary School
- 0.3 miles
- St Edward's Catholic Primary School
- 0.1 miles
- St Stephen's Primary School
- 0.2 miles
- Lister Community School
- 0.6 miles
- St Angela's Ursuline School
- 0.6 miles
- St Bonaventure's RC School
- 0.6 miles






























