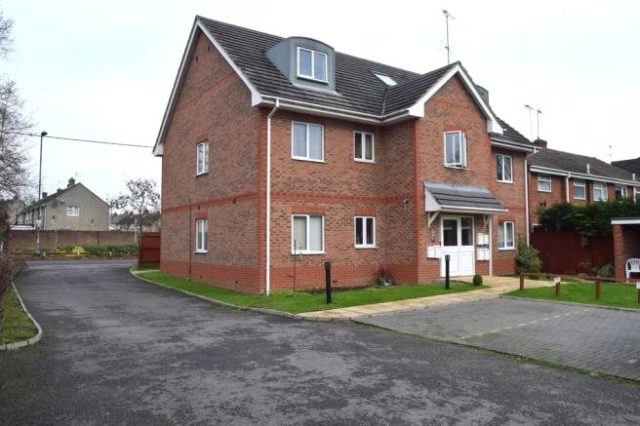Agent details
This property is listed with:
Full Details for 2 Bedroom Apartment to rent in Farnborough, GU14 :
**AVAILABLE NOW**UNFURNISHED**
Located within easy access of all amenities required for day to day living and well regarded local schools, this two bedroom, first floor apartment is presented in good order throughout. The property is served by excellent transport links including the M3, A30, Farnborough Station and local bus routes. Set within a block of just six apartments, a communal entrance hall accessible via a secure entry system leads to the property. There is a dual aspect living room which leads to a modern fitted kitchen with integrated appliances. Both bedrooms are double in size and there is also a three piece bathroom fitted with a modern suite. Externally there is well tended communal gardens with bicycle storage and allocated resident parking.
Ground Floor
Communal Entrance Hall Access via secure entry system.
First Floor
Entrance Hall Built-in cupboard.
Living/Dining Room 16'10\" x 9'11\" (5.13m x 3.02m). Dual aspect windows.
Kitchen 8'6\" x 6'8\" (2.6m x 2.03m). Fitted with a range of eye and base level units, roll edge work surfaces, inset sink with mixer tap, oven and hob, fridge freezer and a washing machine.
Master Bedroom 11'9\" x 9'5\" (3.58m x 2.87m). Double glazed window and a built-in cupboard.
Bedroom Two 11'4\" x 7'6\" (3.45m x 2.29m). Double glazed window.
Bathroom Fitted with a three piece suite comprising a panel enclosed bath, low level WC and a wash hand basin.
Outside Well-tended communla grounds and allocated residents parking.
Located within easy access of all amenities required for day to day living and well regarded local schools, this two bedroom, first floor apartment is presented in good order throughout. The property is served by excellent transport links including the M3, A30, Farnborough Station and local bus routes. Set within a block of just six apartments, a communal entrance hall accessible via a secure entry system leads to the property. There is a dual aspect living room which leads to a modern fitted kitchen with integrated appliances. Both bedrooms are double in size and there is also a three piece bathroom fitted with a modern suite. Externally there is well tended communal gardens with bicycle storage and allocated resident parking.
Ground Floor
Communal Entrance Hall Access via secure entry system.
First Floor
Entrance Hall Built-in cupboard.
Living/Dining Room 16'10\" x 9'11\" (5.13m x 3.02m). Dual aspect windows.
Kitchen 8'6\" x 6'8\" (2.6m x 2.03m). Fitted with a range of eye and base level units, roll edge work surfaces, inset sink with mixer tap, oven and hob, fridge freezer and a washing machine.
Master Bedroom 11'9\" x 9'5\" (3.58m x 2.87m). Double glazed window and a built-in cupboard.
Bedroom Two 11'4\" x 7'6\" (3.45m x 2.29m). Double glazed window.
Bathroom Fitted with a three piece suite comprising a panel enclosed bath, low level WC and a wash hand basin.
Outside Well-tended communla grounds and allocated residents parking.













