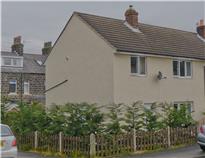Agent details
This property is listed with:
Full Details for 2 Bedroom Apartment to rent in Ilkley, LS29 :
We are pleased to offer to let this two bedroomed duplex apartment within walking distance of Ilkley Town Centre yet adjoining Ilkley Moor. Situated at the rear of this imposing Victorian building, the accommodation is gas central heated and has sealed unit double glazed windows, the accommodation is neutrally decorated and all of the windows have matching Venetian blinds. On site parking for one is provided plus there is additional public parking adjacent as well as on street parking.
COMMUNAL ENTRANCE HALL Controlled by electronic video entry system . Stairs to first floor private entrance hall.
PRIVATE ENTRANCE HALL With coats/storage cupboard. Spindled balustrade staircase (to lower floor bedrooms).
CLOAKROOM With modern white two piece suite tiled floor and window.
OPEN PLAN LOUNGE & KITCHEN
LOUNGE AREA 12' 9" x 10' 5" (3.89m x 3.18m) Windows to two elevations which on one side provide views towards Ilkley Moor, open to
K ITCHEN AREA 9' 10" x 5' 11" (3m x 1.8m) Well fitted with modern fitted units providing ample storage space, dark granite work surfaces, integrated electric oven , gas hob with extractor over. Freestanding fridge/freezer and auto washing machine. Tiled floor & small window to side.
LOWER GROUND FLOOR
BEDROOM 1 10' 9" x 9' 2" (3.28m x 2.79m) With built in wardrobe & window.
BEDROOM 2 10' 10" x 5' 11" (3.3m x 1.8m) Window to the rear.
BATHROOM With modern white three piece suite and Travertine Marble tiled walls, rainwater shower head, ladder style radiator & window.
OUTSIDE Well maintained communal grounds and parking. There is one allocated parking bay for this apartment. The grounds also provide direct access to Ilkley Moor.
COMMUNAL ENTRANCE HALL Controlled by electronic video entry system . Stairs to first floor private entrance hall.
PRIVATE ENTRANCE HALL With coats/storage cupboard. Spindled balustrade staircase (to lower floor bedrooms).
CLOAKROOM With modern white two piece suite tiled floor and window.
OPEN PLAN LOUNGE & KITCHEN
LOUNGE AREA 12' 9" x 10' 5" (3.89m x 3.18m) Windows to two elevations which on one side provide views towards Ilkley Moor, open to
K ITCHEN AREA 9' 10" x 5' 11" (3m x 1.8m) Well fitted with modern fitted units providing ample storage space, dark granite work surfaces, integrated electric oven , gas hob with extractor over. Freestanding fridge/freezer and auto washing machine. Tiled floor & small window to side.
LOWER GROUND FLOOR
BEDROOM 1 10' 9" x 9' 2" (3.28m x 2.79m) With built in wardrobe & window.
BEDROOM 2 10' 10" x 5' 11" (3.3m x 1.8m) Window to the rear.
BATHROOM With modern white three piece suite and Travertine Marble tiled walls, rainwater shower head, ladder style radiator & window.
OUTSIDE Well maintained communal grounds and parking. There is one allocated parking bay for this apartment. The grounds also provide direct access to Ilkley Moor.
Static Map
Google Street View
House Prices for houses sold in LS29 9TF
Stations Nearby
- Burley-in-Wharfedale
- 2.9 miles
- Ben Rhydding
- 1.1 miles
- Ilkley
- 0.3 miles
Schools Nearby
- Bradford Grammar School
- 7.6 miles
- Bradford Christian School
- 7.4 miles
- Woodhouse Grove School
- 7.4 miles
- The Sacred Heart Catholic Primary School
- 0.7 miles
- Ashlands Primary School
- 0.6 miles
- Moorfield School
- 0.5 miles
- Ilkley Grammar School
- 0.3 miles
- Bingley Grammar School
- 4.6 miles
- St Mary's Catholic Comprehensive School, Menston
- 4.7 miles




























