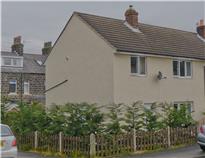Agent details
This property is listed with:
Full Details for 2 Bedroom Apartment to rent in Ilkley, LS29 :
Occupying the top floor of this attractive Victorian stone-built end of terrace, with far reaching views across the valley, this very tastefully appointed two bedroom apartment would suit a professional couple or single person. Located within only a short walking distance of the picturesque Grove as well as the famous Ilkley Moor, the apartment has very comfortable living space with the lounge/dining room being of good proportions and there is an adjacent modern fitted dining kitchen. Impossible to assess from the outside, we have no hesitation in recommending a full viewing appointment without delay!
DIRECTIONS From our Ilkley office proceed along Station Road and continue into The Grove passing Christchurch on the left hand side and then take the second left hand turning afterwards into Parish Ghyll Road when the property can be found towards the top on the left hand side.
ACCOMMODATION The accommodation which has the advantage of gas fired central heating radiators and partial sealed unit double glazing, briefly comprises (all room sizes are approximate) -
COMMUNAL ENTRANCE LOBBY With a security entry system and a spindle balustrade turned staircase leading to the second floor.
RECEPTION HALL Via twin pane glazed door from the communal second floor landing.
LOUNGE/DINING ROOM Of very good size and creating an ideal environment for everyday relaxation whilst having ample space for a dining table of good size and therefore equally suited for entertaining. Presented in light modern decor with atttactive veneered oak flooring, natural light is provided by windows to two elevations and a focal point is provided by an attractive cast iron fireplace (display) to the chimney breast.
KITCHEN Via a glass panelled door from the lounge. Fitted with a modern range of maple style fronted wall and base cabinets with four contrasting stainless steel fronted drawers and attractive beech wood working surfaces over incorporating a sink and drainer. Complemented by ceramic tiled splashbacks there is a built-in electric oven and a gas hob above and there is also the benefit of integrated fridge. Natural light is provided by a velux style glazed window to the side elevation and there are recessed ceiling halogen spot lights.
BEDROOM 1 With a window to the rear elevation.
BEDROOM 2 With a velux style window to the side elevation.
BATHROOM Fitted with a four piece white suite comprising panel bath, shower enclosure with ceramic tiled interior, pedestal wash basin and WC. Complemented by ceramic tiling to half level, there is a velux style double glazed window to the side elevation.
OUTSIDE There is a designated off street parking facility to the rear of the property.
VIEWING ARRANGEMENTS Strictly by appointment through Walker Smale Lettings Tel 0113 284 3048
DIRECTIONS From our Ilkley office proceed along Station Road and continue into The Grove passing Christchurch on the left hand side and then take the second left hand turning afterwards into Parish Ghyll Road when the property can be found towards the top on the left hand side.
ACCOMMODATION The accommodation which has the advantage of gas fired central heating radiators and partial sealed unit double glazing, briefly comprises (all room sizes are approximate) -
COMMUNAL ENTRANCE LOBBY With a security entry system and a spindle balustrade turned staircase leading to the second floor.
RECEPTION HALL Via twin pane glazed door from the communal second floor landing.
LOUNGE/DINING ROOM Of very good size and creating an ideal environment for everyday relaxation whilst having ample space for a dining table of good size and therefore equally suited for entertaining. Presented in light modern decor with atttactive veneered oak flooring, natural light is provided by windows to two elevations and a focal point is provided by an attractive cast iron fireplace (display) to the chimney breast.
KITCHEN Via a glass panelled door from the lounge. Fitted with a modern range of maple style fronted wall and base cabinets with four contrasting stainless steel fronted drawers and attractive beech wood working surfaces over incorporating a sink and drainer. Complemented by ceramic tiled splashbacks there is a built-in electric oven and a gas hob above and there is also the benefit of integrated fridge. Natural light is provided by a velux style glazed window to the side elevation and there are recessed ceiling halogen spot lights.
BEDROOM 1 With a window to the rear elevation.
BEDROOM 2 With a velux style window to the side elevation.
BATHROOM Fitted with a four piece white suite comprising panel bath, shower enclosure with ceramic tiled interior, pedestal wash basin and WC. Complemented by ceramic tiling to half level, there is a velux style double glazed window to the side elevation.
OUTSIDE There is a designated off street parking facility to the rear of the property.
VIEWING ARRANGEMENTS Strictly by appointment through Walker Smale Lettings Tel 0113 284 3048
Static Map
Google Street View
House Prices for houses sold in LS29 9NG
Stations Nearby
- Burley-in-Wharfedale
- 3.1 miles
- Ben Rhydding
- 1.2 miles
- Ilkley
- 0.2 miles
Schools Nearby
- Bradford Grammar School
- 7.9 miles
- Bradford Christian School
- 7.7 miles
- Woodhouse Grove School
- 7.7 miles
- Ashlands Primary School
- 0.6 miles
- Moorfield School
- 0.7 miles
- All Saints' CofE Primary School
- 0.5 miles
- University Academy Keighley
- 4.8 miles
- Bingley Grammar School
- 4.8 miles
- Ilkley Grammar School
- 0.5 miles























