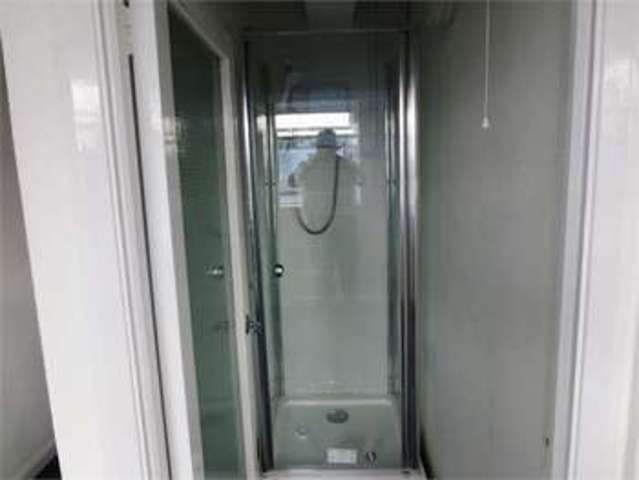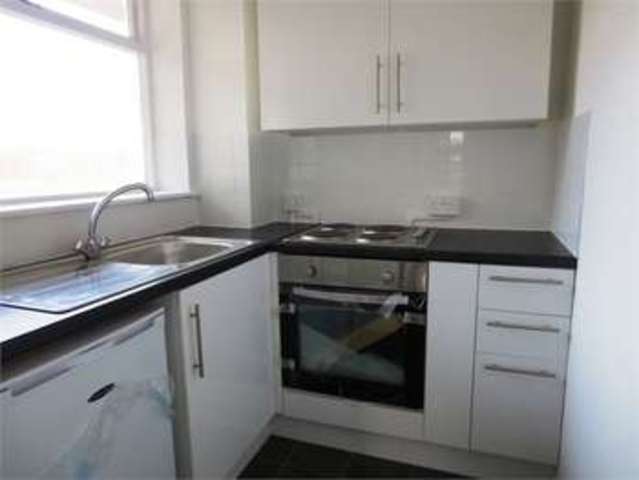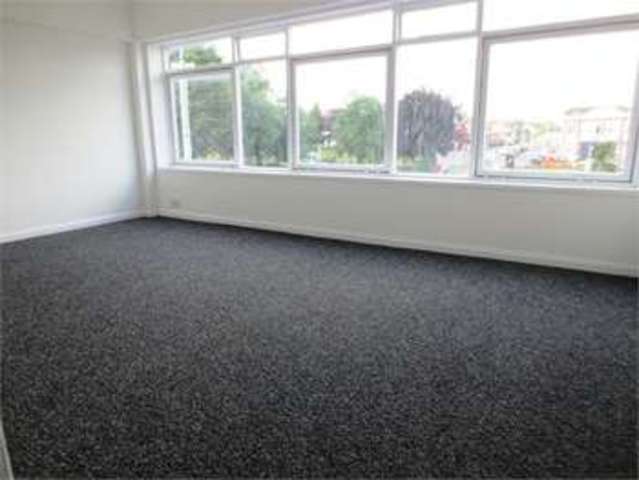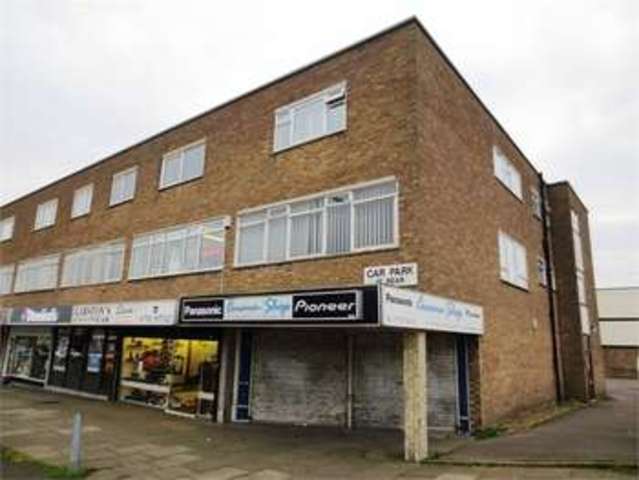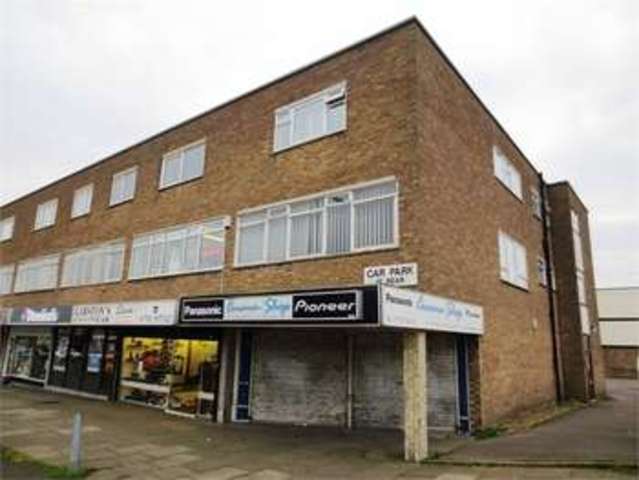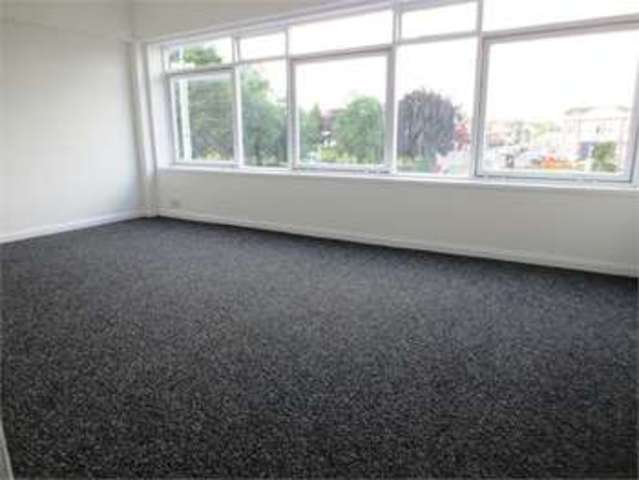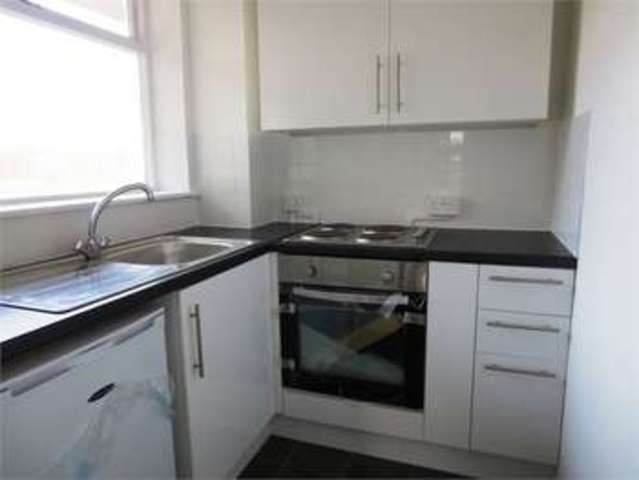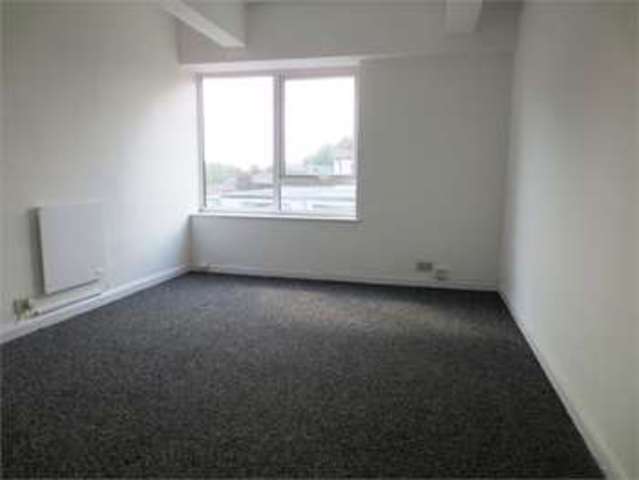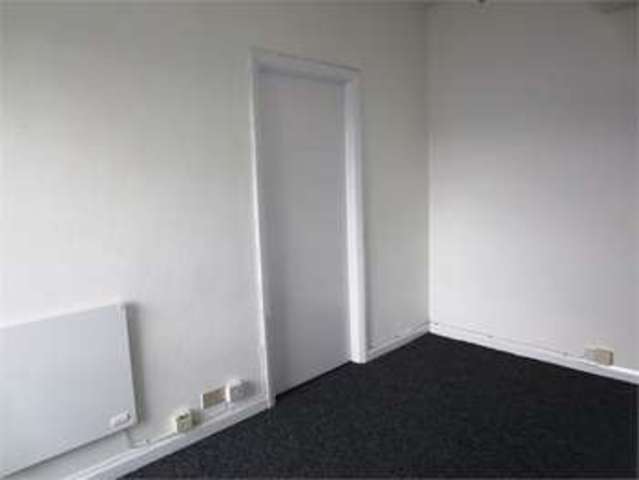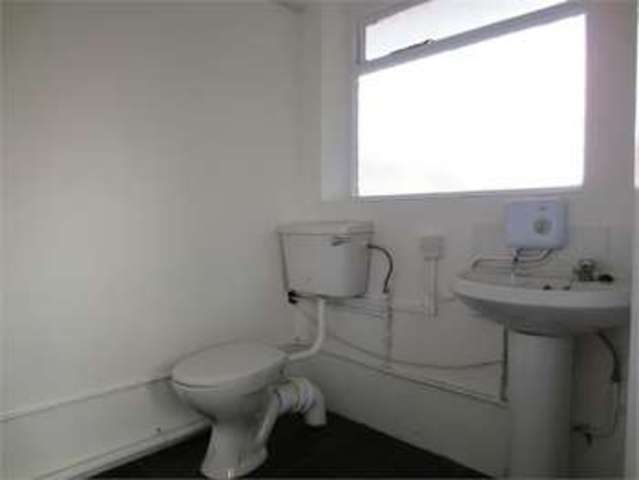Agent details
This property is listed with:
Full Details for 2 Bedroom Apartment to rent in Benfleet, SS7 :
READY NOW: Castle estate agents are pleased to offer FOR RENT this newly redecorated 1st floor apartment with new carpets and new kitchen, this property is set in the ideal location on the High road in Hadleigh being within easy walking distance to the local shops and bus routes, CALL NOW AND BE THE FIRST TO VIEW.
Front aspect
Secure communal door with stairs leading to 1st floor and own front door.
Inner hall way
Doors to all rooms, electric radiator, storage cupboard housing meters, new carpets.
Lounge 17'4\" by 11'6\" (5m 28cm x 3m 51cm)
Windows to front aspect,, 2 x electric radiators, new carpets.
Kitchen 8'9\" by 5'5\" (2m 67cm x 1m 65cm)
Frosted window to side aspect, eye level and base level units, roll top work surfaces, stainless steel sink and single drainer with mixer taps, Tiled flooring, built in 4 ring electric hob with under oven, tiled splash backs, power points, space for fridge.
Bedroom 1 13'7\" by 10'4\" (4m 14cm x 3m 15cm)
Double glazed window to the side aspect, power points, telephone point, electric radiator, new carpets.
Bedroom 2 13'1\" by 6'4\" (3m 99cm x 1m 93cm)
Double glazed window to the side aspect, electric radiator, telephone point.
W.C
2 piece White suit comprising of a low level flush toilet, hand wash basin, tiled flooring, frosted window to the side aspect.
Shower room
Shower cubicle with glass doors, wall mounted mains shower, wall mounted light, tiled flooring.
Front aspect
Secure communal door with stairs leading to 1st floor and own front door.
Inner hall way
Doors to all rooms, electric radiator, storage cupboard housing meters, new carpets.
Lounge 17'4\" by 11'6\" (5m 28cm x 3m 51cm)
Windows to front aspect,, 2 x electric radiators, new carpets.
Kitchen 8'9\" by 5'5\" (2m 67cm x 1m 65cm)
Frosted window to side aspect, eye level and base level units, roll top work surfaces, stainless steel sink and single drainer with mixer taps, Tiled flooring, built in 4 ring electric hob with under oven, tiled splash backs, power points, space for fridge.
Bedroom 1 13'7\" by 10'4\" (4m 14cm x 3m 15cm)
Double glazed window to the side aspect, power points, telephone point, electric radiator, new carpets.
Bedroom 2 13'1\" by 6'4\" (3m 99cm x 1m 93cm)
Double glazed window to the side aspect, electric radiator, telephone point.
W.C
2 piece White suit comprising of a low level flush toilet, hand wash basin, tiled flooring, frosted window to the side aspect.
Shower room
Shower cubicle with glass doors, wall mounted mains shower, wall mounted light, tiled flooring.


