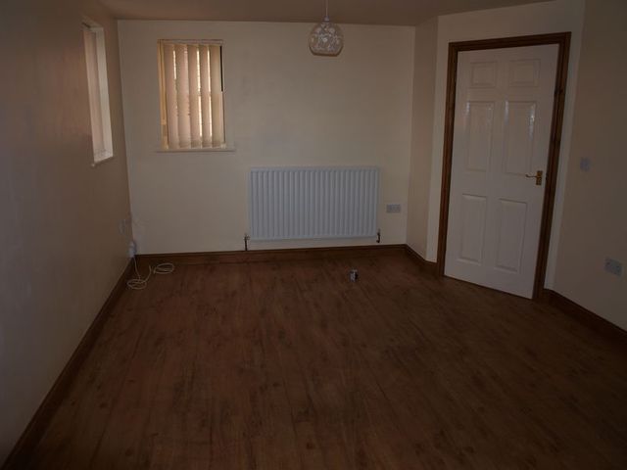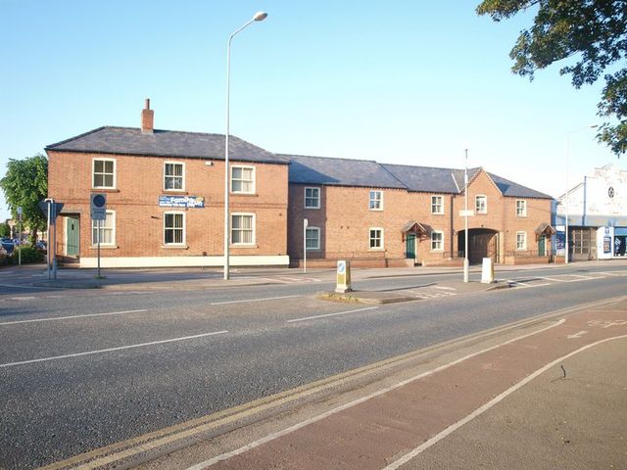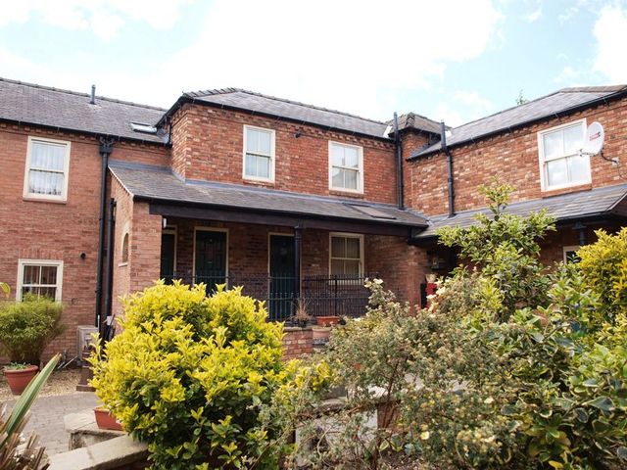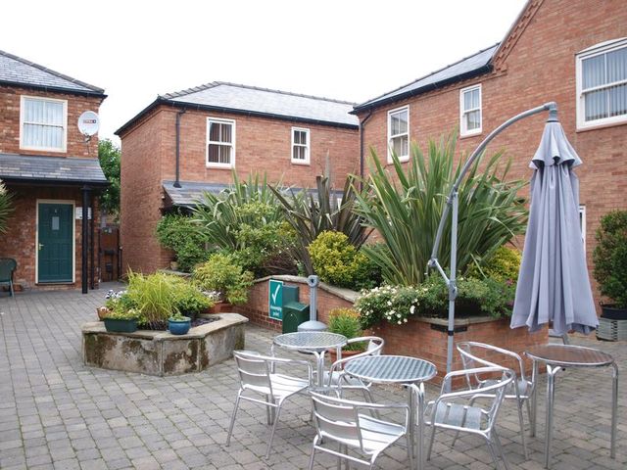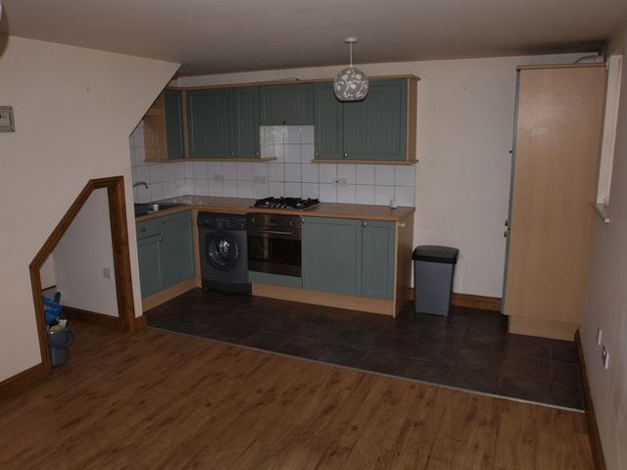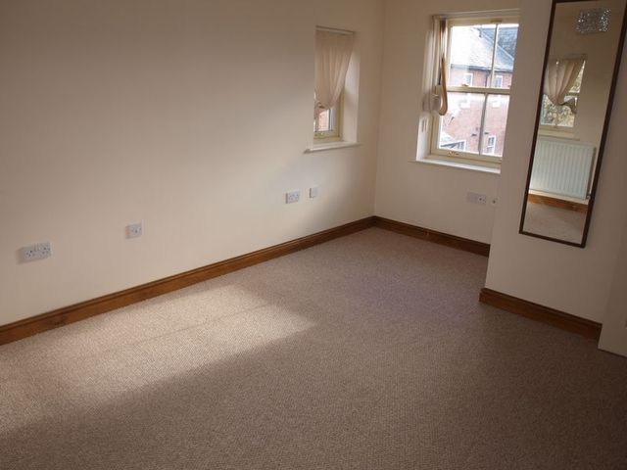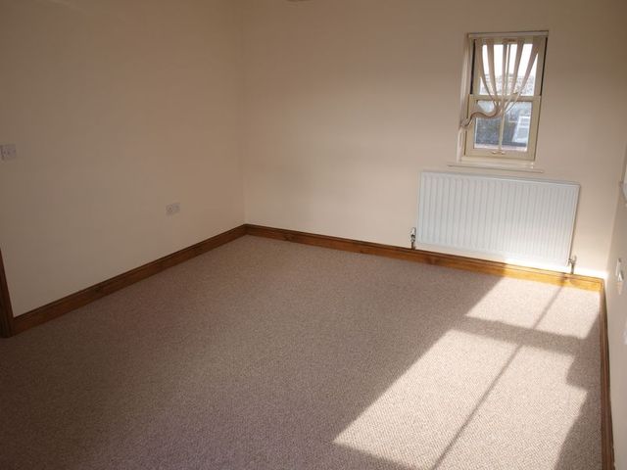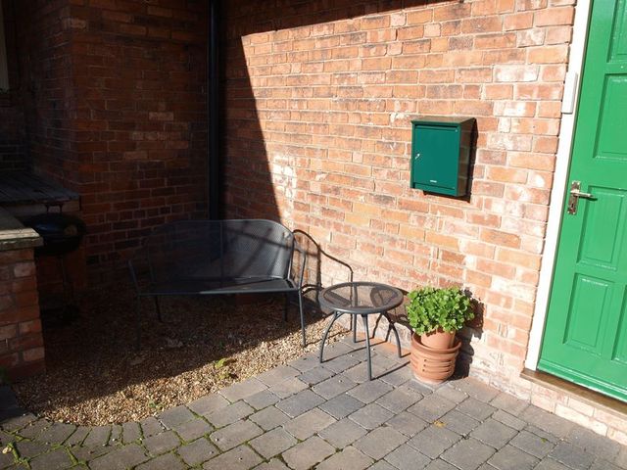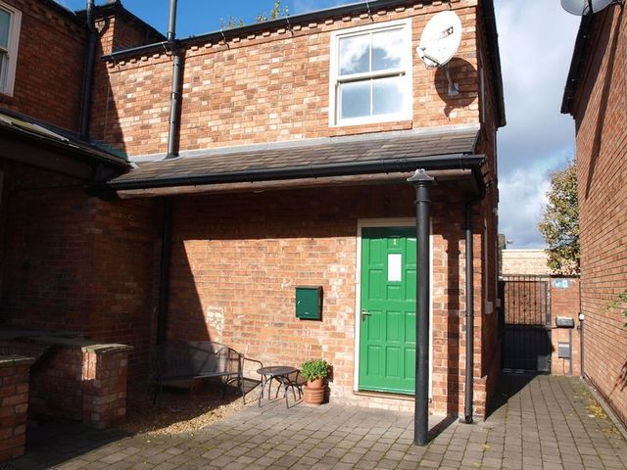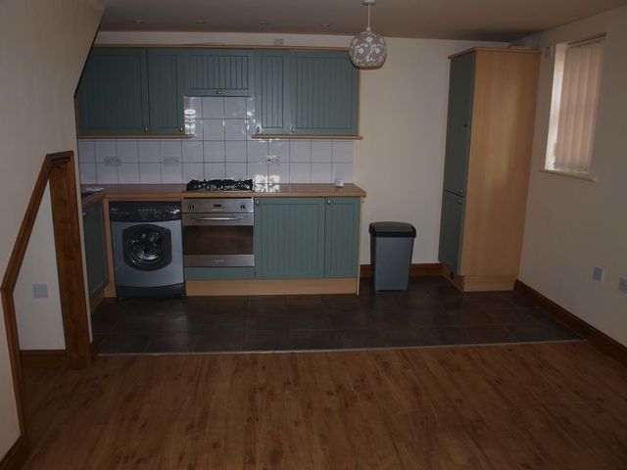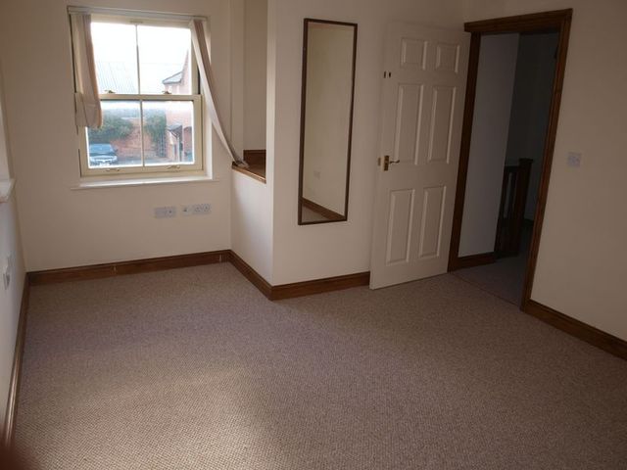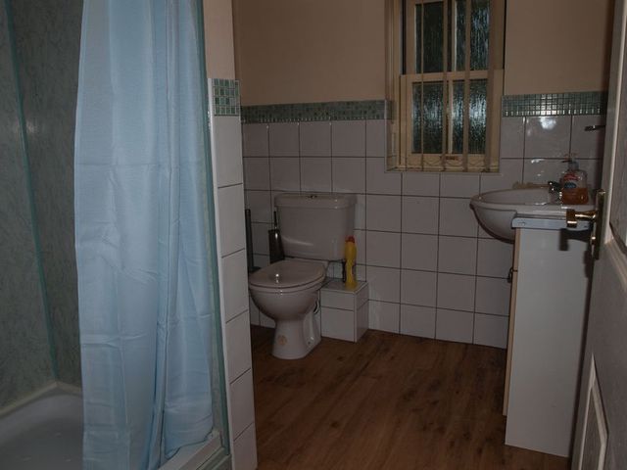Agent details
This property is listed with:
Full Details for 1 Bedroom Terraced to rent in Newark, NG24 :
A one bedroom TOWN HOUSE, situated within very close walking distance of the town centre and train stations. The secure accommodation set over 2 floors briefly comprises; kitchen, lounge/diner, first floor double bedroom and shower room. Outside there is gated access and allocated parking to the rear . AVAILBLE NOW
Block paved communal frontage with side exit to main road, external porch area with light and key code front entry door system.
Entrance Hall
With double glazed sash window, housing for gas and electric, double panelled radiator, door with opaque glass panel, wood flooring continuing through to living area, solid wood stairs to first floor.
Kitchen - 13' 10'' x 6' 2'' (4.22m x 1.88m)
Fitted with modern wall and base units, stainless steel sink and mixer tap, gas hob and fan assisted electric oven with extractor hood above, provision for washing machine, integrated fridge/frezer, white tiled splashbacks, beech rolled edge work surface, ceramic tiled flooring, recessed ceiling, spotlights and double glazed sash window.
Living area - 11' 0'' x 11' 4'' (3.35m x 3.45m)
Continuation of wood flooring, storage space below stairwell, two double glazed sash windows, double panelled radiator, two pendant ceiling light fittings, hot water and heating thermostat control, telephone point, internet point, tv aerial.
Bedroom - 14' 6'' x 10' 9'' (4.42m x 3.28m)
(maximum measurements) With four double glazed sash windows, double panelled radiator, loft access, storage area above stair recess, carpeted.
Bathroom
Fitted with shower cubicle, low level w.c. and sink with built in storage unit below, sash window, double panelled radiator, half wall to floor tiling, , wooden floor, extractor fan, shaver point and light over mirror.
Outside
There is secure access to communal courtyard with established flower beds and communal seating area.
Block paved communal frontage with side exit to main road, external porch area with light and key code front entry door system.
Entrance Hall
With double glazed sash window, housing for gas and electric, double panelled radiator, door with opaque glass panel, wood flooring continuing through to living area, solid wood stairs to first floor.
Kitchen - 13' 10'' x 6' 2'' (4.22m x 1.88m)
Fitted with modern wall and base units, stainless steel sink and mixer tap, gas hob and fan assisted electric oven with extractor hood above, provision for washing machine, integrated fridge/frezer, white tiled splashbacks, beech rolled edge work surface, ceramic tiled flooring, recessed ceiling, spotlights and double glazed sash window.
Living area - 11' 0'' x 11' 4'' (3.35m x 3.45m)
Continuation of wood flooring, storage space below stairwell, two double glazed sash windows, double panelled radiator, two pendant ceiling light fittings, hot water and heating thermostat control, telephone point, internet point, tv aerial.
Bedroom - 14' 6'' x 10' 9'' (4.42m x 3.28m)
(maximum measurements) With four double glazed sash windows, double panelled radiator, loft access, storage area above stair recess, carpeted.
Bathroom
Fitted with shower cubicle, low level w.c. and sink with built in storage unit below, sash window, double panelled radiator, half wall to floor tiling, , wooden floor, extractor fan, shaver point and light over mirror.
Outside
There is secure access to communal courtyard with established flower beds and communal seating area.
Static Map
Google Street View
House Prices for houses sold in NG24 1LF
Stations Nearby
- Newark Castle
- 0.4 miles
- Newark North Gate
- 0.2 miles
- Rolleston
- 4.1 miles
Schools Nearby
- The Lincoln St Christopher's School
- 12.7 miles
- Newark Orchard School
- 0.2 miles
- Minster School
- 6.5 miles
- Mount CofE Primary and Nursery School
- 0.2 miles
- Lovers Lane Primary and Nursery School
- 0.2 miles
- Christ Church CofE Infant School
- 0.6 miles
- Magnus CofE School
- 0.7 miles
- The Newark Academy
- 1.2 miles
- Kisimul School
- 6.9 miles


