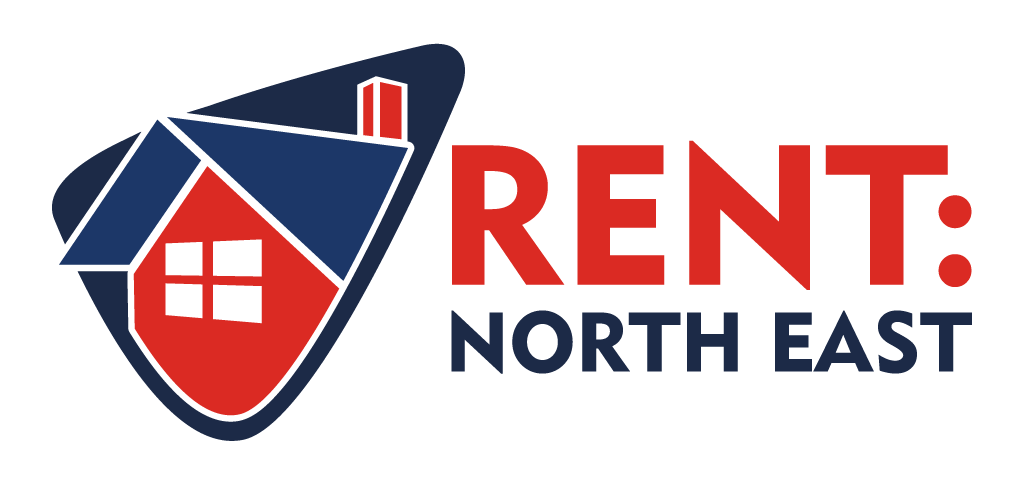Agent details
This property is listed with:
Full Details for 1 Bedroom Semi-Detached to rent in Sunderland, SR4 :
AVAILABLE NOW!!!! Property Wizards are delighted to offer to the rental market this stylish one bedroom fully furnished Maisonette in Havelock Park, Sunderland. Boasting open plan living with a good standard of fixtures and fittings this cosy home is sure to impress the professional market. An ideal base for commuting to the North East's major cities Call Now to View!!!!
Lounge - 13' 11'' x 11' 0'' (4.24m x 3.35m)
Bay window to the front of the property, two radiators, skimmed walls, wood effect laminate flooring, TV & telephone point, spindled staircase to the Bedroom and expanding to kitchen
Kitchen - 6' 0'' x 5' 9'' (1.83m x 1.75m)
Wall and base units with roll top work surfaces and tiled spalshback, sink unit with mixer taps, gas hob, electric oven and extractor hood, fridge freezer, washer and wood effect laminate flooring
Bathroom
Window to the side of the property, comprises of a white suite with chrome fittings including low level WC, pedestal wash basin, panelled bath with shower over, tiling to walls and radiator
Bedroom - 13' 0'' x 9' 7'' (3.96m x 2.92m)
Sky light to the front of the property and window to the side, skimmed walls, storage cupboard housing boiler and radiator
Externally
There is an lawned area to the side of the property with a gravel area that could be used for parking to the front of the property.
Lounge - 13' 11'' x 11' 0'' (4.24m x 3.35m)
Bay window to the front of the property, two radiators, skimmed walls, wood effect laminate flooring, TV & telephone point, spindled staircase to the Bedroom and expanding to kitchen
Kitchen - 6' 0'' x 5' 9'' (1.83m x 1.75m)
Wall and base units with roll top work surfaces and tiled spalshback, sink unit with mixer taps, gas hob, electric oven and extractor hood, fridge freezer, washer and wood effect laminate flooring
Bathroom
Window to the side of the property, comprises of a white suite with chrome fittings including low level WC, pedestal wash basin, panelled bath with shower over, tiling to walls and radiator
Bedroom - 13' 0'' x 9' 7'' (3.96m x 2.92m)
Sky light to the front of the property and window to the side, skimmed walls, storage cupboard housing boiler and radiator
Externally
There is an lawned area to the side of the property with a gravel area that could be used for parking to the front of the property.
Static Map
Google Street View
House Prices for houses sold in SR4 8DW
Stations Nearby
- Heworth
- 6.0 miles
- Sunderland
- 2.0 miles
- Seaham
- 5.8 miles
Schools Nearby
- Academy 360
- 0.5 miles
- Grindon Hall Christian School
- 0.4 miles
- Thornhill Park School
- 1.7 miles
- Broadway Junior School
- 0.5 miles
- St Anne's Roman Catholic Voluntary Aided Primary School
- 0.4 miles
- Highfield Community Primary School
- 0.3 miles
- Sandhill View School
- 1.0 mile
- Springwell Dene School
- 0.8 miles
- City of Sunderland College
- 1.2 miles
























