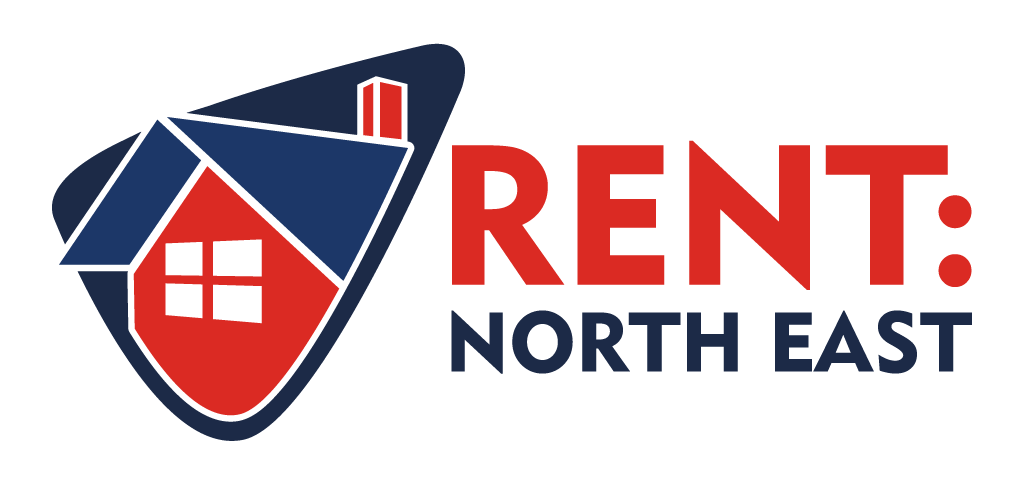Agent details
This property is listed with:
Full Details for 1 Bedroom Ground Flat to rent in Durham, DH7 :
COMMUNAL ENTRANCE With carpet flooring.
HALLWAY With carpet flooring.
LIVING ROOM 14' 6" x 14' 4" (4.420m x 4.394m) Spacious living room with carpet flooring, two radiators, fireplace, under stairs storage cupboard with freezer, and window to rear.
KITCHEN 9' 9" x 9' 0" (2.985m x 2.745m) Modern kitchen including fitted wall and base units, electric oven with four ring ceramic halogen hob, extractor fan, stainless steel sink/drainer, integrated fridge, tiled flooring, tiled splash back, breakfast bar, door to rear yard and window to side.
UTILITY AREA With carpet flooring, wall mounted boiler, washing machine and a window to rear.
MASTER BEDROOM 11' 0" x 10' 2" (3.365m x 3.112m) Master bedroom with solid wood flooring, a radiator and a window to the front.
BATHROOM Including bath with shower above, pedestal wash hand basin, low level WC, partially tiled walls, carpet flooring, a radiator and a window to the side.
YARD There is a shared yard to the rear of the property.
FEES In order to move into this property the applicant is required to pay the following
Non Refundable £100 holding fee (which reserves the property whilst the referencing is carried out)
Then the initial monies due on the day the applicant moves in are
First months rent
£500 Damage Deposit
£200 Administration Fee
HALLWAY With carpet flooring.
LIVING ROOM 14' 6" x 14' 4" (4.420m x 4.394m) Spacious living room with carpet flooring, two radiators, fireplace, under stairs storage cupboard with freezer, and window to rear.
KITCHEN 9' 9" x 9' 0" (2.985m x 2.745m) Modern kitchen including fitted wall and base units, electric oven with four ring ceramic halogen hob, extractor fan, stainless steel sink/drainer, integrated fridge, tiled flooring, tiled splash back, breakfast bar, door to rear yard and window to side.
UTILITY AREA With carpet flooring, wall mounted boiler, washing machine and a window to rear.
MASTER BEDROOM 11' 0" x 10' 2" (3.365m x 3.112m) Master bedroom with solid wood flooring, a radiator and a window to the front.
BATHROOM Including bath with shower above, pedestal wash hand basin, low level WC, partially tiled walls, carpet flooring, a radiator and a window to the side.
YARD There is a shared yard to the rear of the property.
FEES In order to move into this property the applicant is required to pay the following
Non Refundable £100 holding fee (which reserves the property whilst the referencing is carried out)
Then the initial monies due on the day the applicant moves in are
First months rent
£500 Damage Deposit
£200 Administration Fee
Static Map
Google Street View
House Prices for houses sold in DH7 9YQ
Stations Nearby
- Chester-le-Street
- 5.4 miles
- Durham
- 3.9 miles
- Bishop Auckland
- 9.8 miles
Schools Nearby
- Durham Trinity School
- 3.4 miles
- Durham School
- 4.0 miles
- Durham High School for Girls
- 4.5 miles
- Langley Park Primary School
- 0.1 miles
- Esh CofE (Aided) Primary School
- 1.0 mile
- St Michael's Roman Catholic Voluntary Aided Primary School, Esh Laude
- 1.2 miles
- New College Durham
- 3.1 miles
- Durham Community Business College for Technology and Enterprise
- 1.8 miles
- Fyndoune Community College
- 2.2 miles






















