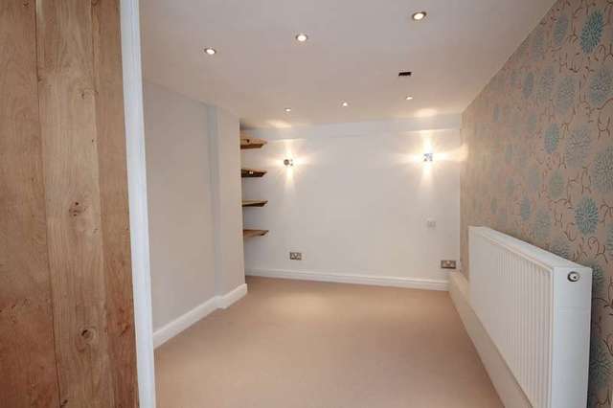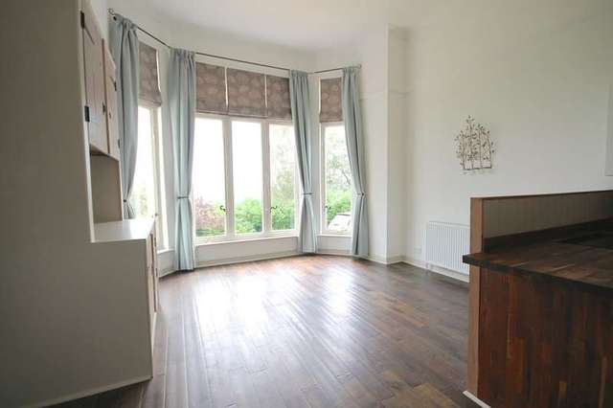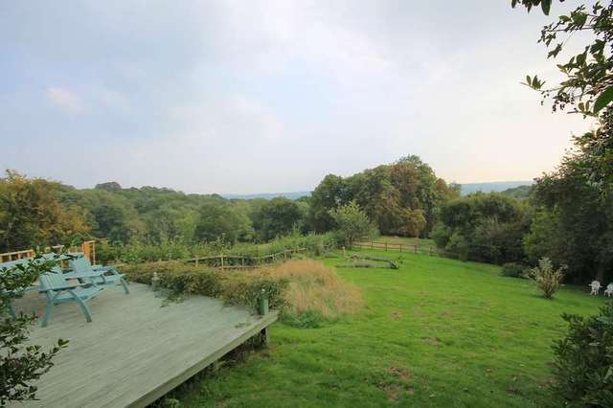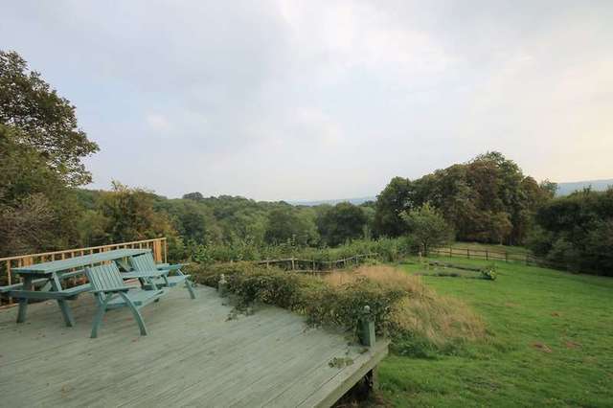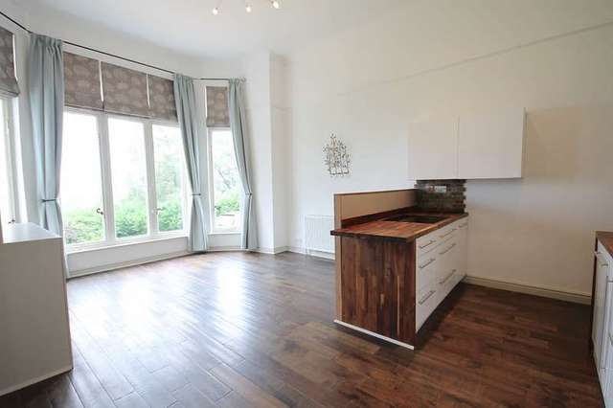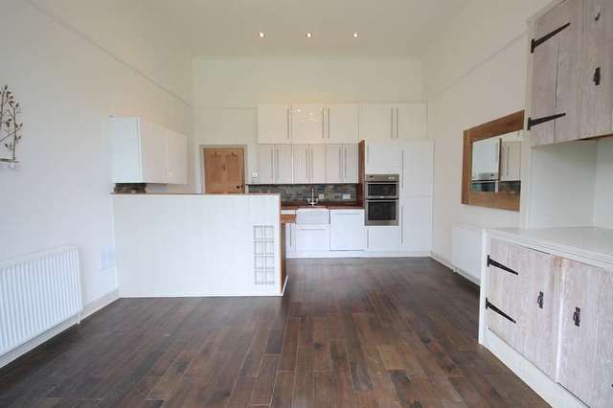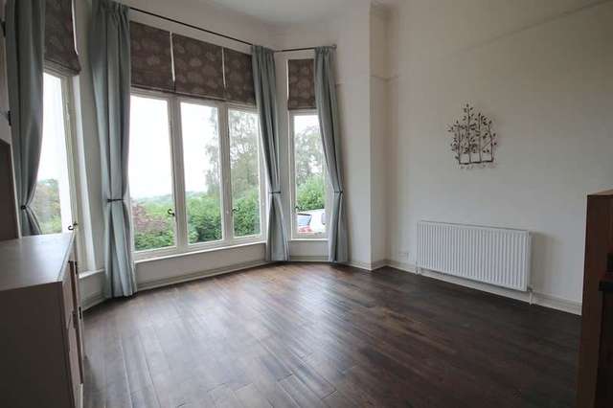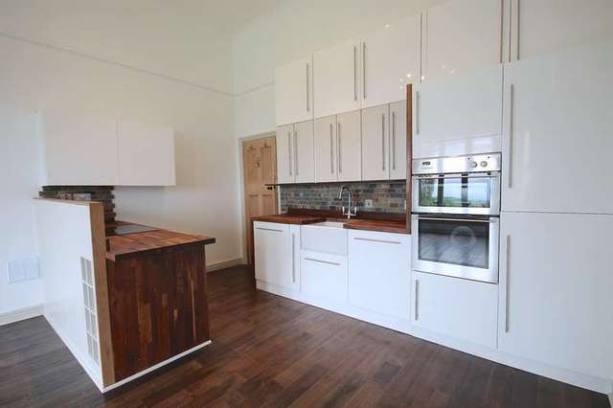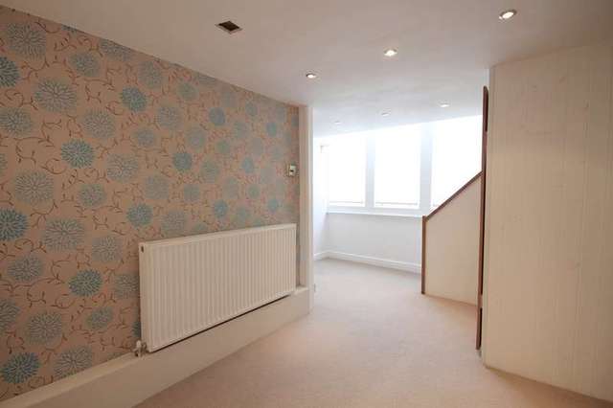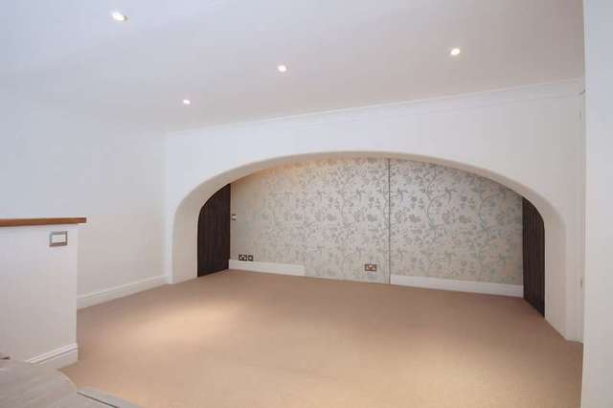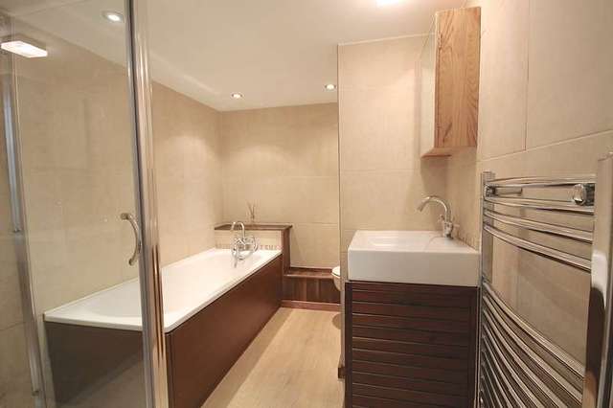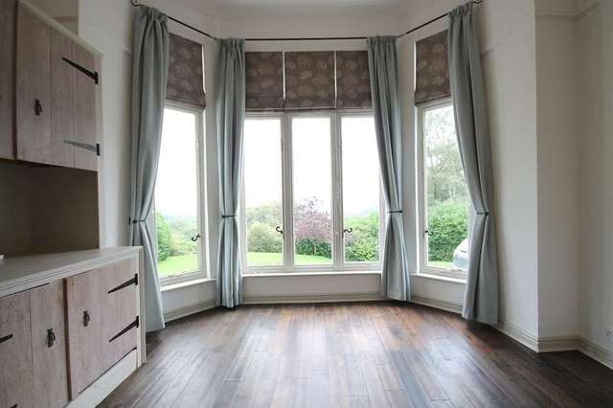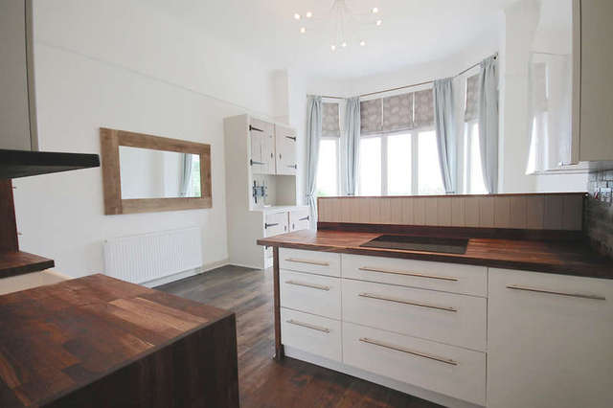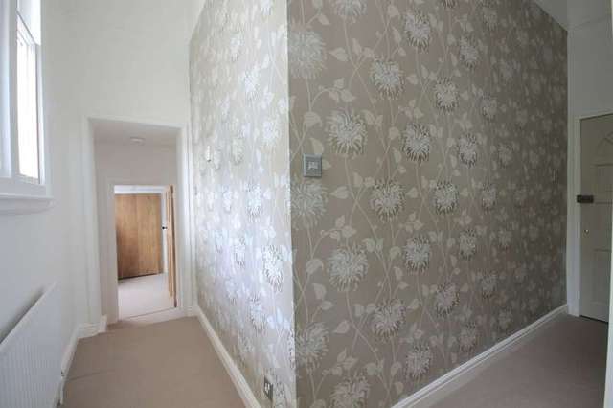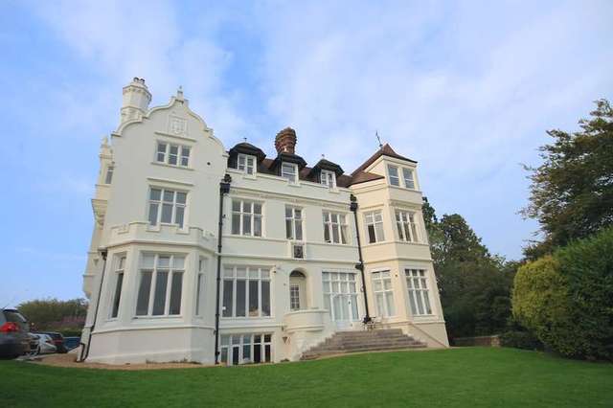Agent details
This property is listed with:
Full Details for 1 Bedroom Ground Flat to rent in East Grinstead, RH19 :
ACCOMMODATION The building is accessed via entryphone system with original oak door opening to:
COMMUNAL RECEPTION HALL Spacious hall with ornate oak carved features, period fireplace with oak surround, wooden front door opening to:
ENTRANCE HALL High ceilings with picture rail, sash window to side, radiator, stripped pine door to open plan kitchen/living/dining room, stairs down to storage cupboard housing wall mounted boiler and hot water cylinder, stripped pine doors to bathroom and bedroom areas.
KITCHEN/LIVING/DINING ROOM Open plan room with high ceilings; kitchen area comprises comprehensive range of wall and base units with solid oak work surface incorporating butler sink with mixer tap, 4 ring electric hob, built in double oven and grill, integrated fridge, integrated freezer, integrated dishwasher, integrated washing machine, part stone tiled walls, solid oak flooring, downlighters, radiators open to; living/dining area with full height feature bay window to rear with far reaching views towards Forest Row and Ashdown Forest beyond, solid oak flooring, radiator, fitted unit with bleached oak doors and television wall bracket, storage cupboards with space for tumble dryer and television point.
BATHROOM Refitted suite comprising panel bath with mixer tap and shower attachment, shower cubicle with glass shelving, low level wc, contemporary wash hand basin with mixer tap and storage cupboard under, heated ladder towel rail, wall mounted storage cupboards with mirrored doors, extractor fan, fully tiled walls, wooden laminate flooring.
BEDROOM AREA The bedroom is over two floors with potential for two sleeping areas or space for study/nursery;
LOWER BEDROOM AREA with full height wooden sash windows, radiator, recessed shelving area, downlighters, wall lights, understairs storage cupboard with reclaimed oak doors, stairs to
UPPER BEDROOM AREA (limited head height) with feature arch, two storage cupboards with shelving, built in wardrobe with hanging rail, downlighters.
OUTSIDE
ALLOCATED PARKING Private entrance to driveway and allocated parking within the communal car park along with visitor parking for several cars.
COMMUNAL GARDENS The Abbey enjoys spacious and well cared for communal gardens enjoying far reaching views towards Ashdown Forest. The grounds are mainly laid to lawn with mature hedging trees and decking areas. In total the grounds extend to approximately 2.5 acres.
VIEWINGS By appointment with Cole's Estate Agents East Grinstead - 01342 324616 www.colesestateagents.com
COMMUNAL RECEPTION HALL Spacious hall with ornate oak carved features, period fireplace with oak surround, wooden front door opening to:
ENTRANCE HALL High ceilings with picture rail, sash window to side, radiator, stripped pine door to open plan kitchen/living/dining room, stairs down to storage cupboard housing wall mounted boiler and hot water cylinder, stripped pine doors to bathroom and bedroom areas.
KITCHEN/LIVING/DINING ROOM Open plan room with high ceilings; kitchen area comprises comprehensive range of wall and base units with solid oak work surface incorporating butler sink with mixer tap, 4 ring electric hob, built in double oven and grill, integrated fridge, integrated freezer, integrated dishwasher, integrated washing machine, part stone tiled walls, solid oak flooring, downlighters, radiators open to; living/dining area with full height feature bay window to rear with far reaching views towards Forest Row and Ashdown Forest beyond, solid oak flooring, radiator, fitted unit with bleached oak doors and television wall bracket, storage cupboards with space for tumble dryer and television point.
BATHROOM Refitted suite comprising panel bath with mixer tap and shower attachment, shower cubicle with glass shelving, low level wc, contemporary wash hand basin with mixer tap and storage cupboard under, heated ladder towel rail, wall mounted storage cupboards with mirrored doors, extractor fan, fully tiled walls, wooden laminate flooring.
BEDROOM AREA The bedroom is over two floors with potential for two sleeping areas or space for study/nursery;
LOWER BEDROOM AREA with full height wooden sash windows, radiator, recessed shelving area, downlighters, wall lights, understairs storage cupboard with reclaimed oak doors, stairs to
UPPER BEDROOM AREA (limited head height) with feature arch, two storage cupboards with shelving, built in wardrobe with hanging rail, downlighters.
OUTSIDE
ALLOCATED PARKING Private entrance to driveway and allocated parking within the communal car park along with visitor parking for several cars.
COMMUNAL GARDENS The Abbey enjoys spacious and well cared for communal gardens enjoying far reaching views towards Ashdown Forest. The grounds are mainly laid to lawn with mature hedging trees and decking areas. In total the grounds extend to approximately 2.5 acres.
VIEWINGS By appointment with Cole's Estate Agents East Grinstead - 01342 324616 www.colesestateagents.com
Static Map
Google Street View
House Prices for houses sold in RH19 3SA
Stations Nearby
- East Grinstead
- 2.5 miles
- Dormans
- 3.5 miles
- Cowden (Kent)
- 4.5 miles
Schools Nearby
- Michael Hall School
- 1.4 miles
- Greenfields School
- 1.8 miles
- Step By Step School for Autistic Children Ltd
- 3.4 miles
- Ashurst Wood Primary School
- 0.2 miles
- Forest Row Church of England Primary School
- 1.1 miles
- Brambletye School
- 0.8 miles
- Sackville School
- 1.6 miles
- Imberhorne School
- 3.4 miles
- Worth School
- 6.8 miles


