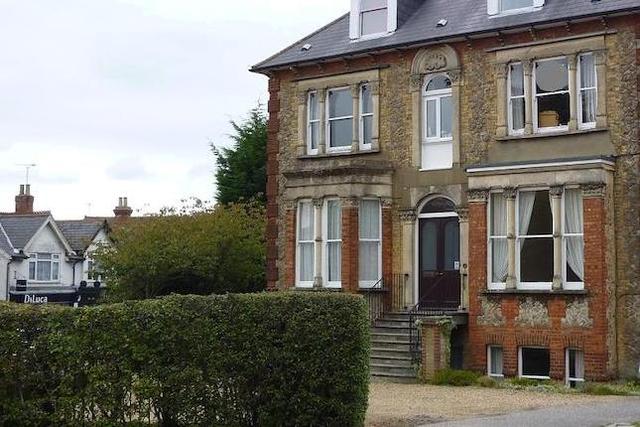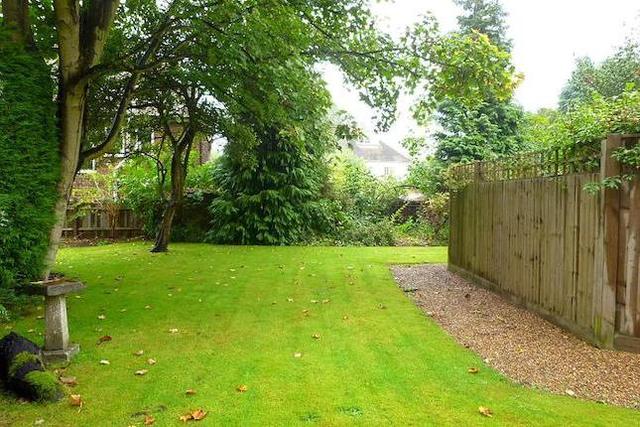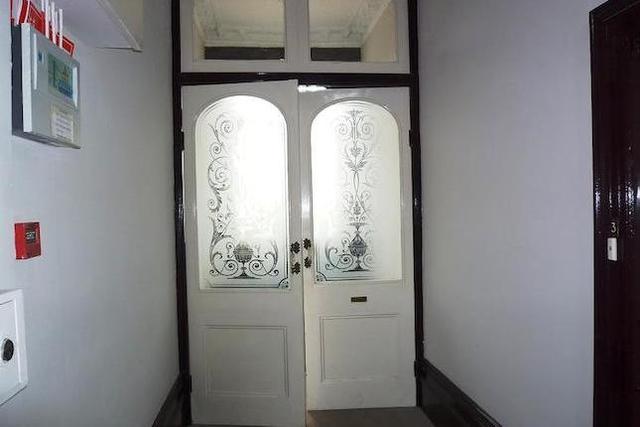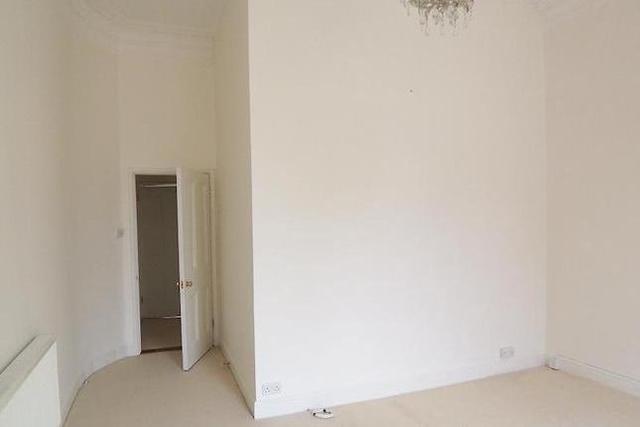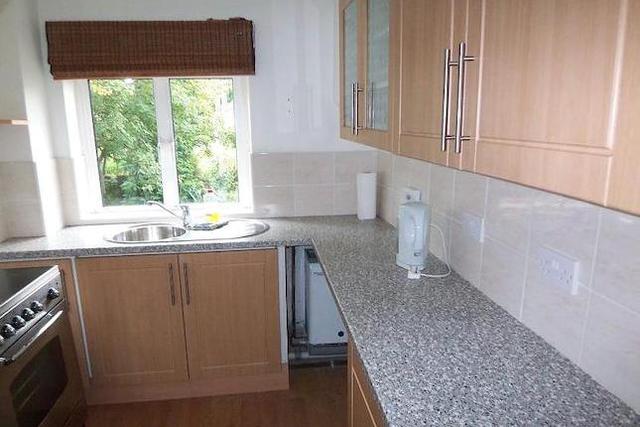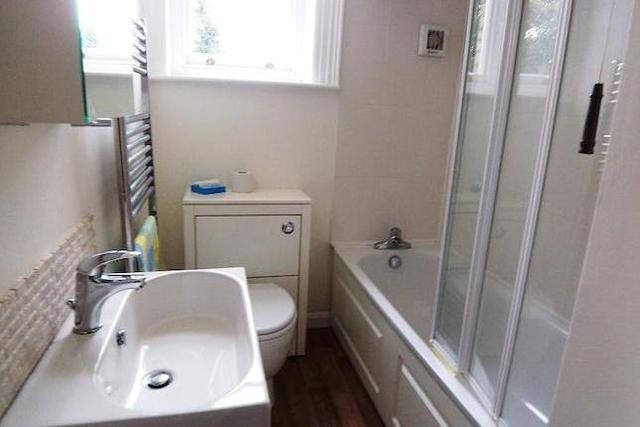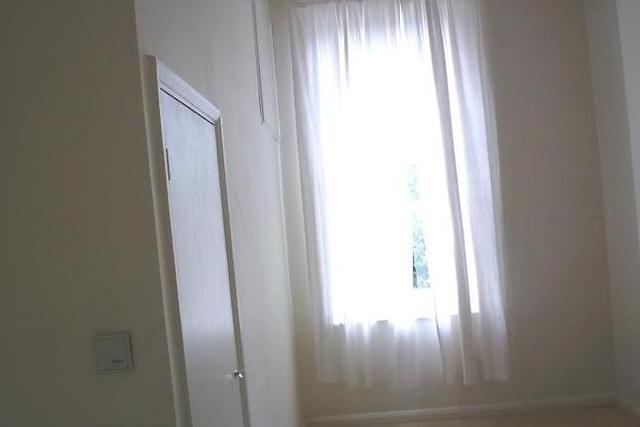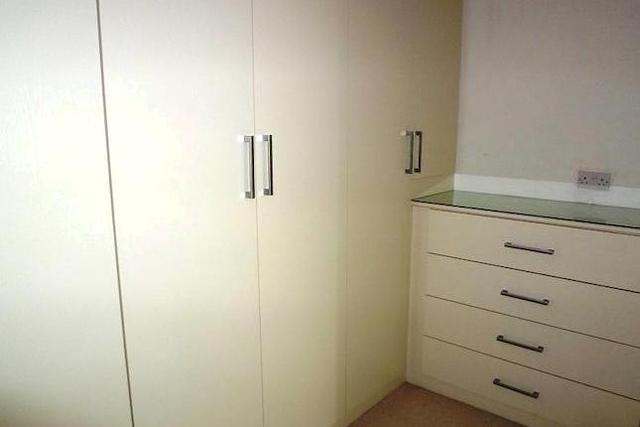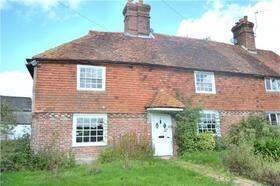Agent details
This property is listed with:
Full Details for 1 Bedroom Flat to rent in Edenbridge, TN13 :
Property description
Not often available! A delightful one bed flat in a large Victorian house overlooking the vine cricket ground. The mainline station is approximately ten minutes walk away and the town centre just five minutes. The accommodation comprises a communal entrance hall with door to apartment, entrance hall, lounge, bedroom, kitchen and bathroom. The property benefits from high ceilings, large casement windows and period style light fittings. There is a fully fitted kitchen and modern bathroom. There is a communal garden to the rear and parking for one car on the large gravelled driveway. Further on-road parking is available by residents' permit.Early viewing is strongly recommended. EPC Rating E.
Deposit
A deposit of one and a half calendar months' rent is required against damage, loss and dilapidation.
Council tax and all utilities
These are the responsibility of the tenant.
Entrance
Approached by steps up to a communal entrance door to hall and separate entrance door to flat with spyhole.
Entrance hall
Doors off to lounge, bedroom, kitchen and bathroom. Fitted carpet.
Lounge
21'6 x 14'9 (6.55m x 4.49m) - max including door recess. Large casement window to front, fitted carpet, two radiators, Sky cabling, BT point, 4 double electrical power points.
Bedroom 1
12'9 x 10'6 (3.88m x 3.20m) - casement window to rear, fitted carpet, radiator. Cupboard housing hot water tank and racked for storage. Open to:
Dressing room
10'2 x 4'9 (3.09m x 1.44m) plus wardrobes - range of three double wardrobes with high level cupboards over. All cupboards are fitted with hanging rails, shelves and fitted laundry containers. Fitted wide four-drawer chest unit. Fitted carpet.
Kitchen
9'2 x 7'6 (2.79m x 2.28m) - double glazed window to rear. Range of maple effect wall and base units, granite effect work surface, inset single bowl single drainer stainless steel sink. Freestanding Tricity Bendix electric cooker with 4 ring hob, half wall tiling, wall mounted Baxi gas fired boiler. Washer/dryer, fridge/freezer. Wood effect vinyl flooring.
Bathroom
High level window to rear, white suite of bath with a Mira shower over, low level WC with concealed cistern, rectangular wash hand basin mounted on a vanity unit with a tall slim mirrored bathroom cabinet over, chrome ladder towel rail, extractor fan, wood effect vinyl flooring.
Outside
Parking for one car at the front of the property. Well maintained communal garden to the rear.
Deposit
A deposit of one and a half calendar months' rent is required against damage, loss and dilapidation.
Council tax and all utilities
These are the responsibility of the tenant.
Entrance
Approached by steps up to a communal entrance door to hall and separate entrance door to flat with spyhole.
Entrance hall
Doors off to lounge, bedroom, kitchen and bathroom. Fitted carpet.
Lounge
21'6 x 14'9 (6.55m x 4.49m) - max including door recess. Large casement window to front, fitted carpet, two radiators, Sky cabling, BT point, 4 double electrical power points.
Bedroom 1
12'9 x 10'6 (3.88m x 3.20m) - casement window to rear, fitted carpet, radiator. Cupboard housing hot water tank and racked for storage. Open to:
Dressing room
10'2 x 4'9 (3.09m x 1.44m) plus wardrobes - range of three double wardrobes with high level cupboards over. All cupboards are fitted with hanging rails, shelves and fitted laundry containers. Fitted wide four-drawer chest unit. Fitted carpet.
Kitchen
9'2 x 7'6 (2.79m x 2.28m) - double glazed window to rear. Range of maple effect wall and base units, granite effect work surface, inset single bowl single drainer stainless steel sink. Freestanding Tricity Bendix electric cooker with 4 ring hob, half wall tiling, wall mounted Baxi gas fired boiler. Washer/dryer, fridge/freezer. Wood effect vinyl flooring.
Bathroom
High level window to rear, white suite of bath with a Mira shower over, low level WC with concealed cistern, rectangular wash hand basin mounted on a vanity unit with a tall slim mirrored bathroom cabinet over, chrome ladder towel rail, extractor fan, wood effect vinyl flooring.
Outside
Parking for one car at the front of the property. Well maintained communal garden to the rear.
Static Map
Google Street View
House Prices for houses sold in TN13 3UU
Stations Nearby
- Bat & Ball
- 0.8 miles
- Sevenoaks
- 0.6 miles
- Sevenoaks
- 0.5 miles
- Dunton Green
- 1.7 miles
Schools Nearby
- Dorton House School
- 1.2 miles
- Walthamstow Hall
- 0.2 miles
- Combe Bank School
- 3.1 miles
- Lady Boswell's Church of England Voluntary Aided Primary School, Sevenoaks
- 0.2 miles
- St John's Church of England Primary School, Sevenoaks
- 0.4 miles
- Walthamstow Hall Junior
- 0.5 miles
- Dorton College
- 1.2 miles
- Knole Academy
- 0.8 miles
- Sevenoaks School
- 0.8 miles


