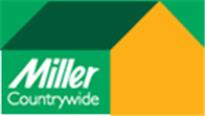Agent details
This property is listed with:
Full Details for 1 Bedroom Flat to rent in Saltash, PL12 :
This is a unique ground floor apartment that is available to rent having used to be part of the Manor house all the rooms are light and airy the lounge has high ceilings and a large window over looking the garden and surrounding countryside . Viewing is highly recommended for this property as you can enjoy a peaceful rural setting however are close to the A38 for commuting. Large entrance hall, utility room, large lounge, kitchen with cooker and fridge freezer, double bedroom, shower room , Available Unfurnished EPC=E
Description
This is a unique ground floor apartment that is available to rent having previously formed part of the Manor house. All the rooms are light and airy especially the large lounge with it\‘s high ceiling and windows that give views over the garden and surrounding countryside. Viewing is highly recommended for this property if you would like to enjoy being in a peaceful rural setting. Access to the A38 for commuters
Entrance hallway
Large entrance hallway flagstone flooring, somewhere for hanging coats and to take off shoes.
Lounge - 15\‘ 05\‘\‘ x 15\‘ 09\‘\‘ (4.7m x 4.57m)
Large light and airy room with useful large built in cupboards that have shelving inside to either side of fireplace. Oil fired coal effect fire set in wooden fire surround sat on a Slate hearth. RadiatorLarge upvc window which look onto the front garden of the Manor and give some views across the surrounding countryside
Kitchen - 8\‘ 10\‘\‘ x 7\‘ 11\‘\‘ (2.69m x 2.41m)
Good range of wooden wall and base units all in good order with work tops over. Intergrated electric oven & separate hob with extractor hood and fridge freezer Stainless steel sink and drainer, part tiled walls, space for small table and chairs. Vinyl floor covering laid to floor. Radiator
Utility Room - 5\‘ 07\‘\‘ x 7\‘ 06\‘\‘ (1.7m x 2.29m)
Utility Room useful room for all those laundry needs and for sorting the wellies!! washing machine supplied
shower room - 6\‘ 08\‘\‘ x 7\‘ 02\‘\‘ (1.83m x 2.18m)
Comprises of a double walk in shower with monsoon shower head , wc, and wash hand basin, radiator, fully tiled walls one with large mirror. Vinyl floor covering laid to floor.
Bedroom - 15\‘ 06\‘\‘ x 8\‘ 11\‘\‘ (4.72m x 2.72m)
Good sized double room with fitted wardrobes. large upvc window looking over the garden and surrounding countryside. Carpet laid to floor. radiator
Outside
Small lawned area and patio area.Tenants are more than welcome to sit out and enjoy the countryside and to make the most of the peace and quiet.
Details
The owners have a Tennis Court which they would be delighted to see being used. Parking available Viewing of this unique property is recommended, ideally suit professional person or couple
Directions
At Trerulefoot roundabout go straight across where it will be sign posted Bake. Continue to the junction then turn right.Continue along this road for about a mile taking a left which you will is signposted For Hessenford and Seaton . Continue along this road until you see a Fire engine in the field on your left Bake Manor is the next left and is sign posted.
Description
This is a unique ground floor apartment that is available to rent having previously formed part of the Manor house. All the rooms are light and airy especially the large lounge with it\‘s high ceiling and windows that give views over the garden and surrounding countryside. Viewing is highly recommended for this property if you would like to enjoy being in a peaceful rural setting. Access to the A38 for commuters
Entrance hallway
Large entrance hallway flagstone flooring, somewhere for hanging coats and to take off shoes.
Lounge - 15\‘ 05\‘\‘ x 15\‘ 09\‘\‘ (4.7m x 4.57m)
Large light and airy room with useful large built in cupboards that have shelving inside to either side of fireplace. Oil fired coal effect fire set in wooden fire surround sat on a Slate hearth. RadiatorLarge upvc window which look onto the front garden of the Manor and give some views across the surrounding countryside
Kitchen - 8\‘ 10\‘\‘ x 7\‘ 11\‘\‘ (2.69m x 2.41m)
Good range of wooden wall and base units all in good order with work tops over. Intergrated electric oven & separate hob with extractor hood and fridge freezer Stainless steel sink and drainer, part tiled walls, space for small table and chairs. Vinyl floor covering laid to floor. Radiator
Utility Room - 5\‘ 07\‘\‘ x 7\‘ 06\‘\‘ (1.7m x 2.29m)
Utility Room useful room for all those laundry needs and for sorting the wellies!! washing machine supplied
shower room - 6\‘ 08\‘\‘ x 7\‘ 02\‘\‘ (1.83m x 2.18m)
Comprises of a double walk in shower with monsoon shower head , wc, and wash hand basin, radiator, fully tiled walls one with large mirror. Vinyl floor covering laid to floor.
Bedroom - 15\‘ 06\‘\‘ x 8\‘ 11\‘\‘ (4.72m x 2.72m)
Good sized double room with fitted wardrobes. large upvc window looking over the garden and surrounding countryside. Carpet laid to floor. radiator
Outside
Small lawned area and patio area.Tenants are more than welcome to sit out and enjoy the countryside and to make the most of the peace and quiet.
Details
The owners have a Tennis Court which they would be delighted to see being used. Parking available Viewing of this unique property is recommended, ideally suit professional person or couple
Directions
At Trerulefoot roundabout go straight across where it will be sign posted Bake. Continue to the junction then turn right.Continue along this road for about a mile taking a left which you will is signposted For Hessenford and Seaton . Continue along this road until you see a Fire engine in the field on your left Bake Manor is the next left and is sign posted.

























