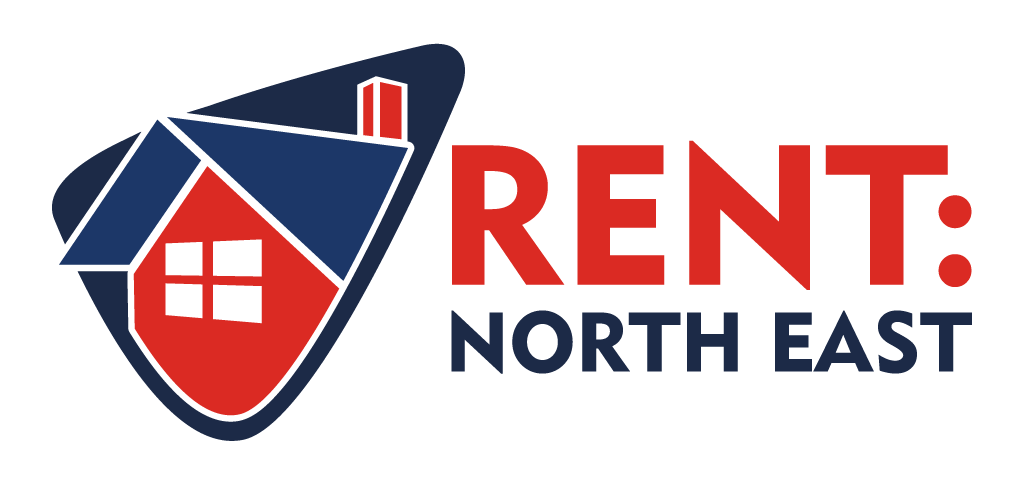Agent details
This property is listed with:
Full Details for 1 Bedroom Flat to rent in Consett, DH8 :
Gilmore Estates are delighted to offer to you this attractive and very well maintained one bedroom ground floor flat located close to the town centre in Consett. The property has gas fired central heating and Upvc double glazing throughout. Available immediately on an unfurnished basis.
Entrance Lobby : 1.32m x 0.98m (4'4" x 3'3") , Upvc entrance door to lobby, glazed door to hallway.
Entrance Hallway : 0.99m x 4.17m (3'3" x 13'8") , Central heating radiator, meter cupboard, large under stairs cupboard.
Lounge : 3.93m x 4.65m (12'11" x 15'3") , Timber fire surround, laminate wood flooring, Television point, Upvc window to rear.
Kitchen : 3.59m x 2.15m (11'9" x 7'1") , Wall and base units with laminate work surfaces, integral stainless steel oven and gas hob with extractor hood, stainless steel sink and drainer unit, plumbed for washing machine, tiled splash backs, 2 x Upvc windows to rear, Upvc door leading to rear yard.
Bedroom : 4.15m x 3.52m (13'7" x 11'7") , Double bedroom with fitted wardrobes to one wall, central heating radiator, Upvc window to front.
Bathroom : 3.50m x 2.41m (11'6" x 7'11") , Very spacious bathroom with 4 piece suite comprising of panelled bath, low level wc, pedestal wash hand basin, separate shower cubicle, 1\2 tiled walls, tiled floor, wall mounted combi boiler, Upvc window to rear.
Rear Yard : Enclosed and prive rear yard
Entrance Lobby : 1.32m x 0.98m (4'4" x 3'3") , Upvc entrance door to lobby, glazed door to hallway.
Entrance Hallway : 0.99m x 4.17m (3'3" x 13'8") , Central heating radiator, meter cupboard, large under stairs cupboard.
Lounge : 3.93m x 4.65m (12'11" x 15'3") , Timber fire surround, laminate wood flooring, Television point, Upvc window to rear.
Kitchen : 3.59m x 2.15m (11'9" x 7'1") , Wall and base units with laminate work surfaces, integral stainless steel oven and gas hob with extractor hood, stainless steel sink and drainer unit, plumbed for washing machine, tiled splash backs, 2 x Upvc windows to rear, Upvc door leading to rear yard.
Bedroom : 4.15m x 3.52m (13'7" x 11'7") , Double bedroom with fitted wardrobes to one wall, central heating radiator, Upvc window to front.
Bathroom : 3.50m x 2.41m (11'6" x 7'11") , Very spacious bathroom with 4 piece suite comprising of panelled bath, low level wc, pedestal wash hand basin, separate shower cubicle, 1\2 tiled walls, tiled floor, wall mounted combi boiler, Upvc window to rear.
Rear Yard : Enclosed and prive rear yard
Static Map
Google Street View
House Prices for houses sold in DH8 5NE
Stations Nearby
- Stocksfield
- 7.1 miles
- Prudhoe
- 7.7 miles
- Wylam
- 8.2 miles
Schools Nearby
- Trinity School
- 10.7 miles
- Villa Real School
- 0.5 miles
- Hare Law School
- 3.5 miles
- Consett Infant School & Nursery Unit
- 0.2 miles
- St Patrick's Roman Catholic Voluntary Aided Primary School, Consett
- 0.1 miles
- Consett Junior School
- 0.4 miles
- Derwentside College
- 0.4 miles
- Derwentside College
- 0.5 miles
- Consett Academy
- 1.7 miles
- St Bede's Catholic Comprehensive School and Sixth Form College, Lanchester
- 4.0 miles






















