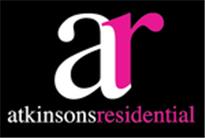Agent details
This property is listed with:
Full Details for 1 Bedroom Flat to rent in Enfield, EN1 :
Studio flat with separate sleeping area, white bathroom suite, modern fitted kitchen, casual parking. Available 15/03/16. Sorry, no DSS/benefits.
THE ACCOMMODATION COMPRISES
ENTRANCE
LIVING AREA 14' x 9'5'' Laminate flooring, night storage and electric heaters, entry phone system, oriel square bay window to rear over looking communal gardens, double doors leading to:
SLEEPING AREA 9'2'' x 8'2'' (narrowing to 6'11'' by curtain fronted wardrobe) Laminate flooring, oriel bay window to side over looking communal gardens, wall mounted electric heater, archway to:
KITCHEN 8'1'' x 4'7'' Range of fitted wall and base units with work surfaces over, built in stainless steel oven, inset 4 ring ceramic hob, washing machine, fridge, stainless steel sink unit, part tiled walls, laminate flooring, window to rear
BATHROOM White suite comprising panel enclosed bath, pedestal wash hand basin, low flush w/c, wall mounted fan heater, window to rear
EXTERIOR
CASUAL PARKING
COMMUNAL GARDENS
AGENTS NOTE: The contents, fixtures and fittings (if any) listed or shown in photographs are not necessarily included within the rental of this property. It may be possible in some circumstances to add or remove items. Therefore we would recommend an internal viewing with a view to clarifying what items could be supplied in the tenancy
THE ACCOMMODATION COMPRISES
ENTRANCE
LIVING AREA 14' x 9'5'' Laminate flooring, night storage and electric heaters, entry phone system, oriel square bay window to rear over looking communal gardens, double doors leading to:
SLEEPING AREA 9'2'' x 8'2'' (narrowing to 6'11'' by curtain fronted wardrobe) Laminate flooring, oriel bay window to side over looking communal gardens, wall mounted electric heater, archway to:
KITCHEN 8'1'' x 4'7'' Range of fitted wall and base units with work surfaces over, built in stainless steel oven, inset 4 ring ceramic hob, washing machine, fridge, stainless steel sink unit, part tiled walls, laminate flooring, window to rear
BATHROOM White suite comprising panel enclosed bath, pedestal wash hand basin, low flush w/c, wall mounted fan heater, window to rear
EXTERIOR
CASUAL PARKING
COMMUNAL GARDENS
AGENTS NOTE: The contents, fixtures and fittings (if any) listed or shown in photographs are not necessarily included within the rental of this property. It may be possible in some circumstances to add or remove items. Therefore we would recommend an internal viewing with a view to clarifying what items could be supplied in the tenancy
Static Map
Google Street View
House Prices for houses sold in EN1 4JD
Stations Nearby
- Southbury
- 1.2 miles
- Enfield Town
- 1.1 miles
- Turkey Street
- 0.9 miles
Schools Nearby
- Waverley School
- 1.2 miles
- Durants School
- 0.7 miles
- Aylands School
- 1.1 miles
- Worcesters Primary School
- 0.2 miles
- Russet House School
- 0.3 miles
- Carterhatch Junior School
- 0.4 miles
- Carterhatch Infant School
- 0.4 miles
- St Ignatius College
- 0.7 miles
- Bishop Stopford's School
- 0.6 miles
- Chace Community School
- 0.6 miles











