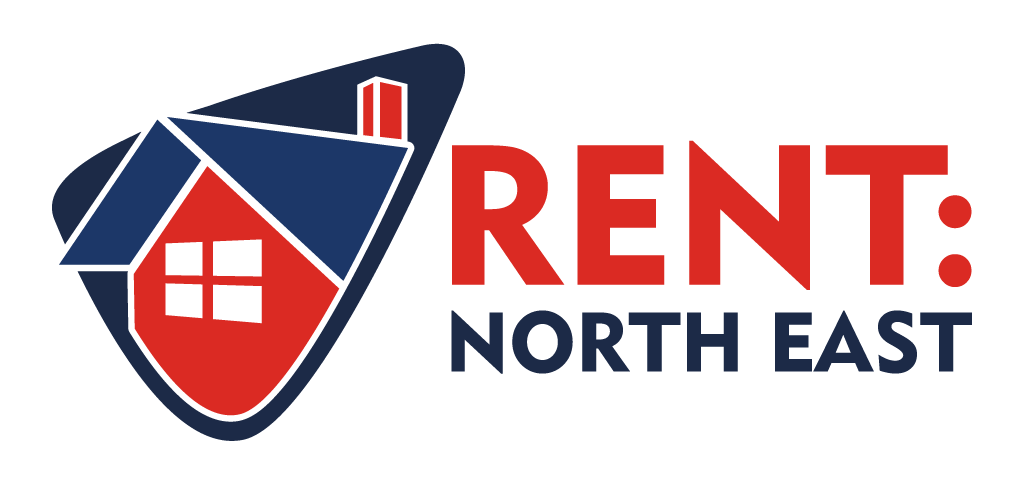Agent details
This property is listed with:
Full Details for 1 Bedroom Flat to rent in Jarrow, NE32 :
This large one bedroom flat must be seen to fully appreciate. The property has recently been decorated throughout and has the added benefit of a modern airflow system. Also gas central heating via a combi boiler and Upvc double glazing. Located on St Pauls road close to local amenities and excellent commuting to all centres of the North East via the A19.
External
Entrance Lobby & Hallway : 2.75m x 5.24m (9'0" x 17'2") , Upvc entrance door to lobby, laminate wood floor and glazed door to hallway
Hallway has laminate wood flooring, central heating radiator, shelving large walk in storage cupboard.
Lounge : 4.01m x 4.59m (13'2" x 15'1") , Gas fire with timber surround, laminate wood flooring, central heating radiator, Tv and telephone points,
Kitchen : 3.89m x 2.05m (12'9" x 6'9") , Wall and base units with stainless steel sink and drainer unit, integral stainless steel oven, gas hob with extractor hood, plumbed for automatic washing machine, tiled splashbacks, central heating radiator, Upvc window and door to rear yard.
Bedroom : 4.14m x 4.10m (13'7" x 13'5") , Upvc window to front elevation, central heating radiator, laminate floor.
Bathroom : 2.04m x 2.48m (6'8" x 8'2") , Spacious bathroom with bath with electric shower over, pedestal wash hand basin, low level wc, laminate splashbacks, extractor fan
Rear Yard : Rear Yard with gate for access to rear lane.
Street View
External
Entrance Lobby & Hallway : 2.75m x 5.24m (9'0" x 17'2") , Upvc entrance door to lobby, laminate wood floor and glazed door to hallway
Hallway has laminate wood flooring, central heating radiator, shelving large walk in storage cupboard.
Lounge : 4.01m x 4.59m (13'2" x 15'1") , Gas fire with timber surround, laminate wood flooring, central heating radiator, Tv and telephone points,
Kitchen : 3.89m x 2.05m (12'9" x 6'9") , Wall and base units with stainless steel sink and drainer unit, integral stainless steel oven, gas hob with extractor hood, plumbed for automatic washing machine, tiled splashbacks, central heating radiator, Upvc window and door to rear yard.
Bedroom : 4.14m x 4.10m (13'7" x 13'5") , Upvc window to front elevation, central heating radiator, laminate floor.
Bathroom : 2.04m x 2.48m (6'8" x 8'2") , Spacious bathroom with bath with electric shower over, pedestal wash hand basin, low level wc, laminate splashbacks, extractor fan
Rear Yard : Rear Yard with gate for access to rear lane.
Street View
Static Map
Google Street View
House Prices for houses sold in NE32 3AS
Schools Nearby
- Alternative Education Service
- 1.3 miles
- Greenfields School
- 1.0 mile
- Epinay Business and Enterprise School
- 0.3 miles
- Jarrow Cross CofE Primary School
- 0.4 miles
- St Bede's RC Primary School, Jarrow
- 0.2 miles
- Dunn Street Primary School
- 0.2 miles
- Hebburn Comprehensive School
- 1.5 miles
- Norham Community Technology College
- 1.8 miles
- Jarrow School
- 0.7 miles























