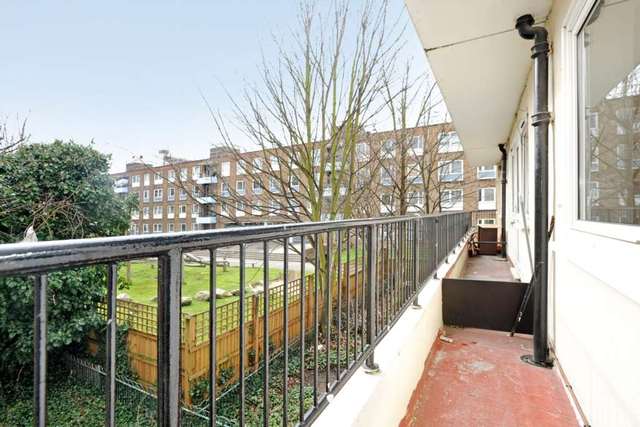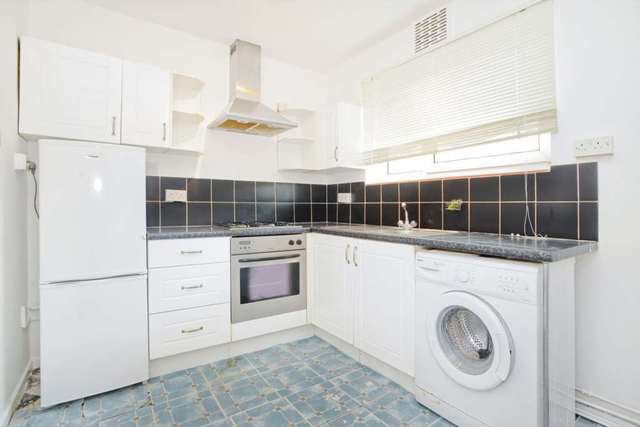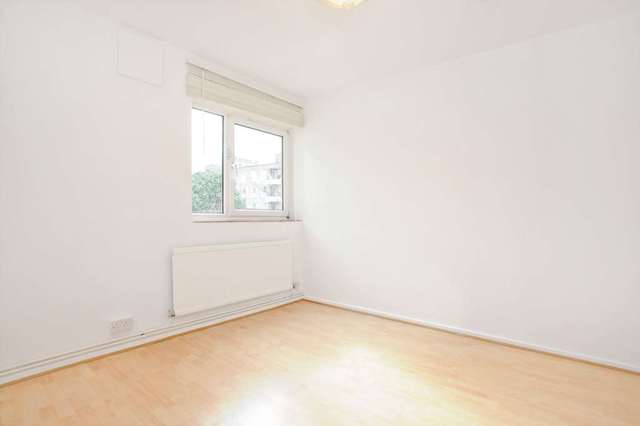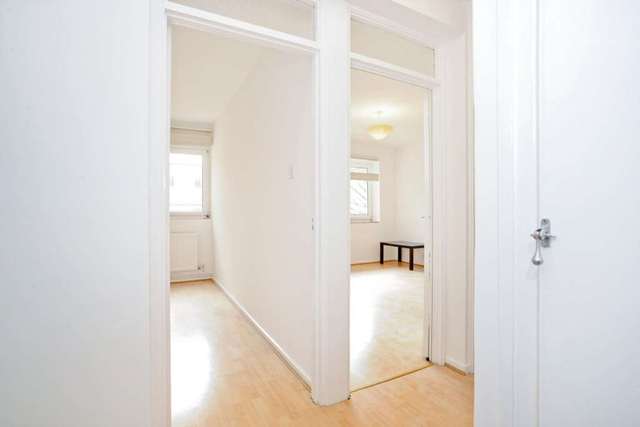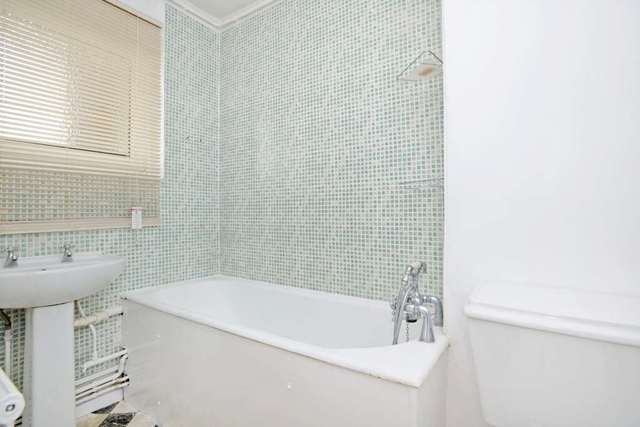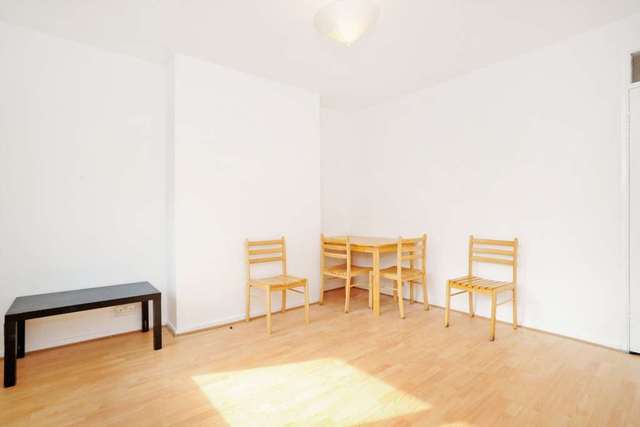Agent details
This property is listed with:
Full Details for 1 Bedroom Flat to rent in Stamford Hill, N16 :
GUIDE PRICE £260-£280 PER WEEK Spacious one bedroom flat with south facing Balcony, well placed within the Stoke Newington area. The flat is accomplished with an excellent size lounge which opens out to the South facing Balcony, with the Newly fitted Kitchen being separate. The property is fully double glazed and has Gas central heating installed helping to keep those winter bills down. Somerford Grove is well placed close to all the local amenities and transport links that the area brings and is only a half mile from Stoke Newington`s Church Street opening up its plethora of trendy Bars and Restaurants. The iconic landmarks of The Arcola Theatre and the Rio Cinema are also located nearby.
ENTRANCE HALL
Wall mounted security entry phone system, built in storage cupboard x 2 with one housing a combination boiler, electric meter cupboard, single radiator, doors to:-
RECEPTION - 20'10" (6.35m) x 10'7" (3.23m)
Double glazed windows and door to rear and Balcony, double radiator.
KITCHEN - 11'1" (3.38m) x 5'4" (1.63m)
Fully fitted kitchen with a range of wall and base units, rolled top work surface incorporating a stainless steel sink with mixer taps, tiled splash backs, integral stainless steel oven and hob with an over head extractor, plumbing for washing machine, built in storage cupboard, double glazed windows to front.
BEDROOM - 13'5" (4.09m) x 11'0" (3.35m)
Double glazed windows to rear, double radiator.
BATHROOM
Paneled bath with shower mixer taps, low level wc, pedestal hand wash basin, single radiator, part mosaic tiled wall, opaque double glazed window to front.
OUTSIDE
REAR BALCONY: South facing which is 15ft wide (4.52) with views over communal gardens.
COMMUNAL PERMIT PARKING
Notice
All photographs are provided for guidance only.
ENTRANCE HALL
Wall mounted security entry phone system, built in storage cupboard x 2 with one housing a combination boiler, electric meter cupboard, single radiator, doors to:-
RECEPTION - 20'10" (6.35m) x 10'7" (3.23m)
Double glazed windows and door to rear and Balcony, double radiator.
KITCHEN - 11'1" (3.38m) x 5'4" (1.63m)
Fully fitted kitchen with a range of wall and base units, rolled top work surface incorporating a stainless steel sink with mixer taps, tiled splash backs, integral stainless steel oven and hob with an over head extractor, plumbing for washing machine, built in storage cupboard, double glazed windows to front.
BEDROOM - 13'5" (4.09m) x 11'0" (3.35m)
Double glazed windows to rear, double radiator.
BATHROOM
Paneled bath with shower mixer taps, low level wc, pedestal hand wash basin, single radiator, part mosaic tiled wall, opaque double glazed window to front.
OUTSIDE
REAR BALCONY: South facing which is 15ft wide (4.52) with views over communal gardens.
COMMUNAL PERMIT PARKING
Notice
All photographs are provided for guidance only.
Static Map
Google Street View
House Prices for houses sold in N16 7TN
Stations Nearby
- Rectory Road
- 0.4 miles
- Hackney Downs
- 0.7 miles
- Dalston Kingsland
- 0.4 miles
Schools Nearby
- Horizon School
- 0.2 miles
- Ickburgh School
- 0.8 miles
- Tawhid Boys School, Tawhid Educational Trust
- 0.7 miles
- Shacklewell Primary School
- 0.1 miles
- St Matthias Church of England Primary School
- 0.3 miles
- Princess May Primary School
- 0.2 miles
- The Petchey Academy
- 0.2 miles
- Stoke Newington School
- 0.6 miles
- Mossbourne Community Academy
- 0.5 miles


