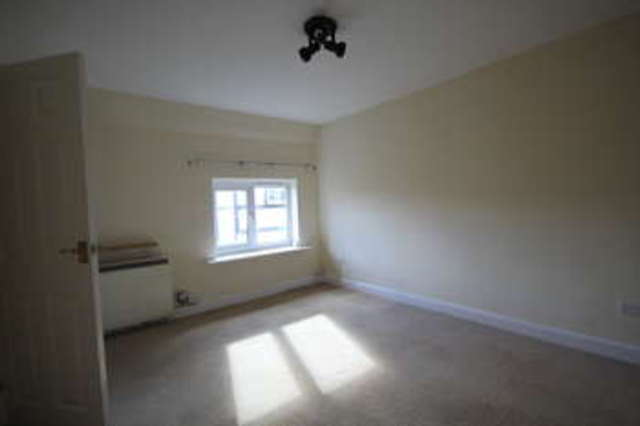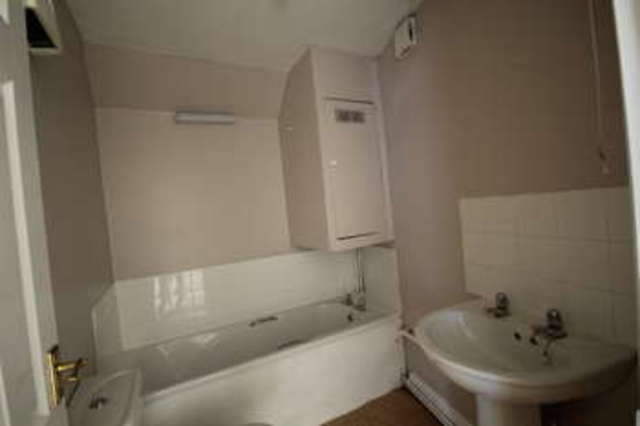Agent details
This property is listed with:
Full Details for 1 Bedroom Flat to rent in Royston, SG8 :
ENTRANCE HALL: uPVC double glazed entrance door and window to front. Vinyl flooring.
LOUNGE/BEDROOM: 13' 4" x 11' 2". (4.06m x 3.40m). uPVC double glazed window to front. Electric storage heater. 3 spotlight fitting. Double wardrobe. Drawer unit. Bedside cabinet. BT point. Television socket. Smoke detector.
KITCHEN: 9' 3" x 5' 3". (2.81m x 1.61m). Fluorescent light fitting. Wall and base units. Veneered roll edge work surfaces. Tiled splashbacks. Stainless steel single drainer sink unit. Fridge. Electric cooker. Fuse panel. Extractor fan. Vinyl flooring.
BATHROOM: 7' 5" x 4' 11". (2.25m x 1.50m). White three piece suite comprising: Pedestal wash hand basin. Panel enclosed bath. Low level w.c. Vinyl flooring. Extractor fan.
PARKING: Off street parking to the rear.
DEPOSIT: £563
COUNCIL TAX BAND: A
VIEWING: Strictly by appointment via Marshalls 01763 247788.
AGENTS NOTES: Subject to a Tenancy progressing administration fees will be applicable.
DISCLAIMER: No appliances have been tested and these details and measurements are produced as a guide only and do not constitute any form of contract or warranty. Please make your own investigations and survey as to the condition of any items mentioned. Photographs may illustrate certain items that are not included in the rent. If communications, condition of the property situation or other such factors are of importance to you, please discuss these priorities with us before arranging an appointment to view. This should avoid a wasted journey.
LOUNGE/BEDROOM: 13' 4" x 11' 2". (4.06m x 3.40m). uPVC double glazed window to front. Electric storage heater. 3 spotlight fitting. Double wardrobe. Drawer unit. Bedside cabinet. BT point. Television socket. Smoke detector.
KITCHEN: 9' 3" x 5' 3". (2.81m x 1.61m). Fluorescent light fitting. Wall and base units. Veneered roll edge work surfaces. Tiled splashbacks. Stainless steel single drainer sink unit. Fridge. Electric cooker. Fuse panel. Extractor fan. Vinyl flooring.
BATHROOM: 7' 5" x 4' 11". (2.25m x 1.50m). White three piece suite comprising: Pedestal wash hand basin. Panel enclosed bath. Low level w.c. Vinyl flooring. Extractor fan.
PARKING: Off street parking to the rear.
DEPOSIT: £563
COUNCIL TAX BAND: A
VIEWING: Strictly by appointment via Marshalls 01763 247788.
AGENTS NOTES: Subject to a Tenancy progressing administration fees will be applicable.
DISCLAIMER: No appliances have been tested and these details and measurements are produced as a guide only and do not constitute any form of contract or warranty. Please make your own investigations and survey as to the condition of any items mentioned. Photographs may illustrate certain items that are not included in the rent. If communications, condition of the property situation or other such factors are of importance to you, please discuss these priorities with us before arranging an appointment to view. This should avoid a wasted journey.
















