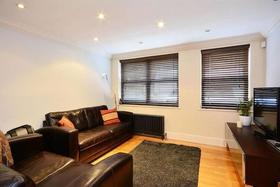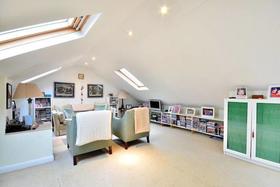Agent details
This property is listed with:
Full Details for 1 Bedroom Detached to rent in West London, W14 :
Property description
Orchards of London are proud to present to the market this immaculately presented new-build, detached cottage situated in a prime West London location. Benefiting from access to communal garden, underfloor heating throughout and plenty of storage space, this property comprises of generous, bright open-plan reception space incorporating a large living and dining area, in addition to a modern fully fitted kitchen. There is also a double bedroom with a walk-in wardrobe and a smart shower room. Addison Bridge Place is located conveniently close to all amenities along Hammersmith Road as well as all the boutiques and independent, trendy cafes along High Street Kensington. Excellent transport links are available from Kensington (Overground, Southern Trains) and West Kensington (District) stations.
Ground Floor
Kitchen/reception room
5.82m x 4.83m (19' 1" x 15' 10")
Tiled flooring, high skirting, power/tv/telephone points, underfloor heating, 2x double glazed sash windows to front aspect, base level units, sink with mixer tap, integrated four ring ceramic hob with integrated oven, tiled splashback, extractor hood, integrated fridge, integrated dishwasher, fitted storage, main ceiling spot lights.
Bedroom
4.02m x 3.23m (13' 2" x 10' 7")
Tiled flooring, high skirting, power points, underfloor heating, 2x double glazed sash windows to front aspect, walk-in wardrobe, main ceiling spot lights.
Shower room
3.00m x 1.20m (9' 10" x 3' 11")
Tiled flooring, part tiled walls, heated wall mounted towel rail, double glazed sash window to side aspect, walk-in shower, hand wash basin with mixer tap, WC, shaving point, main ceiling spot lights.
Ground Floor
Kitchen/reception room
5.82m x 4.83m (19' 1" x 15' 10")
Tiled flooring, high skirting, power/tv/telephone points, underfloor heating, 2x double glazed sash windows to front aspect, base level units, sink with mixer tap, integrated four ring ceramic hob with integrated oven, tiled splashback, extractor hood, integrated fridge, integrated dishwasher, fitted storage, main ceiling spot lights.
Bedroom
4.02m x 3.23m (13' 2" x 10' 7")
Tiled flooring, high skirting, power points, underfloor heating, 2x double glazed sash windows to front aspect, walk-in wardrobe, main ceiling spot lights.
Shower room
3.00m x 1.20m (9' 10" x 3' 11")
Tiled flooring, part tiled walls, heated wall mounted towel rail, double glazed sash window to side aspect, walk-in shower, hand wash basin with mixer tap, WC, shaving point, main ceiling spot lights.
Static Map
Google Street View
House Prices for houses sold in W14 8XP
Stations Nearby
- Kensington Olympia
- 0.2 miles
- Kensington (Olympia)
- 0.3 miles
- West Kensington
- 0.3 miles
Schools Nearby
- Queen's Gate School
- 1.2 miles
- Tabernacle School
- 0.9 miles
- Tabernacle School
- 1.0 mile
- The London Oratory School
- 0.7 miles
- Avonmore Primary School
- 0.2 miles
- St James Junior School
- 0.2 miles
- Holland Park Pre-Preparatory School
- 0.2 miles
- St James Senior Girls' School
- 0.2 miles
- Ealing, Hammersmith and West London College
- 0.4 miles
- St Paul's Girls' School
- 0.6 miles

















