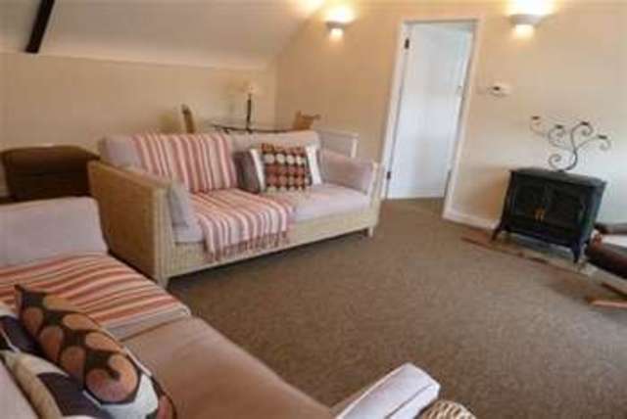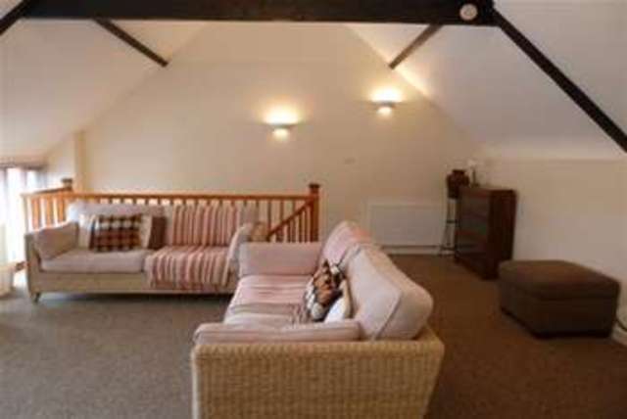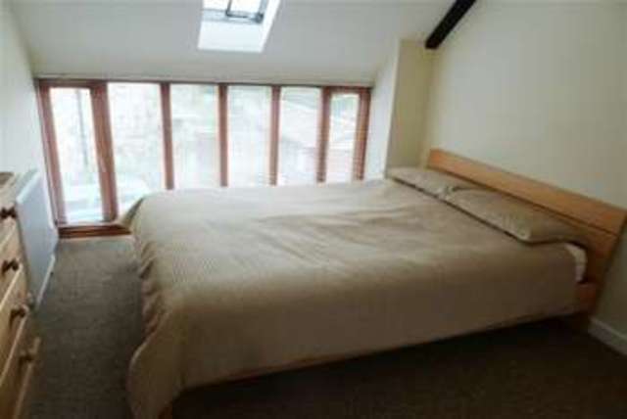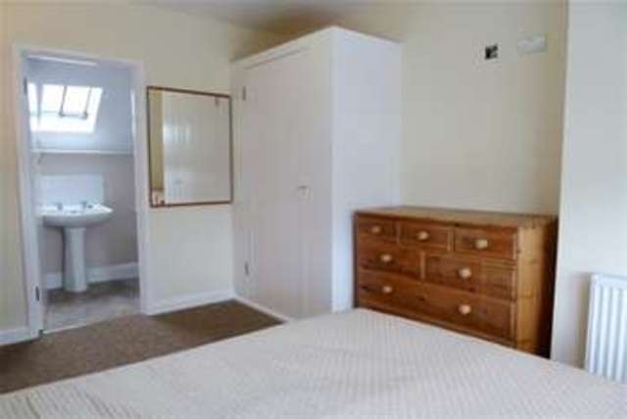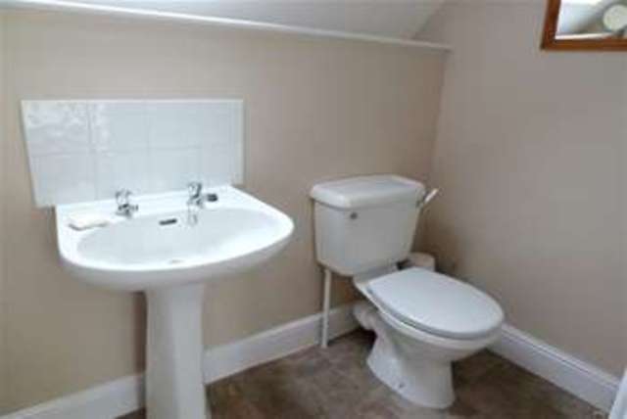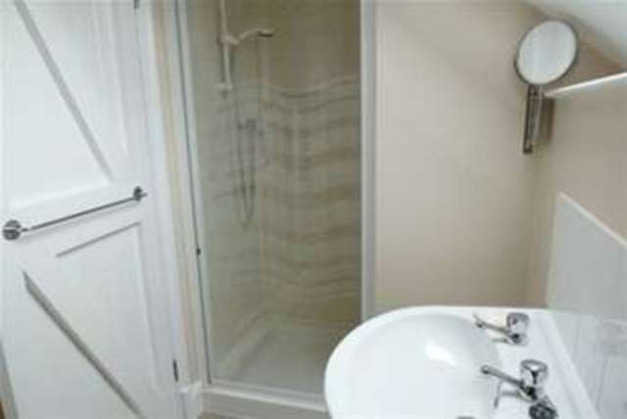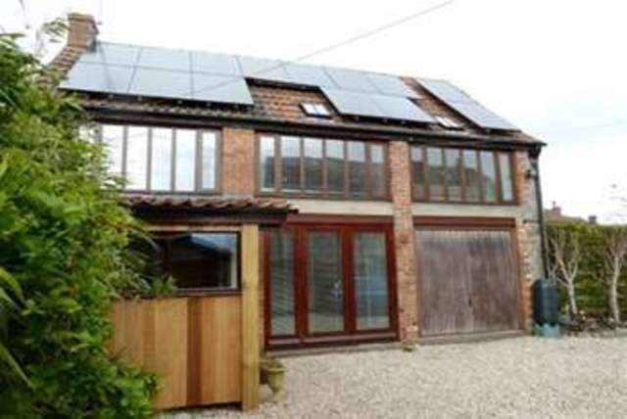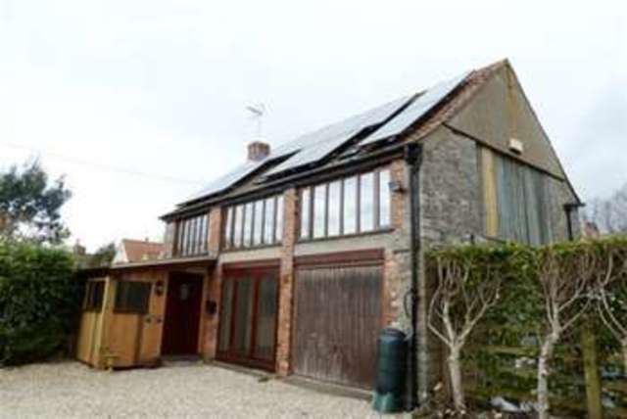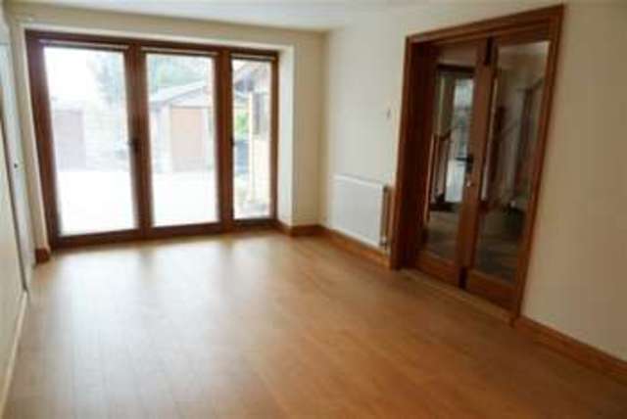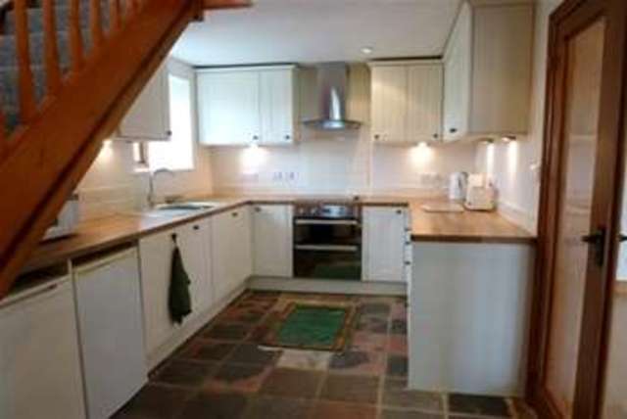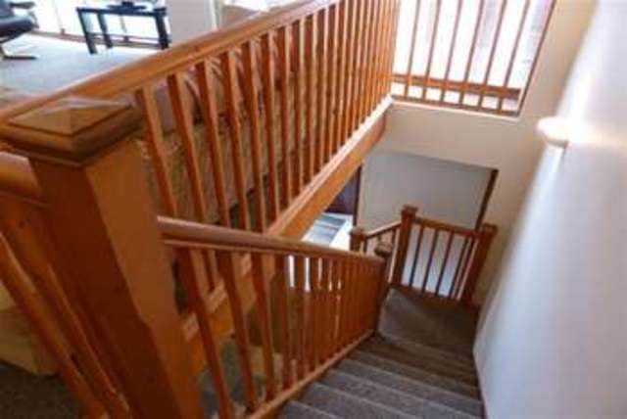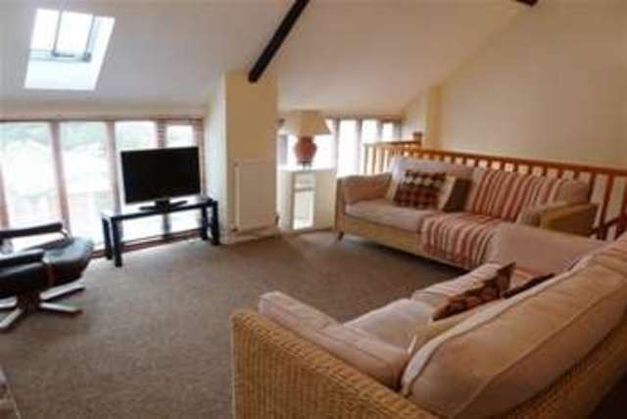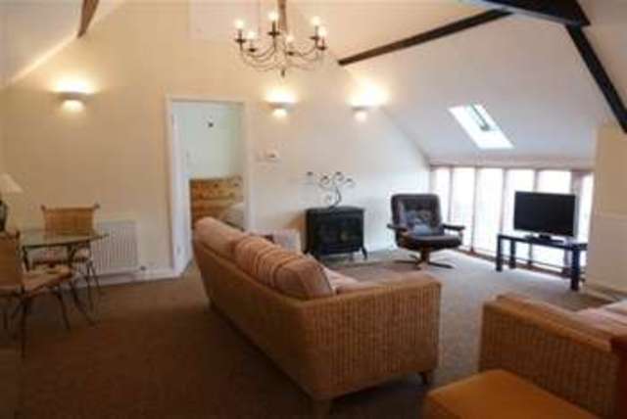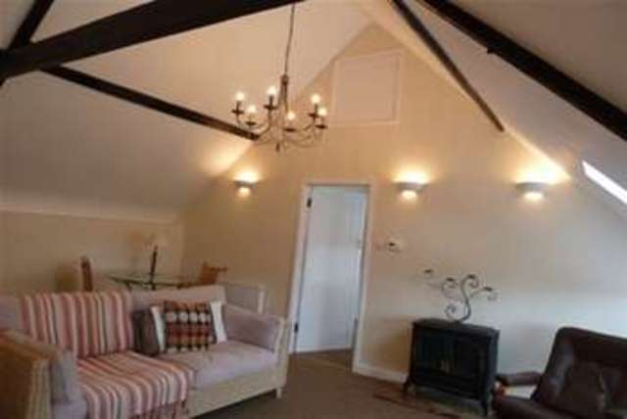Agent details
This property is listed with:
Taylors Estate Agents
Unit 3 Ts, Willow Brook, Savages Wood Road, Bradley Stoke, Avon, BS32 8FB
- Telephone:
- 01454 620 208
Full Details for 1 Bedroom Detached to rent in Bristol, BS32 :
Unique and charming detached barn conversion LUXURIOUSLY FURNISHED and equipped ideal for a COMPANY LET with all bills included
Presenting a truly unique opportunity to reside in an important piece of local history. This former carpenters' workshop is believed to date back to the late 18th Century and was used to craft the barrels that held the cider from the neighbouring orchard !!
Having undergone a sympathetic restoration, this stone built 2-storey barn conversion has been transformed into an uber chic living space ideally suited for the executive professional seeking a retreat from a busy work life yet still having room to entertain if necessary. Offered FURNISHED with BILLS INCLUDED (T&C's apply - ask for more details) with parking. The accommodation briefly comprises:
ENTRANCE PORCH:
Solid wood entrance door, windows to front and side, tiled flooring, inner door to ..
KITCHEN/BREAKFAST ROOM:
Window to side, good range of 'Country' style wall and base units with wood worktops, inset hob, double oven and chimney style extractor hood, under counter fridge and freezer, integrated dishwasher, integrated washer/dryer, inset spotlighting, flagstone flooring, radiator, wood staircase with decorative balustrades to upper level, double doors to ..
HOME OFFICE/DINING ROOM (front)
Wood framed double glazed french doors to small courtyard area, laminate flooring, inset spotlighting
FIRST FLOOR
LIVING / DINING SPACE (front)
Full depth wood framed windows to front, additional skylights to provide natural light, exposed eaves with wood beams, free standing electric woodburning effect stove and hearth, 3 x radiators, 2 x 2 seater sofas, leather swivel chair, coffee table, TV and stand, small dining table and 2 chairs, bookshelves and eaves storage space, door to ..
DOUBLE BEDROOM (front)
Full depth wood framed window to front and additional skylight, exposed eaves with wood beams, fitted double wardrobe, chest of drawers, wood framed double bed, radiator, EN SUITE with skylight, shower cubicle with electric shower, pedestal wash basin, close coupled w.c, radiator, vinyl flooring, medicine cabinet, extractor fan
OUTSIDE
Parking for 1/2 vehicles on gravelled driveway
Presenting a truly unique opportunity to reside in an important piece of local history. This former carpenters' workshop is believed to date back to the late 18th Century and was used to craft the barrels that held the cider from the neighbouring orchard !!
Having undergone a sympathetic restoration, this stone built 2-storey barn conversion has been transformed into an uber chic living space ideally suited for the executive professional seeking a retreat from a busy work life yet still having room to entertain if necessary. Offered FURNISHED with BILLS INCLUDED (T&C's apply - ask for more details) with parking. The accommodation briefly comprises:
ENTRANCE PORCH:
Solid wood entrance door, windows to front and side, tiled flooring, inner door to ..
KITCHEN/BREAKFAST ROOM:
Window to side, good range of 'Country' style wall and base units with wood worktops, inset hob, double oven and chimney style extractor hood, under counter fridge and freezer, integrated dishwasher, integrated washer/dryer, inset spotlighting, flagstone flooring, radiator, wood staircase with decorative balustrades to upper level, double doors to ..
HOME OFFICE/DINING ROOM (front)
Wood framed double glazed french doors to small courtyard area, laminate flooring, inset spotlighting
FIRST FLOOR
LIVING / DINING SPACE (front)
Full depth wood framed windows to front, additional skylights to provide natural light, exposed eaves with wood beams, free standing electric woodburning effect stove and hearth, 3 x radiators, 2 x 2 seater sofas, leather swivel chair, coffee table, TV and stand, small dining table and 2 chairs, bookshelves and eaves storage space, door to ..
DOUBLE BEDROOM (front)
Full depth wood framed window to front and additional skylight, exposed eaves with wood beams, fitted double wardrobe, chest of drawers, wood framed double bed, radiator, EN SUITE with skylight, shower cubicle with electric shower, pedestal wash basin, close coupled w.c, radiator, vinyl flooring, medicine cabinet, extractor fan
OUTSIDE
Parking for 1/2 vehicles on gravelled driveway
Static Map
Google Street View
House Prices for houses sold in BS32 4LQ
Stations Nearby
- Pilning
- 2.9 miles
- Patchway
- 3.5 miles
- Severn Beach
- 4.3 miles
Schools Nearby
- Sheiling School (Thornbury)
- 3.2 miles
- New Siblands School
- 3.4 miles
- Elmfield School for Deaf Children
- 5.8 miles
- Almondsbury Church of England Primary School
- 1.6 miles
- Tockington Manor School
- 0.3 miles
- Olveston Church of England Primary School
- 0.7 miles
- The NAS Anderson School
- 2.5 miles
- Marlwood School
- 1.7 miles
- Patchway Community College
- 2.5 miles


