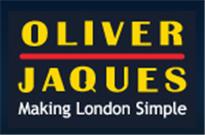Agent details
This property is listed with:
Full Details for 1 Bedroom Apartment to rent in Canada Water, SE16 :
A top floor one bedroom purpose built apartment in the heart of Surrey Quays. Good decorative order, pendant lighting, laminate flooring hall through to lounge, lino to bathroom/kitchen and carpet to bedroom. Bathroom suite grey but property offers shower and is neat and tidy condition with some additional storage. Bedroom is double with 2 storage units. Electric heating/cooking. Neutral decor. Off street allocated parking space. Adjacent to Docks, 5 minutes walk to Leisure Park (Bowling, Cinema, Restaurants), Transport (Canada Water - Jubillee Line /Surrey quays - East London overground) and Shopping Centre (large Tescos, BHS and selection of cafe/restaurants/high street shops). Entry phone and secure entry shared with only few other apartments. This property also being top floor has its own loft space (where also the water tank/immersion is present) and is apparently part boarded and is insulated as advised by Vendor.
Entrance Porch - 3'5" (1.04m) x 3'2" (0.97m)
Entrance door into porch area (ideal for hanging coats/leaving shoes) then additional door enters into hallway
Hallway - 10'5" (3.18m) x 3'2" (0.97m)
Hallway providing access to bedroom, bathroom & lounge. Magnolia painted walls. Spots on cables run from Pendant point. Laminate flooring very good order.
Lounge - 9'6" (2.9m) x 15'5" (4.7m)
Lounge which provides, via archway access to kitchen. Magnolia walls, pendant light, laminate flooring. Window facing to internal courtyard area. Good decorative order and complete with 1 large storage heater (Econ 7)
Kitchen - 5'9" (1.75m) x 6'5" (1.96m)
The kitchen is accessed off the lounge via archway. It has narrow worksurface to right below window facing to courtyard, then worktops continuing full width L-shaped with stainless steel sink and drainer and electric hob built in. Top and base units part fitted, grey painted tiles and lino floor. Pendant light fitting. Well presented, neat and tidy order. Space for Washing machine, under counter fridge. Built in Hob & Oven
Bedroom - 8'5" (2.57m) x 12'6" (3.81m)
Bedroom is first on the left from hallway. It benefits 2 storage units (1 as built in wardrobe and 1 being large door where water tank used to be now moved to loft). Neutral decor. Pendant light and Window to side facing to courtyard area.
Bathroom - 4'9" (1.45m) x 6'5" (1.96m)
Bathroom accessed 2nd door on left from hallway. It offers 3 piece grey bathroom suite in good order and wall mounted shower. Large mirrored wall to bath creates a brightened/roomy appearance. Sink in built unit, storage cupboard above toilet. Lino Floor, Pendant Light. Good order throughout. Measurements to widest points.
Notice
All photographs are provided for guidance only.
Entrance Porch - 3'5" (1.04m) x 3'2" (0.97m)
Entrance door into porch area (ideal for hanging coats/leaving shoes) then additional door enters into hallway
Hallway - 10'5" (3.18m) x 3'2" (0.97m)
Hallway providing access to bedroom, bathroom & lounge. Magnolia painted walls. Spots on cables run from Pendant point. Laminate flooring very good order.
Lounge - 9'6" (2.9m) x 15'5" (4.7m)
Lounge which provides, via archway access to kitchen. Magnolia walls, pendant light, laminate flooring. Window facing to internal courtyard area. Good decorative order and complete with 1 large storage heater (Econ 7)
Kitchen - 5'9" (1.75m) x 6'5" (1.96m)
The kitchen is accessed off the lounge via archway. It has narrow worksurface to right below window facing to courtyard, then worktops continuing full width L-shaped with stainless steel sink and drainer and electric hob built in. Top and base units part fitted, grey painted tiles and lino floor. Pendant light fitting. Well presented, neat and tidy order. Space for Washing machine, under counter fridge. Built in Hob & Oven
Bedroom - 8'5" (2.57m) x 12'6" (3.81m)
Bedroom is first on the left from hallway. It benefits 2 storage units (1 as built in wardrobe and 1 being large door where water tank used to be now moved to loft). Neutral decor. Pendant light and Window to side facing to courtyard area.
Bathroom - 4'9" (1.45m) x 6'5" (1.96m)
Bathroom accessed 2nd door on left from hallway. It offers 3 piece grey bathroom suite in good order and wall mounted shower. Large mirrored wall to bath creates a brightened/roomy appearance. Sink in built unit, storage cupboard above toilet. Lino Floor, Pendant Light. Good order throughout. Measurements to widest points.
Notice
All photographs are provided for guidance only.
Static Map
Google Street View
House Prices for houses sold in SE16 7PZ
Stations Nearby
- Rotherhithe
- 0.6 miles
- Surrey Quays
- 0.3 miles
- Canada Water
- 0.4 miles
- Canada Water
- 0.4 miles
- Rotherhithe
- 0.6 miles
- Surrey Quays
- 0.3 miles
Schools Nearby
- Haberdashers' Aske's Hatcham College
- 1.9 miles
- Globe Academy
- 2.1 miles
- Out of School Provision PRU
- 2.1 miles
- Rotherhithe Primary School
- 0.5 miles
- Alfred Salter Primary School
- 0.3 miles
- St John's Roman Catholic Primary School
- 0.3 miles
- Cavendish School
- 0.6 miles
- Bacon's College
- 0.5 miles
- Marathon Science School
- 0.4 miles


























