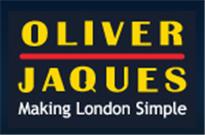Agent details
This property is listed with:
Full Details for 1 Bedroom Apartment to rent in New Cross Gate, SE14 :
New to the market this ground floor modern purpose built modern one bedroom apartment. Very bright with natural light coming through. Large double bedroom including lounge area. Bathroom with 3 piece suite and shower, econ 7 heating system, entry phone for entry, wood laminate flooring, off street parking and close to New Cross station including Sainbury`s shopping center. Single Glazed windows. Also walking distance to South Bermondsey BR (1 stop London Bridge)
Entrance - 3'10" (1.17m) x 6'9" (2.06m)
Separate hall with entry-phone, wood laminated flooring leading to Launge, Bedroom, and bathroom. Ceiling/ White Walls/White Flooring/ Wood laminated, Heating/storage heater, Lighting/pendent , BT/ 1 socket.
Lounge - 14'1" (4.29m) x 10'1" (3.07m)
Spacious lounge leading to kitchen, wood laminated flooring, Glass door window leading to block. Ceiling/white/ Walls/white, Flooring/wood laminated, Lighting/pendent, Elec/4 double sockets, Heating/storage heaters, Windows/ to the side.
Kitchen - 10'1" (3.07m) x 6'10" (2.08m)
Kitchen off lounge via arch way, Window facing side, tiled splash back to cooker space for cooker and F/F, Ceiling/white, Walls/white, Flooring/lyno blue & white, Window/single timber frame, Heating/ storage heater
Bathroom - 6'10" (2.08m) x 5'10" (1.78m)
With second double glazing, new extractor and shower fitted, Fully tiled shower and bath, Ceilings White/ Walls White/ Flooring/ Lyno Lighting pendent, Heating/storage heater
Bedroom - 12'5" (3.78m) x 10'5" (3.18m)
Spacious bedroom with window facing front side of property, Ceiling/white, Walls/white, flooring/wood laminated, Heating/storage heater, Window/ 2 secondary double glazed, Elec/2 single sockets
Notice
All photographs are provided for guidance only.
Entrance - 3'10" (1.17m) x 6'9" (2.06m)
Separate hall with entry-phone, wood laminated flooring leading to Launge, Bedroom, and bathroom. Ceiling/ White Walls/White Flooring/ Wood laminated, Heating/storage heater, Lighting/pendent , BT/ 1 socket.
Lounge - 14'1" (4.29m) x 10'1" (3.07m)
Spacious lounge leading to kitchen, wood laminated flooring, Glass door window leading to block. Ceiling/white/ Walls/white, Flooring/wood laminated, Lighting/pendent, Elec/4 double sockets, Heating/storage heaters, Windows/ to the side.
Kitchen - 10'1" (3.07m) x 6'10" (2.08m)
Kitchen off lounge via arch way, Window facing side, tiled splash back to cooker space for cooker and F/F, Ceiling/white, Walls/white, Flooring/lyno blue & white, Window/single timber frame, Heating/ storage heater
Bathroom - 6'10" (2.08m) x 5'10" (1.78m)
With second double glazing, new extractor and shower fitted, Fully tiled shower and bath, Ceilings White/ Walls White/ Flooring/ Lyno Lighting pendent, Heating/storage heater
Bedroom - 12'5" (3.78m) x 10'5" (3.18m)
Spacious bedroom with window facing front side of property, Ceiling/white, Walls/white, flooring/wood laminated, Heating/storage heater, Window/ 2 secondary double glazed, Elec/2 single sockets
Notice
All photographs are provided for guidance only.
Static Map
Google Street View
House Prices for houses sold in SE14 5ST
Stations Nearby
- South Bermondsey
- 0.4 miles
- Surrey Quays
- 0.6 miles
- New Cross Gate
- 0.7 miles
- New Cross Gate
- 0.7 miles
- Surrey Quays
- 0.6 miles
Schools Nearby
- Haberdashers' Aske's Hatcham College
- 1.1 miles
- Globe Academy
- 2.0 miles
- New Hope Christian Academy
- 2.1 miles
- Sir Francis Drake Primary School
- 0.3 miles
- Ilderton Primary School
- 0.3 miles
- Pilgrims' Way Primary School
- 0.4 miles
- Marathon Science School
- 0.5 miles
- Cavendish School
- 0.5 miles
- Deptford Green School
- 0.7 miles






















