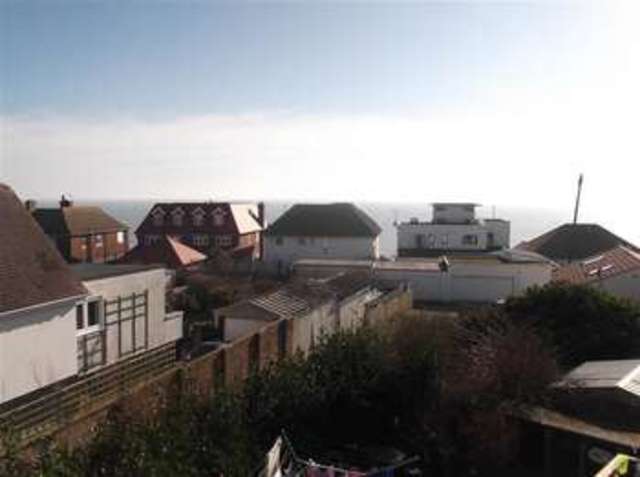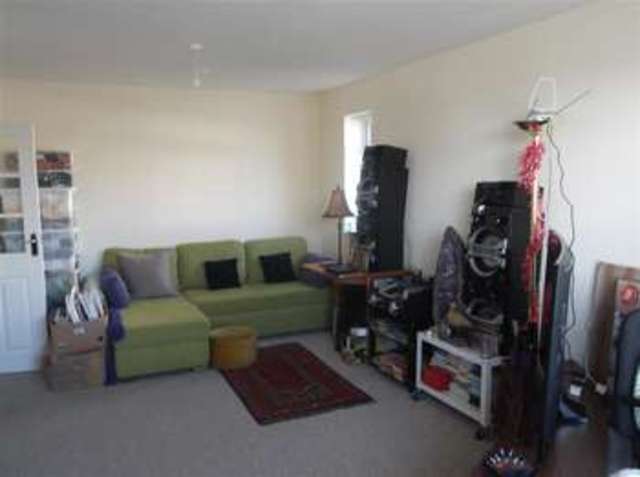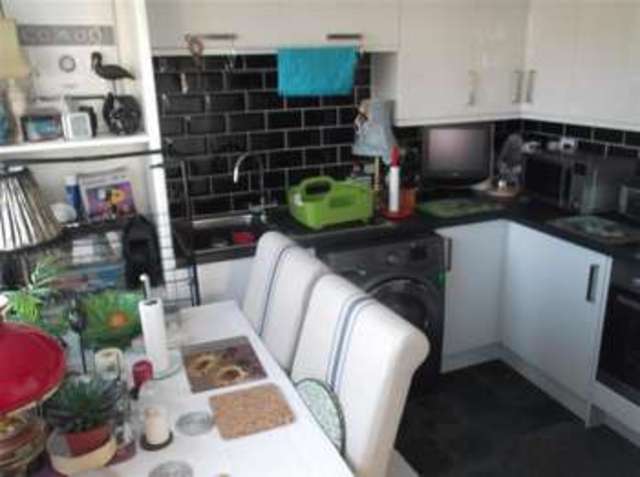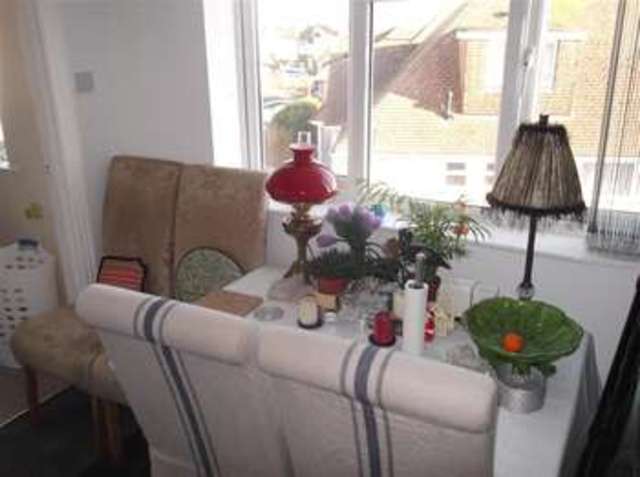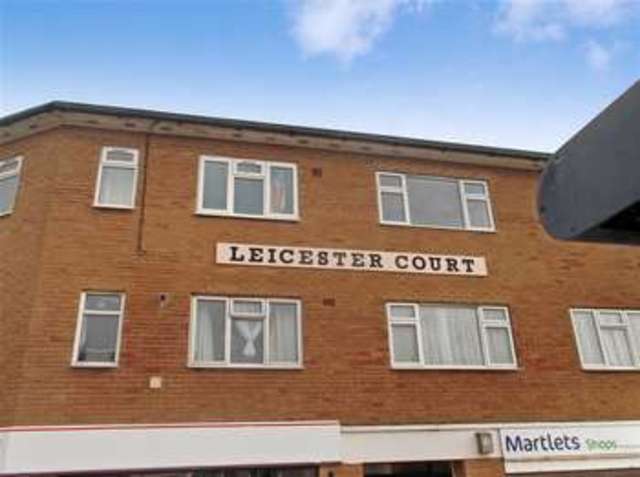Agent details
This property is listed with:
Cubitt & West
Cubitt & West, 2/3 Saltdean Park Road, Saltdean, Brighton, East Sussex, BN2 8SN
- Telephone:
- 01273 304453
Full Details for Studio for sale in Brighton, BN2 :
If you are looking for a lovely little home where you can step out of your own front door and everything is literally on your doorstep then this is a must see. Being a studio flat you have the benefit of having a separate good size modern kitchen with enough room for a table where you can sit down and eat, a bathroom and a large lounge /sleeping area, the perfect place for entertaining before you put your head down at night.There is a shared outside communal area, the ideal place where you can hang your washing or just sit and enjoy the sunshine. If you take a walk to the bottom of Longridge Avenue you will find the award winning beach, here you can enjoy the rock pools or take a walk along the under cliff to the historic village of Rottingdean.There is also the added bonus of a new lease.
When we bought our home we liked the flat that we had our own entrance and were impressed by the size of the rooms and we even had a view of the sea. The bus stop is just outside our front door so we are always jumping on and off the bus into Brighton; it is so easy to get about that we hardly ever use a car. We are now looking for more space but will be sorry to leave our home.
What the Owner says:
When we bought our home we liked the flat that we had our own entrance and were impressed by the size of the rooms and we even had a view of the sea. The bus stop is just outside our front door so we are always jumping on and off the bus into Brighton; it is so easy to get about that we hardly ever use a car. We are now looking for more space but will be sorry to leave our home.
Room sizes:
- FIRST FLOOR
- Studio Area: 20'4 x 11'8 (6.20m x 3.56m)
- Kitchen: 9'7 x 9'6 (2.92m x 2.90m)
- Bathroom
The information provided about this property does not constitute or form part of an offer or contract, nor may be it be regarded as representations. All interested parties must verify accuracy and your solicitor must verify tenure/lease information, fixtures & fittings and, where the property has been extended/converted, planning/building regulation consents. All dimensions are approximate and quoted for guidance only as are floor plans which are not to scale and their accuracy cannot be confirmed. Reference to appliances and/or services does not imply that they are necessarily in working order or fit for the purpose.


