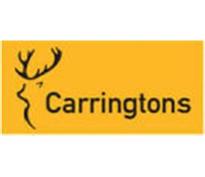Agent details
This property is listed with:
Full Details for Studio for sale in Putney, SW15 :
Brinkley's of Putney are pleased to offer this modern, bright and spacious studio apartment in the ever popular Harwood Court. This property comprises a living area with built in cupboards and contemporary double wall-bed creating ideal space for lounge and bedroom area, modern kitchen and bathroom. Notable benefits include low service charges inclusive of hot water and heating, lovely communal gardens, secure bike shed, residents parking and its location right next Putney Leisure Centre with its fantastic gym and pool facilities. Harwood Court is only a short work to Putney Centre. This property would make an ideal first time buy or rental investment. To view please call Brinkley's Putney on 0208 785 3652. SOLE AGENTS
Open 7 days a week; please call to make an appointment.
Energy Efficiency Rating: C
Entrance Via
Secure communal front entrance with phone entry system. lift and stairs to second floor accommodation.
Hallway
Oak flooring.
Living Space
Oak flooring, radiator, double glazed UPVC windows, built in wardrobes, wall mounted fold down double bed.
Kitchen Area
Eye and base level units with solid oak work surfaces, integrated oven, separate four ring hob with extract of fan, space and plumbing for washing machine and fridge, single sink with drainer, double glazed UPVC window.
Shower Room
Tiled flooring, round sink with mixer tap set in vanity unit, low level flush WC, corner shower unit.
Communal Areas
Residents parking, bike lock, well maintained communal gardens.
Free Property Appraisals
Our knowledge and experience gives you the best chance of finding a buyer for your home, so take your first step to selling and arrange for our area sales director to visit and carry out a free market appraisal of your property.
Brinkleys Website and iphone App Sales and Lettings
View all our properties 24 hours a day on www.brinkleys.co.uk or on our exclusive iphone app - complete detailed descriptions & photos - updated 3 TIMES A DAY EVERY day for your convenience.
Floor Plans
Whilst every attempt has been made to ensure the accuracy of the floor plans contained here, measurements of doors, windows and room areas are approximate and no responsibility is taken for any error, omission or mis-statement. These plans are for representation purposes only and should be used as such by any prospective purchaser. The services, systems and appliances listed in this specification have not been tested by Brinkley's and no guarantee as to their operating ability or their efficiency can be given.
Open 7 days a week; please call to make an appointment.
Energy Efficiency Rating: C
Entrance Via
Secure communal front entrance with phone entry system. lift and stairs to second floor accommodation.
Hallway
Oak flooring.
Living Space
Oak flooring, radiator, double glazed UPVC windows, built in wardrobes, wall mounted fold down double bed.
Kitchen Area
Eye and base level units with solid oak work surfaces, integrated oven, separate four ring hob with extract of fan, space and plumbing for washing machine and fridge, single sink with drainer, double glazed UPVC window.
Shower Room
Tiled flooring, round sink with mixer tap set in vanity unit, low level flush WC, corner shower unit.
Communal Areas
Residents parking, bike lock, well maintained communal gardens.
Free Property Appraisals
Our knowledge and experience gives you the best chance of finding a buyer for your home, so take your first step to selling and arrange for our area sales director to visit and carry out a free market appraisal of your property.
Brinkleys Website and iphone App Sales and Lettings
View all our properties 24 hours a day on www.brinkleys.co.uk or on our exclusive iphone app - complete detailed descriptions & photos - updated 3 TIMES A DAY EVERY day for your convenience.
Floor Plans
Whilst every attempt has been made to ensure the accuracy of the floor plans contained here, measurements of doors, windows and room areas are approximate and no responsibility is taken for any error, omission or mis-statement. These plans are for representation purposes only and should be used as such by any prospective purchaser. The services, systems and appliances listed in this specification have not been tested by Brinkley's and no guarantee as to their operating ability or their efficiency can be given.
Static Map
Google Street View
House Prices for houses sold in SW15 6JG
Stations Nearby
- Putney
- 0.6 miles
- Barnes
- 0.5 miles
- East Putney
- 0.9 miles
Schools Nearby
- Putney High School
- 0.7 miles
- Putney Park School
- 0.2 miles
- Paddock School
- 0.9 miles
- All Saints' CofE Primary School, Putney
- 0.3 miles
- Our Lady of Victories Catholic Primary School
- 0.3 miles
- Putney Park Lower School
- 0.2 miles
- The Moat School
- 0.9 miles
- Ashcroft Technology Academy
- 1.1 miles
- ARK Putney Academy
- 0.7 miles



















