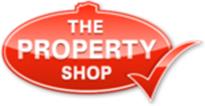Agent details
This property is listed with:
Full Details for Property for sale in Par, PL24 :
A well presented two bedroom semi detached house with gardens to front and rear
*Modern Fitted Kitchen*Dining Area*Lounge with Gas Fire*
*Two Bedrooms*Family Bathroom*Gas Central Heating*
*Double Glazing*Front & Rear Gardens*
PORCH:
Windows to front and both sides. Door to:
ENTRANCE HALL:
Radiator. Window to side. Stairs to first floor. Door to:
LOUNGE AREA: - 0' 7'' x 0' 0'' (0.18m x 0.00m)
14'7 maximum x 9'8 Gas fire. Radiator. Window overlooking front garden. Opening into:
DINING AREA: - 9' 4'' x 7' 2'' (2.84m x 2.18m)
Radiator. Window overlooking rear garden. Door to:
KITCHEN: - 10' 3'' x 9' 4'' (3.12m x 2.84m)
Range of wall and floor units with working surfaces over. Stainless steel single sink and drainer with mixer tap. Space for fridge freezer, washing machine and electric cooker. Radiator. Window to rear. Under stairs storage cupboard. Door to side.
FIRST FLOOR LANDING:
Access to loft space. Window to side. Doors to bedrooms and bathroom.
BEDROOM: - 14' 7'' x 9' 1'' (4.44m x 2.77m)
Two built in wardrobes. Cupboard housing gas combi boiler serving domestic hot water and radiators. Two windows to front.
BEDROOM: - 11' 3'' x 9' 3'' (3.43m x 2.82m)
Built in wardrobe with hanging rail. Radiator. Window to rear.
BATHROOM:
Suite comprising panel bath with electric shower over. Pedestal wash hand basin. Close couple WC. Tiled splash backs. Radiator. Window to rear.
OUTSIDE:
The front is approached via a path with steps leading to front door. There is a level lawn area and mature flower bed. A path leads down the side to the rear of the property. The rear garden contains a greenhouse and stone built storage shed, a range of flower beds, paved path and lawn area.
COUNCIL TAX BAND: A
EPC RATING: D





















