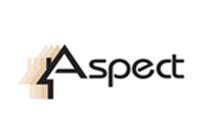Agent details
This property is listed with:
Full Details for Property for sale in Neasden, NW10 :
* TWO BEDROOMS * THROUGH LOUNGE * LARGE 20' KITCHEN * BATHROOM * SEPERATE WC * FIRST FLOOR BALCONY * GARDEN
Description:
A mid terraced two bedroomed house situated on this very popular road, within walking distance of Kensal Green Bakerloo and overland Stations. The accomodation comprises of two bedrooms, large bathroom and seperate wc upstairs, through lounge and a large 20' kitchen with bay. Benefits includes part central heating, mostly double glazed, first floor balcony and a decked patio garden.
Entrance Hall:
Lobby leading to hallway , radiator.
Reception Room: - 26' 3'' x 10' 8'' (8m x 3.25m) narrowing to 8'10
Two grate fireplaces, three radiators into bay, plus further radiator.
Kitchen/Diner: - 20' 0'' x 10' 6'' (6.1m x 3.2m) into bay
Double aspect, range of fitted wall and base units, wall mounted combi boiler, 1 1/2 bowl stainless steel drainer, plumbed for washing machine, dish washer, space for fridge freezer, space for electric gas cooker, extractor hood, part tiled walls.
Landing:
Hatch to loft.
Bedroom 1: - 14' 9'' x 12' 3'' (4.5m x 3.73m)
Double glazed windows, sealed off fireplace, storage heating.
Bedroom 2: - 11' 6'' x 9' 4'' (3.51m x 2.84m)
Storage radiator, sealed of fireplace.
Bathroom: - 10' 7'' x 8' 0'' (3.23m x 2.44m)
Paneled bath, mixer tap, shower attachment, shower cubicle with triton shower, vanity sink unit, double glazed window, access to balcony.
Seperate wc:
Low level wc.
Balcony: - 8' 7'' x 8' 5'' (2.62m x 2.57m)
Garden:
Decked garden area, shed.
Description:
A mid terraced two bedroomed house situated on this very popular road, within walking distance of Kensal Green Bakerloo and overland Stations. The accomodation comprises of two bedrooms, large bathroom and seperate wc upstairs, through lounge and a large 20' kitchen with bay. Benefits includes part central heating, mostly double glazed, first floor balcony and a decked patio garden.
Entrance Hall:
Lobby leading to hallway , radiator.
Reception Room: - 26' 3'' x 10' 8'' (8m x 3.25m) narrowing to 8'10
Two grate fireplaces, three radiators into bay, plus further radiator.
Kitchen/Diner: - 20' 0'' x 10' 6'' (6.1m x 3.2m) into bay
Double aspect, range of fitted wall and base units, wall mounted combi boiler, 1 1/2 bowl stainless steel drainer, plumbed for washing machine, dish washer, space for fridge freezer, space for electric gas cooker, extractor hood, part tiled walls.
Landing:
Hatch to loft.
Bedroom 1: - 14' 9'' x 12' 3'' (4.5m x 3.73m)
Double glazed windows, sealed off fireplace, storage heating.
Bedroom 2: - 11' 6'' x 9' 4'' (3.51m x 2.84m)
Storage radiator, sealed of fireplace.
Bathroom: - 10' 7'' x 8' 0'' (3.23m x 2.44m)
Paneled bath, mixer tap, shower attachment, shower cubicle with triton shower, vanity sink unit, double glazed window, access to balcony.
Seperate wc:
Low level wc.
Balcony: - 8' 7'' x 8' 5'' (2.62m x 2.57m)
Garden:
Decked garden area, shed.
Static Map
Google Street View
House Prices for houses sold in NW10 5XJ
Stations Nearby
- Kensal Rise
- 0.5 miles
- Kensal Green
- 0.3 miles
- Kensal Green
- 0.4 miles
- Willesden Junction
- 0.5 miles
- Willesden Junction
- 0.5 miles
- Kensal Green
- 0.3 miles
Schools Nearby
- Al-Sadiq and Al-Zahra Schools
- 1.1 miles
- North West London Independent Special School
- 1.2 miles
- Instituto Espanol Canada Blanch
- 1.2 miles
- Furness Primary School
- 0.3 miles
- Kenmont Primary School
- 0.2 miles
- Princess Frederica CofE Primary School
- 0.3 miles
- Bales College
- 0.7 miles
- Newman Catholic College
- 0.5 miles
- Capital City Academy
- 0.5 miles





















