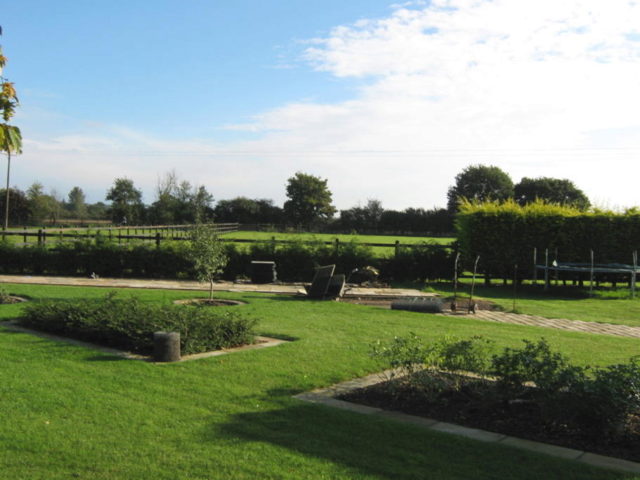Agent details
This property is listed with:
Full Details for Land for sale in Maldon, CM9 :
Full description
Hamilton Piers of Chelmsford are delighted to offer for sale this property and its vast land- located in a tranquil RURAL setting on a TEN ACRE PLOT is this smallholding - currently a Garden Nursery boasting a detached bungalow, EQUESTRIAN FACILITIES (with 7 paddocks & menage), and OUTBUILDINGS SUITABLE FOR DEVELOPMENT*. Ideal for those looking to run a business from home or those looking for an investment opportunity.Bakers Nursery is set in an idyllic rural location on the edge of the sought-after village of Tolleshunt Major - within easy access to the A12, Chelmsford City Centre, and mainline railway stations at Witham & Kelvedon. The property sits on a plot of approximately ten acres (STLS), and boasts an array of outbuildings & polytunnels - some of which the valuer feels would be ideal to develop into resdiential properties under the new permitted development legislation (subject to planning permission). Externally the property also offers extensive lawned formal gardens, and various stables and paddocks - an ideal property for those looking for equestrian facilities, garden lovers looking to further establish the nursery, or for those looking to develop the existing property/land further (stpp). The current vendor has submitted a current planning application to erect a further residential dwelling, and has already renovated two large outbuildings adjacent to the main property - ideal as guest accommodation, or the potential to adjoin the existing bunaglow, or offer self-contained annex facilities. The grounds boast far reaching countryside views, multiple polytunnels and glass houses, and lawned/landscaped formal gardens. The property and its plot must be viewed to be truly appreciated!
The accommodation, with approximate room sizes, is as follows:
ENTRANCE HALL:
UPVC entrance door to front, two storage cupboards, radiator, tiled floors, doors to cloakroom, bedrooms, bathroom and dining room.
CLOAK ROOM:
Obscure double glazed window to front, low-level WC, wall-mounted hand basin, radiator, tiled floor.
DINING ROOM/ STUDY: (11' 2" x 9' 5")
Double glazed window to front, radiator, door to kitchen and lounge.
LOUNGE: (19' 4" x 11' 4")
Double glazed window to front, rear and side aspects, feature fireplace, radiator.
KITCHEN: (10' 9" x 9' 5")
Double glazed window to rear, door to rear, range of wall and base level units, rolled edge work surfaces with stainless steel sink inset, built-in oven and hob, space for fridge freezer and washing machine, tiled floor, door to dining room.
BEDROOM ONE: (11' 9" x 9' 5")
Double glazed window to side, radiator.
BEDROOM TWO: (9' 9" x 9' 5")
Double glazed window to side, radiator.
FAMILY BATHROOM:
Obscure double glazed window to rear, panelled bath, pedestal wash hand basin, low-level WC, tild floor, radiator.
GUEST ACCOMMODATION:
Adjacent to the main bungalow are the two principal outbuildings, offering ideal guest/ANNEX accommodation, and the potential to be converted/adjoined into part of the main residence (subject to planning permission). Both outbuildings offer versatile accommodation and have been renovated - both offering bathroom/toilet facilities, with water and gas connected.
OUTBUILDING 1:
GUEST LOUNGE: (22' 6" x 14' 11")
Double glazed french doors to front, double glazed windows to side and rear, door to guest bedroom and GUEST BATHROOM.
GUEST BEDROOM: (14' 11" x 13')
Double glazed window to front.
OUTBUILDING 2:
LOBBY/STUDY: (14' 7" x 6' 4")
windows to side aspects, entrance door to front, opens to;
EXTERIOR:
The property is accessed via the main electric gates, opening to the initial driveway; offering parking for a multitude of vehicles and vehicular access to a majority of the plot.
The total plot size measures approximately ten acres (subject to land survey) and is split into different garden areas, with lawned and landscaped formal lawns, with pergolas, BBQ/gazebo area, and feature pond - all of which is enclosed by fencing and offers views over the far-reaching grounds.
To the side of the plot is the substantial nursery area; offering a multitude of outbuildings (including substantial polytunnels and glass houses), ideal for garden enthusiasts or for those looking to further establish their own nursery for private use or as a business. The outbuildings include the 98' long glass house and polytunnels; which in the valuer's opinion offer excellent potential to develop into additional residential properties (STPP)..
To the North and East of the grounds are the various paddocks (seven in total), offering excellent equestrian facilities; with menage and five stables with water connected.
AGENTS NOTES
If you have any further questions regarding this property, please call 01245 269 777.





































