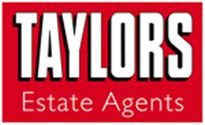Agent details
This property is listed with:
Dixons Countrywide (Lettings) (Stratford Upon Avon)
46 Sheep Street, Stratford-Upon-Avon, Warwickshire,
- Telephone:
- 01789 267670
Full Details for Land for sale in Shipston-on-Stour, CV36 :
A deceptively spacious three double bedroom, end of terrace home which offers flexible accommodation and a private rear garden in excess of 65ft. To the ground floor there is a stunning kitchen diner with laminate flooring, a very cosy living room with bay window and an open fireplace, cloakroom, utility room and a second reception room which could be used as either a playroom or a home study enjoying views over the rear garden. The first floor boasts three double bedrooms and a re fitted family bathroom. Outside there is a low maintenance fore garden, the stunning rear garden and a garage to the rear.
Living room with open fireplace
Modern kitchen diner with French doors to the rear garden
Three double bedrooms
Cloakroom and seperate utility room
Garage to the rear
65ft rear garden
Modern kitchen diner with French doors to the rear garden
Three double bedrooms
Cloakroom and seperate utility room
Garage to the rear
65ft rear garden
| Front of Property | x . The house is set behind a low maintenance, gravelled front garden with planted beds to the perimeter. A path leads to the front door. With the usual permissions it is thought that there may be an opportunity to apply to drop the kerb to the front and therefore create parking for two cars. |
| Porch | 5'5\" x 3'5\" (1.65m x 1.04m). |
| Entrance Hall | 5'5\" x 4'5\" (1.65m x 1.35m). |
| Kitchen Diner | 10'11\" x 15'10\" (3.33m x 4.83m). Double glazed windows facing the front and side. Radiator, laminate flooring. Roll top work surface, built-in wall and base units, stainless steel one and a half bowl sink with mixer tap, integrated electric oven, integrated gas hob, integrated dishwasher. French doors open to the rear garden and a door leads into the inner hall. |
| Living Room | 12'5\" x 13'5\" (3.78m x 4.1m). Double glazed bay window facing the front. Radiator and open fire. Under stairs storage cupboard. |
| Inner Hall | 9'3\" x 3'6\" (2.82m x 1.07m). |
| Cloakroom | 2'5\" x 4'11\" (0.74m x 1.5m). Having a low level toilet and laminate flooring. |
| Study | 7'2\" x 9'1\" (2.18m x 2.77m). Double glazed UPVC window overlooking the garden. Radiator. A door leading into the outbuilding. |
| Utility | 9'5\" x 4'5\" (2.87m x 1.35m). Tiled flooring. An internal window into the outbuilding and space and plumbing for a washing machine. |
| Outbuilding | 5'10\" x 7'6\" (1.78m x 2.29m). A door opening onto the garden. Tiled flooring. An additional door leads to a shared access path leading to the front of the house and secured with a wooden gate. |
| Landing | x . Double glazed window facing the rear. Radiator. |
| Bedroom 1 | 12'5\" x 10'6\" (3.78m x 3.2m). Double glazed window facing the front. Radiator. |
| Bedroom 2 | 12'3\" x 9'10\" (3.73m x 3m). Double glazed window facing the front. Radiator, a built-in wardrobe. |
| Bedroom 3 | x . Double glazed window facing the rear. Radiator. |
| Bathroom | 8'6\" x 6'10\" (2.6m x 2.08m). Double glazed window with frosted glass facing the rear. Radiator, tiled flooring, part tiled walls, downlights. Low level WC, panelled bath with shower over, pedestal sink. |
| Cupboard | 2'1\" x 5'3\" (0.64m x 1.6m). |
| Rear Garden | x . A fantastic feature of this property is the rear garden which is approximately 65ft in length. It is currently divided into two sections with a painted wall partially separating the two areas. To the top of the garden there is hard standing and access to the garage. |
Static Map
Google Street View
House Prices for houses sold in CV36 4NX
Stations Nearby
- Honeybourne
- 8.8 miles
- Moreton-in-Marsh
- 7.5 miles
- Stratford-upon-Avon
- 8.1 miles
Schools Nearby
- Sibford School
- 7.5 miles
- Penhurst School
- 10.8 miles
- Welcombe Hills School
- 8.6 miles
- Shipston-on-Stour Primary School
- 1.7 miles
- Newbold and Tredington CofE Primary School
- 0.1 miles
- Ilmington CofE Primary School
- 2.9 miles
- Kineton High School
- 7.0 miles
- Chipping Campden School
- 6.8 miles
- Shipston High School - A Specialist Technology College
- 1.7 miles


















