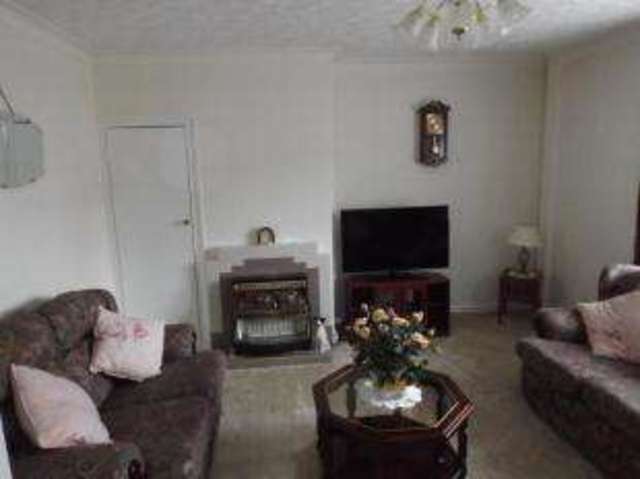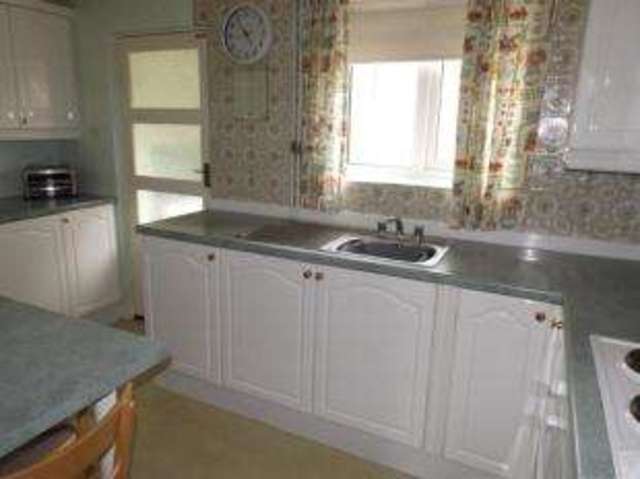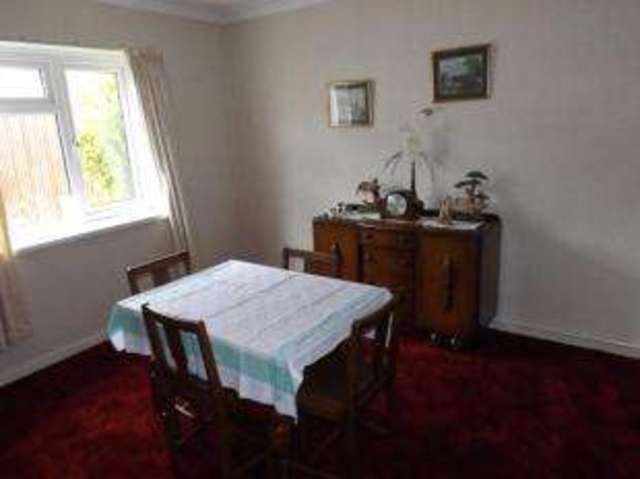Agent details
This property is listed with:
Full Details for Detached for sale in Totnes, TQ9 :
A well presented mid terrace dormer bungalow situated in the popular residential area of Westonfields. The property is a short walk away from the town centre within easy access to transport links and local amenities. It benefits from two double bedrooms, two reception rooms one of which could be used as a third bedroom. It has a fitted kitchen, bathroom and generous wet room. The property has double glazing and gas central heating to the rear of the property is a generous rear garden.
Generous rear garden
No chain
Two double bedrooms
Flexible accommodation
Walking distance of Totnes town centre
No chain
Two double bedrooms
Flexible accommodation
Walking distance of Totnes town centre
| Hall | Under stairs storage cupboard, ceiling light, stairs rise to first floor and meters and fuses. |
| Lounge | 14'9" x 11'3" (4.5m x 3.43m). Gas fire with tiled mantle and surround, double glazed window overlooks the front of the property. |
| Dining Room | 12'6" x 12'11" (3.8m x 3.94m). Window overlooks the rear garden, central ceiling light. |
| Kitchen | 13'1" x 8'6" (3.99m x 2.6m). A range of wall and base units with roll edge worktops, stainless steel kitchen sink and drainer, tiled plash backs, built in electric oven and 4 rob electric hob, window overlooks the rear garden, door leads to |
| Utility | Space and plumbing for washing machine and tumble dryer, doorway leads to rear garden and |
| Wet Room | 5'8" x 9'3" (1.73m x 2.82m). Fully tiled with shower, pedestal wash hand basin and wc. An obscure double glazed window overlooks the rear of the property. |
| Bathroom | Panelled bath with hand held shower attachment and shower curtain and rail, wall mounted wash hand basin, wc, obscure double glazed window overlooks the front of the property. |
| Landing | Access to both bedrooms |
| Bedroom 1 | 10'8" x 17'1" (3.25m x 5.2m). Into roof space with a window overlooking the front of the property |
| Bedroom 2 | 11'10" x 11'9" (3.6m x 3.58m). Into roof space with built in cupboard and window over looking the front of the property. |
| Outside | To the front of the property is a garden mainly laid to lawn with a climbing rose around the door, the rear garden is again mainly laid to lawn with wooden fence panelling, and wooden garden shed, a good sized patio area with crazy paving and a wooden gate leading to the rear access. |
Static Map
Google Street View
House Prices for houses sold in TQ9 5QU
Schools Nearby
- Tower House School
- 4.6 miles
- Bidwell Brook School
- 2.1 miles
- South Devon Steiner School
- 3.1 miles
- Totnes St John's Church of England Primary School
- 0.1 miles
- Berry Pomeroy Parochial Church of England Primary School
- 1.2 miles
- The Grove Primary School
- 0.6 miles
- Paignton Community and Sports College
- 3.9 miles
- On Track Education Centre Totnes
- 0.4 miles
- King Edward VI Community College
- 1.1 miles
















