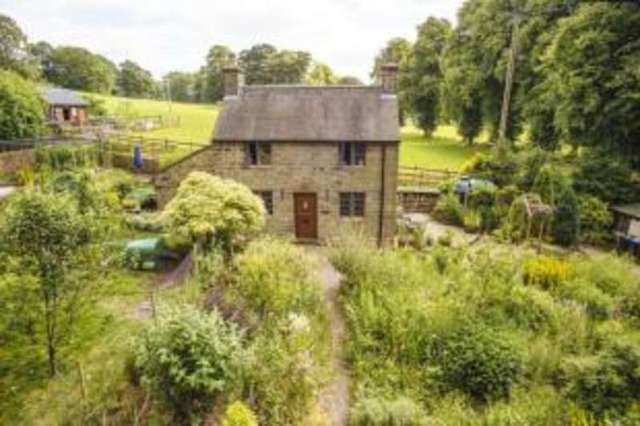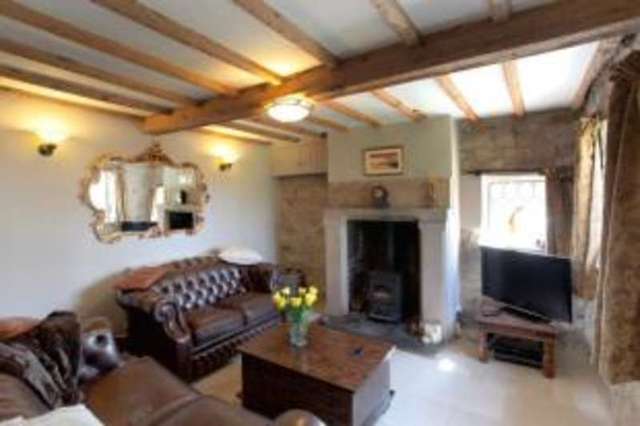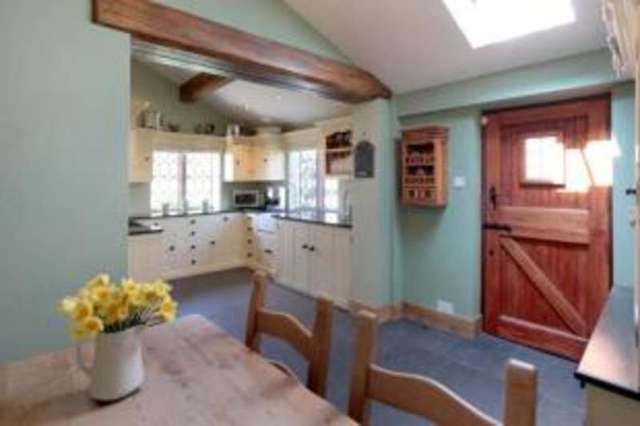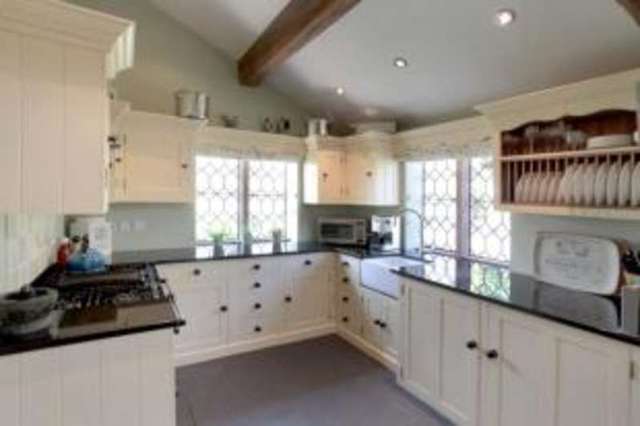Agent details
This property is listed with:
Full Details for Detached for sale in Leek, ST13 :
An opportunity to acquire a superb cottage set in a picturesque location with stunning rural views. The property is presented to exacting standard throughout and has been lovingly updated by our clients to provide a cottage which oozes character and charm with many features maintained and used throughout such as stone and leaded windows, ledged doors and exposed stone walls.
Internally the accommodation is well planned out and the living room has a wonderful feel with Limestone floor having under floor heating sat against a gorgeous fireplace with multi fuel burner. Two stone mullioned and leaded windows give a superb vista over the pretty gardens. The sitting room is located centrally within the property and echoes the feel of the living room with Sandstone flooring. The living Kitchen and Dining Area are deceptively spacious with a range of hand built solid wood units and granite tops over, an Aga range adds to the feel of the property and there is ample space to dine. The light transition is excellent throughout but the vaulted ceiling accentuates it in this part of the property. Also to the ground floor is a utility room and separate shower room which is, as would be expected from a property of this calibre, well presented and finished.
To the first floor our clients have opened bedroom three up to a study area/snug but this could easily be returned back to a bedroom if required. The master bedroom is a nice size with opulent shower room and the second double bedroom has bespoke fitted wardrobes and views over fields to the rear.
Gardens & Grounds
The property has wonderful, pretty \"Cottage Style\" gardens with attractive beds and borders. The gardens encompass three sides of the property. There is a gravelled driveway providing off road parking and a detached double garage.
Internally the accommodation is well planned out and the living room has a wonderful feel with Limestone floor having under floor heating sat against a gorgeous fireplace with multi fuel burner. Two stone mullioned and leaded windows give a superb vista over the pretty gardens. The sitting room is located centrally within the property and echoes the feel of the living room with Sandstone flooring. The living Kitchen and Dining Area are deceptively spacious with a range of hand built solid wood units and granite tops over, an Aga range adds to the feel of the property and there is ample space to dine. The light transition is excellent throughout but the vaulted ceiling accentuates it in this part of the property. Also to the ground floor is a utility room and separate shower room which is, as would be expected from a property of this calibre, well presented and finished.
To the first floor our clients have opened bedroom three up to a study area/snug but this could easily be returned back to a bedroom if required. The master bedroom is a nice size with opulent shower room and the second double bedroom has bespoke fitted wardrobes and views over fields to the rear.
Gardens & Grounds
The property has wonderful, pretty \"Cottage Style\" gardens with attractive beds and borders. The gardens encompass three sides of the property. There is a gravelled driveway providing off road parking and a detached double garage.


















