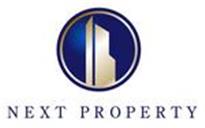Agent details
This property is listed with:
Full Details for Detached for sale in Redbridge, E12 :
Freehold Investment property for sale in Romford Road, Manor Park, E12 The building is situated on the busy Romford Road. and just a few minutes walk away from the train station of Manor Park, also Stratford and Ilford are just a short distance away
This property has recently being refurbished and is an ideal investment opportunity..
The building consists of a ground floor A1 / A3 unit, It includes a large seating area, storage facilities, a separate shower room, a basement storage as well as rear kitchen. At the back of the building you will find a large rear garden.
The first floor offers a spacious one bedroom flat with the opportunity to convert into a two bedroom flat. It has also been newly refurbished and includes gas central heating, double glazed windows, a combination boiler, a fitted kitchen, as well as ample storage.
The sizes of the different floors are approximately
Basement: 400 sq ft
Ground Floor (actual restaurant): 1380 sq ft
Garden: 1055 sq ft
First Floor: 700 sq ft
The shop is let on a FRI lease for 8 years, for £18,000 per annum
The first floor one bedroom apartment will generate a rental income of £11,400 per annum, however it is large enough to be converted into a two bed and generate £14,400 per annum
Tenure: Freehold
EPC: Provided upon request
VAT : We have been informed VAT is not applicable
Viewing: strictly by prior arrangement with Agents Next Property
Contact: Sean Kalsi on 07985 148 148
Sean.kalsi@nextpropertycommercial.co.uk
Notice
Please note we have not tested any apparatus, fixtures, fittings, or services. Interested parties must undertake their own investigation into the working order of these items. All measurements are approximate and photographs provided for guidance only.
This property has recently being refurbished and is an ideal investment opportunity..
The building consists of a ground floor A1 / A3 unit, It includes a large seating area, storage facilities, a separate shower room, a basement storage as well as rear kitchen. At the back of the building you will find a large rear garden.
The first floor offers a spacious one bedroom flat with the opportunity to convert into a two bedroom flat. It has also been newly refurbished and includes gas central heating, double glazed windows, a combination boiler, a fitted kitchen, as well as ample storage.
The sizes of the different floors are approximately
Basement: 400 sq ft
Ground Floor (actual restaurant): 1380 sq ft
Garden: 1055 sq ft
First Floor: 700 sq ft
The shop is let on a FRI lease for 8 years, for £18,000 per annum
The first floor one bedroom apartment will generate a rental income of £11,400 per annum, however it is large enough to be converted into a two bed and generate £14,400 per annum
Tenure: Freehold
EPC: Provided upon request
VAT : We have been informed VAT is not applicable
Viewing: strictly by prior arrangement with Agents Next Property
Contact: Sean Kalsi on 07985 148 148
Sean.kalsi@nextpropertycommercial.co.uk
Notice
Please note we have not tested any apparatus, fixtures, fittings, or services. Interested parties must undertake their own investigation into the working order of these items. All measurements are approximate and photographs provided for guidance only.
Static Map
Google Street View
House Prices for houses sold in E12 5AW
Stations Nearby
- Woodgrange Park
- 0.2 miles
- Manor Park
- 0.2 miles
- East Ham
- 0.9 miles
Schools Nearby
- Cranbrook
- 1.1 miles
- London Christian Learning Centre
- 0.2 miles
- Ilford Ursuline Preparatory School
- 1.2 miles
- Sir John Heron Primary School
- 0.2 miles
- Salisbury Primary School
- 0.2 miles
- Avenue Primary School
- 0.1 miles
- Little Ilford School
- 0.5 miles
- Plashet School
- 0.8 miles
- St Angela's Ursuline School
- 1.1 miles



























