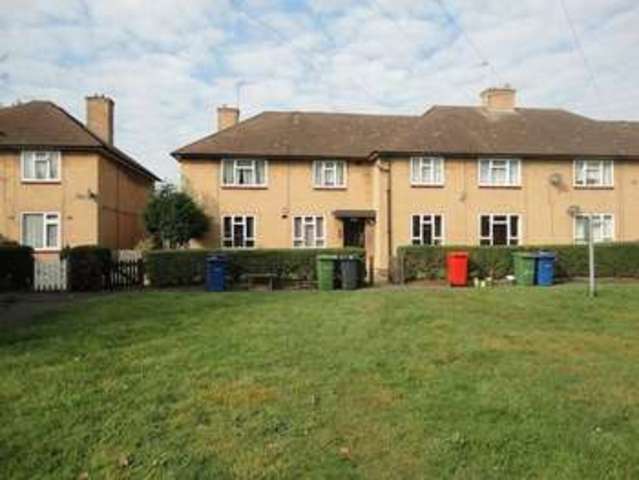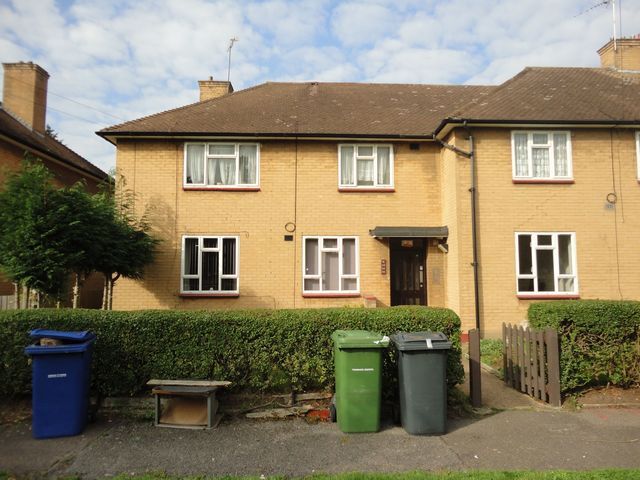Agent details
This property is listed with:
Full Details for Apartment for sale in South Ockendon, RM15 :
Entrance: Via security entrance door into communal hallway, stairs to:-
First Floor: Entrance via wooden door to:
Hallway: Cupboard housing immersion heater, further cupboard housing meters. Doors to:-
Lounge: 16' (4.88m) x 13'6\" (4.11m) Double glazed window to front, double radiator.
Bedroom: 12'6\" (3.81m) x 9'4\" (2.84m) Double glazed window to front, single radiator, cupboard.
Kitchen: 11'6\" (3.51m) x 8'11\" (2.72m) Single drainer sink with a range of units with work surfaces which are in need of replacement, window to rear, cupboard.
Bathroom: 9'11\" (3.02m) x 5'3\" (1.60m) Three piece suite comprising of panelled bath, wall mounted wash hand basin and w/c. Obscure window to rear.
Rear facing balcony: 9'1\" (2.77m) x 5'3\" (1.60m) Encased within a double glazed window overlooking the gardens, door to cupboard.
Rear Garden: 30' (9.14m) x 25' (7.62m) Accessed via rear communal door.
Viewing Arrangements: Strictly by appointment via the sellers sole agent, Nationwide Residential & Commercial on 020 3096 1496 or 08456 20 00 20.
Service charge / Ground Rent: We understand the ground rent is £10 p.a and static and the current service charge is between approximately £500 p.a.
Lease: We are advised there approximately 111 years unexpired lease term.
Static Map
Google Street View
House Prices for houses sold in RM15 5AF
Stations Nearby
- Chafford Hundred Lakeside
- 1.9 miles
- Purfleet
- 3.0 miles
- Ockendon
- 0.7 miles
Schools Nearby
- Treetops School
- 2.6 miles
- Corbets Tey School
- 2.5 miles
- Beacon Hill School
- 0.3 miles
- Holy Cross Catholic Primary School
- 0.4 miles
- Shaw Primary School
- 0.2 miles
- Bonnygate Primary School
- 0.2 miles
- Ormiston Park Academy
- 1.3 miles
- The Ockendon Academy
- 0.3 miles
- Thurrock Pupil Referral Unit
- 0.4 miles















