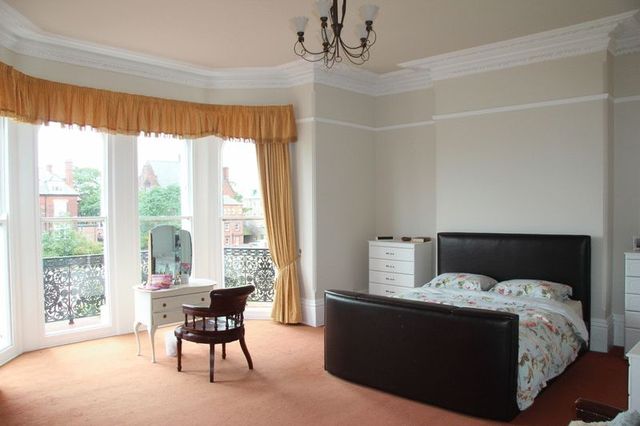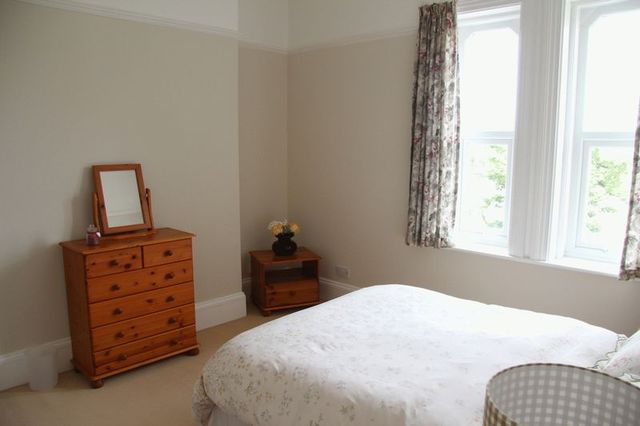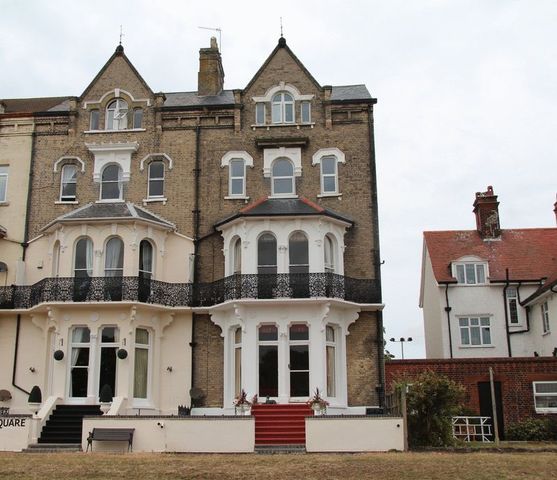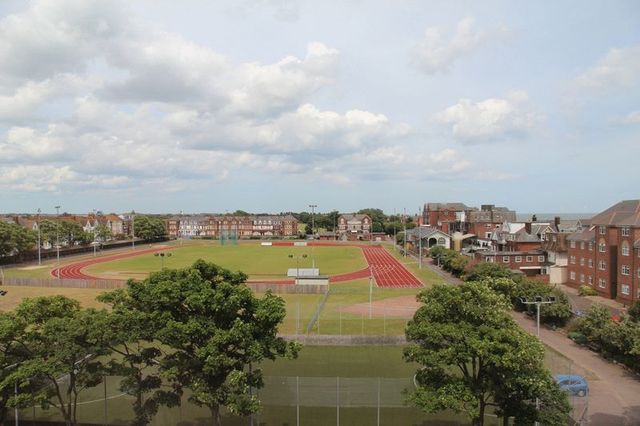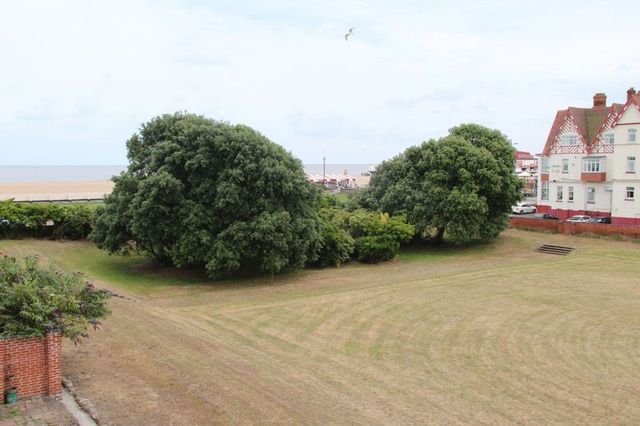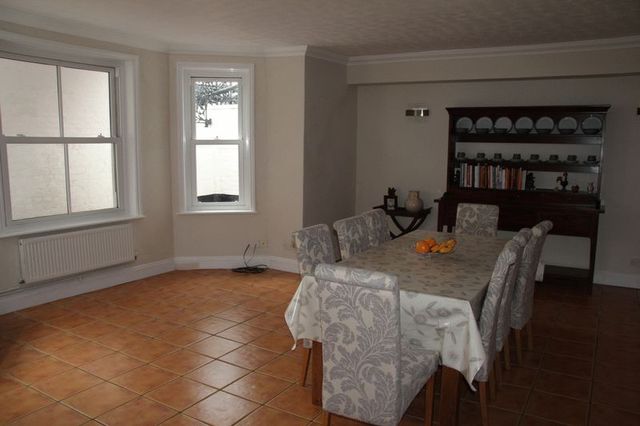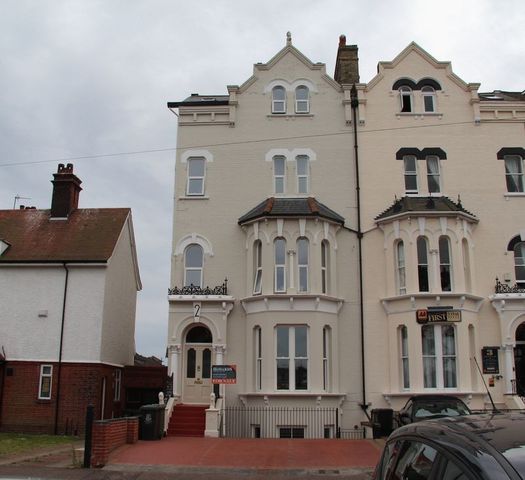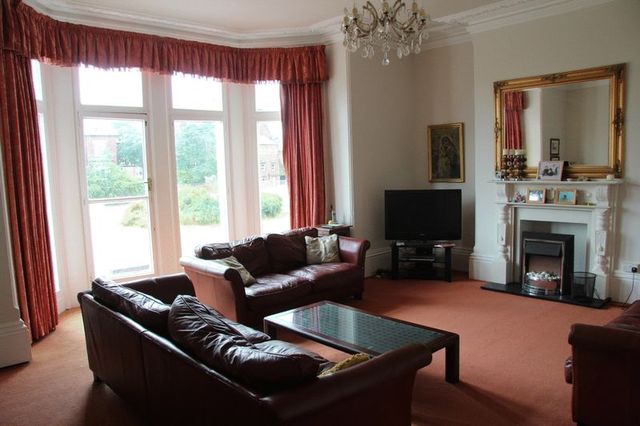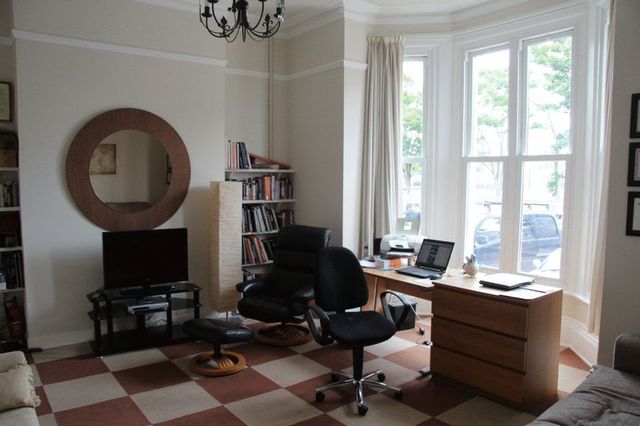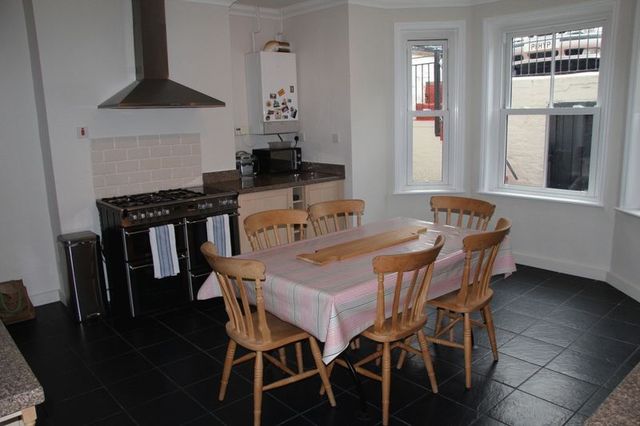Agent details
This property is listed with:
Full Details for 9 Bedroom Terraced for sale in Great Yarmouth, NR30 :
** LOCATED JUST OFF YARMOUTH SEA FRON ** NINE BEDROOMS ** ORIGINAL FEATURES AND CHARM ** OFF ROAD PARKING ** SEA VIEWS ** FOR FURTHER DETAILS, EPC AND FLOORPLAN CLICK HERE **
Entrance Hall
Original tiled floor, glazed double doors to:-
Hallway
Original staircase tof irst floor, coved ceiling, stairs to lower ground floor, radiator.
Reception 2 - 16' 3'' x 16' 5'' (4.95m x 5.00m)
Double glazed sash bay window, picture rail, coved ceiling, wall mounted electric heater.
Reception 1 - 21' 7'' x 18' 10'' (6.57m x 5.74m)
Wooden bay window and doors to patio, wooden fire surround, ceiling cornicing and centre rose.
Lobby
Doors to:-
Shower Room
Sash window, shower cubicle, low level w.c, pedestal wash hand basin, built in cupboard.
Cloakroom
Sash window, low level w.c, part tiled walls.
Lower Ground floor
Dining Room - 21' 8'' x 19' 1'' (6.60m x 5.81m)
Double glazed bay sash windows, double glazed door to patio, wood panelled wall, tiled floor, radiator.
Inner hallway - 19' 6'' x 6' 1'' (5.94m x 1.85m)
Under stairs storage, wood panel wall, tiled floor, radiator.
Utility room - 18' 10'' x 8' 6'' (5.74m x 2.59m)
Window, range of base units, space and plumbing for washing machine, space for fridge/freezer, stainless steel sink unit, radiator.
Kitchen - 16' 10'' x 15' 10'' (5.13m x 4.82m)
Double glazed bay sash window, range of base and wall units with drawers and cupboards under, one and a half bowl sink unit with mixer tap over, space for range style cooker, space for fridge/freezer, coved ceiling, wall mounted boiler, tiled floor, radiator.
Lobby
Double glazed door to front, opening to pantry, built in cupboards.
First Floor
Half landing
Two sash windows.
Landing
Built in cupboard, coved ceiling, radiator.
Bedroom 2 - 9' 9'' x 8' 10'' (2.97m x 2.69m)
Double glazed window, picture rail, wall mounted electric heater.
Bedroom 3 - 16' 5'' x 11' 4'' (5.00m x 3.45m)
Double glazed bay window, two original built in cupboards, picture rail, coved ceiling, wall mounted electric heater.
Bedroom 1 - 21' 10'' x 18' 11'' (6.65m x 5.76m)
Full length sash window opening to Juliette balcony with views over seafront and Norfolk square, picture rail, original cornicing, built in wardrobe, radiator.
En-suite
Wooden window, low level w.c, panel enclosed bath with mixer tap shower over, pedestal wash hand basin, radiator.
Shower Room
Sash window, pedestal wash hand basin, shower cubicle, low level w.c, picture rail, radiator.
Second Floor
Half landing
Two sash windows.
Landing
Double glazed window, built in cupboard.
Bedroom 6 - 9' 10'' x 9' 4'' (2.99m x 2.84m)
Double glazed window, wall mounted electric heater, coved ceiling and picture rail.
Bedroom 5 - 13' 2'' x 12' 1'' (4.01m x 3.68m)
Two double glazed windows, wall mounted electric heater, picture rail and coved ceiling.
Bedroom 4 - 21' 10'' x 14' 8'' (6.65m x 4.47m)
Three double glazed windows, pedestal wash hand basin, wall mounted electric heater, picture rail and coved ceiling.
Bathroom
Sash window and further wooden window, pedestal wash hand basin, low level w.c, panel enclosed bath with wall mounted shower over, wall mounted electric heater, extractor fan.
Third Floor
Half Landing
Two sash windows.
Cloakroom
Wooden window, low level w.c, part tiled walls.
Landing
Built in cupboards.
Bedroom 9 - 20' 10'' x 13' 5'' (6.35m x 4.09m)
Two double glazed windows, further velux window, electric wall mounted heater.
Storage Room - 6' 5'' x 6' 2'' (1.95m x 1.88m)
Double glazed window. (Potential to be an en-suite)
Bedroom 8 - 13' 9'' x 10' 10'' (4.19m x 3.30m)
Two double glazed windows, pedestal wash hand basin, wall mounted electric heater.
Bedroom 7 - 13' 8'' x 9' 9'' (4.16m x 2.97m)
Two double glazed windows, pedestal wash hand basin, electric wall mounted heater.
Outside
To the fron of the property is a brick weave driveway with parking for two cars, stairs to front door and steps down to two cellars. To the rear is a private patio area with access to private gardens on Norfolk Square.
Entrance Hall
Original tiled floor, glazed double doors to:-
Hallway
Original staircase tof irst floor, coved ceiling, stairs to lower ground floor, radiator.
Reception 2 - 16' 3'' x 16' 5'' (4.95m x 5.00m)
Double glazed sash bay window, picture rail, coved ceiling, wall mounted electric heater.
Reception 1 - 21' 7'' x 18' 10'' (6.57m x 5.74m)
Wooden bay window and doors to patio, wooden fire surround, ceiling cornicing and centre rose.
Lobby
Doors to:-
Shower Room
Sash window, shower cubicle, low level w.c, pedestal wash hand basin, built in cupboard.
Cloakroom
Sash window, low level w.c, part tiled walls.
Lower Ground floor
Dining Room - 21' 8'' x 19' 1'' (6.60m x 5.81m)
Double glazed bay sash windows, double glazed door to patio, wood panelled wall, tiled floor, radiator.
Inner hallway - 19' 6'' x 6' 1'' (5.94m x 1.85m)
Under stairs storage, wood panel wall, tiled floor, radiator.
Utility room - 18' 10'' x 8' 6'' (5.74m x 2.59m)
Window, range of base units, space and plumbing for washing machine, space for fridge/freezer, stainless steel sink unit, radiator.
Kitchen - 16' 10'' x 15' 10'' (5.13m x 4.82m)
Double glazed bay sash window, range of base and wall units with drawers and cupboards under, one and a half bowl sink unit with mixer tap over, space for range style cooker, space for fridge/freezer, coved ceiling, wall mounted boiler, tiled floor, radiator.
Lobby
Double glazed door to front, opening to pantry, built in cupboards.
First Floor
Half landing
Two sash windows.
Landing
Built in cupboard, coved ceiling, radiator.
Bedroom 2 - 9' 9'' x 8' 10'' (2.97m x 2.69m)
Double glazed window, picture rail, wall mounted electric heater.
Bedroom 3 - 16' 5'' x 11' 4'' (5.00m x 3.45m)
Double glazed bay window, two original built in cupboards, picture rail, coved ceiling, wall mounted electric heater.
Bedroom 1 - 21' 10'' x 18' 11'' (6.65m x 5.76m)
Full length sash window opening to Juliette balcony with views over seafront and Norfolk square, picture rail, original cornicing, built in wardrobe, radiator.
En-suite
Wooden window, low level w.c, panel enclosed bath with mixer tap shower over, pedestal wash hand basin, radiator.
Shower Room
Sash window, pedestal wash hand basin, shower cubicle, low level w.c, picture rail, radiator.
Second Floor
Half landing
Two sash windows.
Landing
Double glazed window, built in cupboard.
Bedroom 6 - 9' 10'' x 9' 4'' (2.99m x 2.84m)
Double glazed window, wall mounted electric heater, coved ceiling and picture rail.
Bedroom 5 - 13' 2'' x 12' 1'' (4.01m x 3.68m)
Two double glazed windows, wall mounted electric heater, picture rail and coved ceiling.
Bedroom 4 - 21' 10'' x 14' 8'' (6.65m x 4.47m)
Three double glazed windows, pedestal wash hand basin, wall mounted electric heater, picture rail and coved ceiling.
Bathroom
Sash window and further wooden window, pedestal wash hand basin, low level w.c, panel enclosed bath with wall mounted shower over, wall mounted electric heater, extractor fan.
Third Floor
Half Landing
Two sash windows.
Cloakroom
Wooden window, low level w.c, part tiled walls.
Landing
Built in cupboards.
Bedroom 9 - 20' 10'' x 13' 5'' (6.35m x 4.09m)
Two double glazed windows, further velux window, electric wall mounted heater.
Storage Room - 6' 5'' x 6' 2'' (1.95m x 1.88m)
Double glazed window. (Potential to be an en-suite)
Bedroom 8 - 13' 9'' x 10' 10'' (4.19m x 3.30m)
Two double glazed windows, pedestal wash hand basin, wall mounted electric heater.
Bedroom 7 - 13' 8'' x 9' 9'' (4.16m x 2.97m)
Two double glazed windows, pedestal wash hand basin, electric wall mounted heater.
Outside
To the fron of the property is a brick weave driveway with parking for two cars, stairs to front door and steps down to two cellars. To the rear is a private patio area with access to private gardens on Norfolk Square.
Static Map
Google Street View
House Prices for houses sold in NR30 1EE
Stations Nearby
- Berney Arms
- 4.7 miles
- Great Yarmouth
- 0.7 miles
- Haddiscoe
- 7.4 miles
Schools Nearby
- Warren School
- 10.3 miles
- The Ashley School Academy Trust
- 8.4 miles
- John Grant School, Caister-on-Sea
- 3.3 miles
- St George's Infant & Nursery School
- 0.6 miles
- St Nicholas Priory CofE VC Junior School
- 0.4 miles
- Great Yarmouth, Northgate St Andrews First School
- 0.6 miles
- Great Yarmouth (VA) High School
- 0.6 miles
- Great Yarmouth College
- 1.1 miles
- Lynn Grove VA High School
- 2.2 miles


