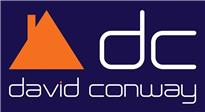Agent details
This property is listed with:
Full Details for 9 Bedroom Land for sale in Harrow, HA1 :
Property description
Communal kitchen 7' 6" x 6' 10" (2.29m x 2.08m) Inset stainless steel sink unit, plumbed for washing machine, up close double glazed front aspect window.
Studio 1 16' 8" x 15' 0" (5.08m x 4.57m) Stainless steel inset sink unit, wall cupboard., door to:
Shower room Built in shower cubicle wash basin, low level we.
Studio two 14' 9" x 10' 4 " (4.5m x 3.15m) Rear aspect upvc double glazed window, radiator wood effect laminate flooring, shared
studio three 10' 7" x 7' 5" (3.23m x 2.26m) Upvc double glazed rear aspect window, radiator, wood effect laminate flooring, door to
shower room/WC Shower cubicle, wash basin, low level wc
on the 2nd floor
studio four 20' 6" x 11' 1" (6.25m x NaNm) Up can double glazed rear aspect window stainless steel sink unit with cupboard under, radiator' door to:
Shower roo/WC Built in shower cubicle, wash basin, low level we.
Studio five 14' 9" x 10' 4" (4.5m x 3.15m) Upvc double glazed rear aspect window, radiator, door to:
Shower room/WC Shower cubicle, wash basin, low level we.
Studio six 16' 9" x 15' 10" (5.11m x 4.83m) Up can double glazed window, radiator, door to:
Shower room/WC Shower cubicle, wash basin, low level wc
on the 3rd floor
shower room/WC Built in shower cubicle, wash basin, low level we, tiled floor.
Studio seven 15' 7" x 16' 4" (4.75m x 4.98m) (Max) Upvc double glazed window, Stainless steel inset sink unit with cupboards under, built in storage cupboards, radiator, wood effect laminate flooring, door to:
Restaurant
main area 30' 5" x 13' 8" (9.27m x 4.17m) Seating capacity for approximately 40 people, leading to kitchen area appox 120 sq ft.
Front communal entrance door
entrance hall Stairs to 1st floor landing.
Studio 1 16' 8" x 15' 0" (5.08m x 4.57m) Stainless steel inset sink unit, wall cupboard., door to:
Shower room Built in shower cubicle wash basin, low level we.
Studio two 14' 9" x 10' 4 " (4.5m x 3.15m) Rear aspect upvc double glazed window, radiator wood effect laminate flooring, shared
studio three 10' 7" x 7' 5" (3.23m x 2.26m) Upvc double glazed rear aspect window, radiator, wood effect laminate flooring, door to
shower room/WC Shower cubicle, wash basin, low level wc
on the 2nd floor
studio four 20' 6" x 11' 1" (6.25m x NaNm) Up can double glazed rear aspect window stainless steel sink unit with cupboard under, radiator' door to:
Shower roo/WC Built in shower cubicle, wash basin, low level we.
Studio five 14' 9" x 10' 4" (4.5m x 3.15m) Upvc double glazed rear aspect window, radiator, door to:
Shower room/WC Shower cubicle, wash basin, low level we.
Studio six 16' 9" x 15' 10" (5.11m x 4.83m) Up can double glazed window, radiator, door to:
Shower room/WC Shower cubicle, wash basin, low level wc
on the 3rd floor
shower room/WC Built in shower cubicle, wash basin, low level we, tiled floor.
Studio seven 15' 7" x 16' 4" (4.75m x 4.98m) (Max) Upvc double glazed window, Stainless steel inset sink unit with cupboards under, built in storage cupboards, radiator, wood effect laminate flooring, door to:
Restaurant
main area 30' 5" x 13' 8" (9.27m x 4.17m) Seating capacity for approximately 40 people, leading to kitchen area appox 120 sq ft.
Front communal entrance door
entrance hall Stairs to 1st floor landing.
Static Map
Google Street View
House Prices for houses sold in HA1 2UA
Stations Nearby
- Harrow & Wealdstone
- 0.3 miles
- Harrow-on-the-Hill
- 0.6 miles
- Harrow on the Hill
- 0.6 miles
- Harrow & Wealdstone
- 0.3 miles
Schools Nearby
- Harrow Tuition Service
- 0.6 miles
- Avanti House School
- 0.9 miles
- Heathfield School Pinner
- 2.4 miles
- Marlborough Primary School
- 0.4 miles
- Elmgrove Primary School and Nursery
- 0.4 miles
- Alpha Prep School
- 0.2 miles
- Quainton Hall School
- 0.4 miles
- Buckingham College School
- 0.2 miles
- Harrow High School
- 0.6 miles
- Red Balloon Learner Centre - Northwest London
- 0.7 miles




























