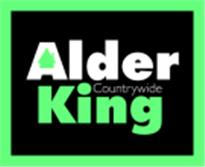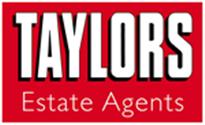Agent details
This property is listed with:
Full Details for 8 Bedroom Detached for sale in Wotton-under-Edge, GL12 :
Pipers Lodge in Falfield is a versatile eight bedroomed detached property that enjoys surrounding views across fields and woodland. The property offers extensive space and accommodation with great access to the M5 providing the perfect venue for a bed and breakfast or similar venture
The ground floor of the property comprises an entrance room which the owner currently uses as a study, a spacious inner entrance hall, kitchen with an array of fitted units, integral double oven and separate range cooker. The kitchen opens into a generous conservatory and a sitting/dining room with gas fire. There is also a downstairs bedroom, shower room, a further generous family/dining room with wood burning stove and a converted double garage currently used as classroom for the cookery school which has the potential to be restored back to a double garage or converted to a self-contained annexe (subject to planning)
Upstairs the property comprises seven bedrooms with five of them offering their own en-suites and a further shower room.
Externally the property benefits from an extensive driveway offering plenty of off road parking, gardens and several seating areas.
Further benefits include oil central heating double glazing, stunning views and good access to the A38 and M5.
The property is offered with no onward chain and is a brilliant opportunity to pursue a prospective business venture.
Versatile Accommodation
Seven Bedrooms
Five En-suite Shower Rooms
Three Reception Rooms
Conservatory
Family Kitchen
36' Commercial Kitchen
The ground floor of the property comprises an entrance room which the owner currently uses as a study, a spacious inner entrance hall, kitchen with an array of fitted units, integral double oven and separate range cooker. The kitchen opens into a generous conservatory and a sitting/dining room with gas fire. There is also a downstairs bedroom, shower room, a further generous family/dining room with wood burning stove and a converted double garage currently used as classroom for the cookery school which has the potential to be restored back to a double garage or converted to a self-contained annexe (subject to planning)
Upstairs the property comprises seven bedrooms with five of them offering their own en-suites and a further shower room.
Externally the property benefits from an extensive driveway offering plenty of off road parking, gardens and several seating areas.
Further benefits include oil central heating double glazing, stunning views and good access to the A38 and M5.
The property is offered with no onward chain and is a brilliant opportunity to pursue a prospective business venture.
Seven Bedrooms
Five En-suite Shower Rooms
Three Reception Rooms
Conservatory
Family Kitchen
36' Commercial Kitchen
| Porch | |
| Hall | |
| Lounge | 16'2\" x 21'6\" (4.93m x 6.55m). |
| Sitting Room | 14'8\" x 20'4\" (4.47m x 6.2m). |
| Dining Room | 14'7\" x 10' (4.45m x 3.05m). |
| Conservatory | 12'7\" x 22'1\" (3.84m x 6.73m). |
| Kitchen | 19'4\" x 10'1\" (5.9m x 3.07m). |
| Commercial Kitchen | 36'4\" x 19'3\" (11.07m x 5.87m). |
| Shower | |
| Landing | |
| Bedroom | 10'7\" x 8'9\" (3.23m x 2.67m). |
| En-suite | |
| Bedroom | 9'1\" x 9'8\" (2.77m x 2.95m). |
| En-suite | |
| Bedroom | 13'6\" x 9'8\" (4.11m x 2.95m). |
| En-suite | |
| Bedroom | 10'1\" x 10'4\" (3.07m x 3.15m). |
| En-suite | 5'7\" x 6'6\" (1.7m x 1.98m). |
| Bedroom | 16'1\" x 9'9\" (4.9m x 2.97m). |
| En-suite | |
| Bedroom | 10' x 5'8\" (3.05m x 1.73m). |
| Bedroom | 9'8\" x 10'4\" (2.95m x 3.15m). |
| Shower Room | |
Static Map
Google Street View
House Prices for houses sold in GL12 8DF
Stations Nearby
- Lydney
- 6.3 miles
- Cam & Dursley
- 7.2 miles
- Yate
- 6.7 miles
Schools Nearby
- Sheiling School (Thornbury)
- 3.3 miles
- New Siblands School
- 2.8 miles
- Focus School - Berkeley Campus
- 5.1 miles
- Stone with Woodford Church of England Primary School
- 1.5 miles
- Tortworth VC Primary School
- 1.2 miles
- St Andrew's Church of England Primary School, Cromhall
- 1.8 miles
- Katharine Lady Berkeley's School
- 4.2 miles
- The Castle School
- 3.1 miles
- Marlwood School
- 4.5 miles



















