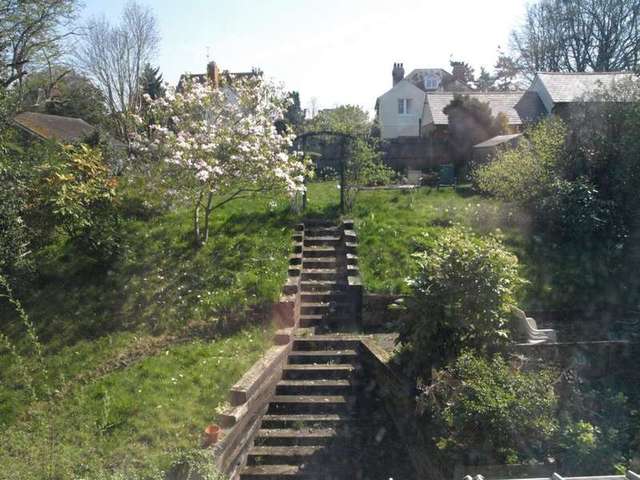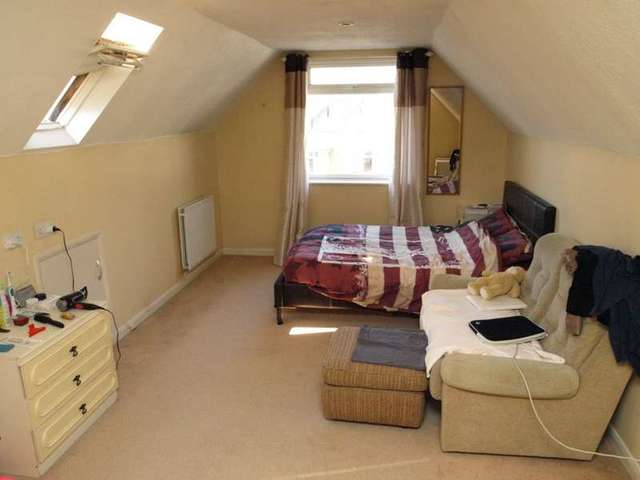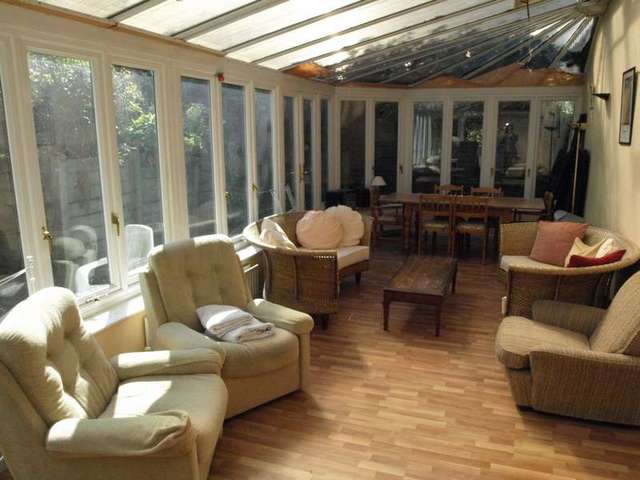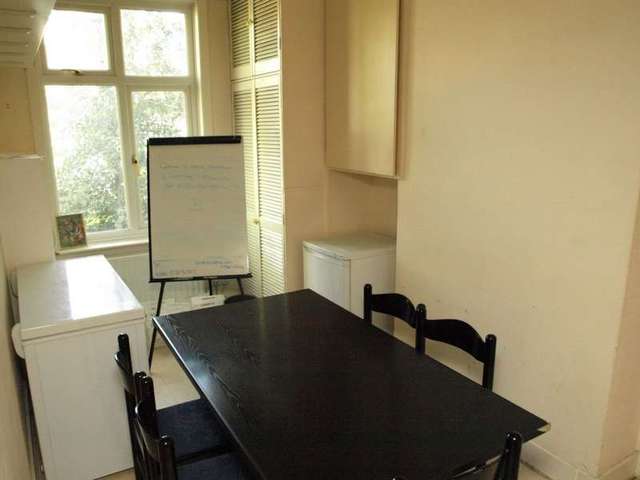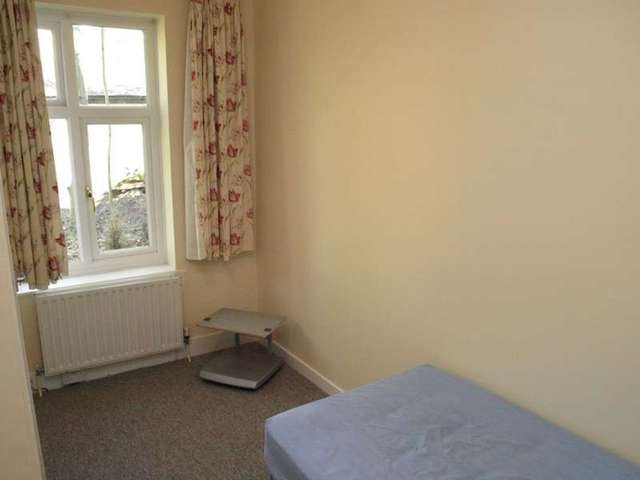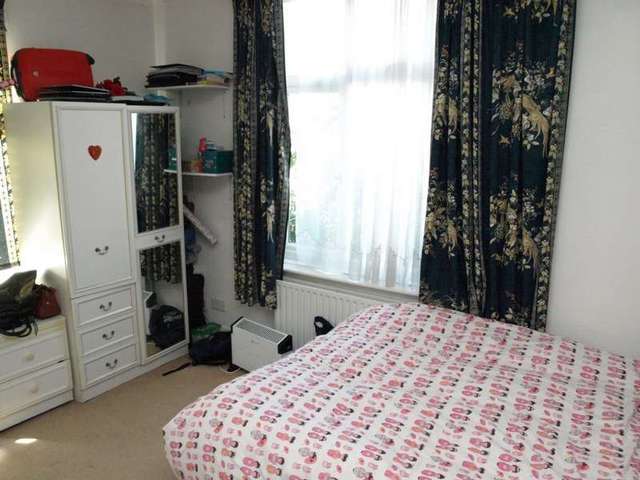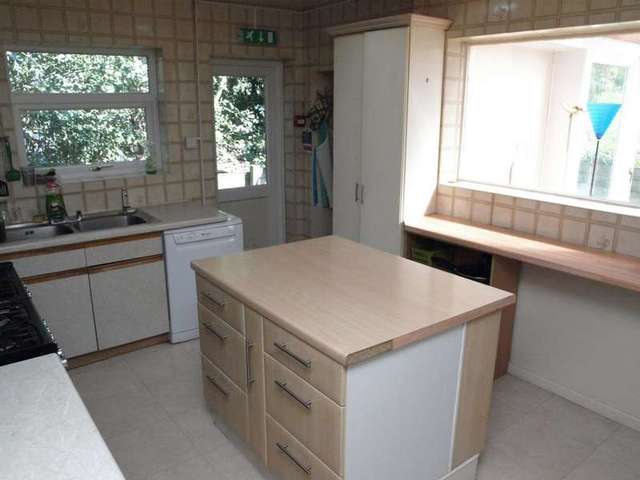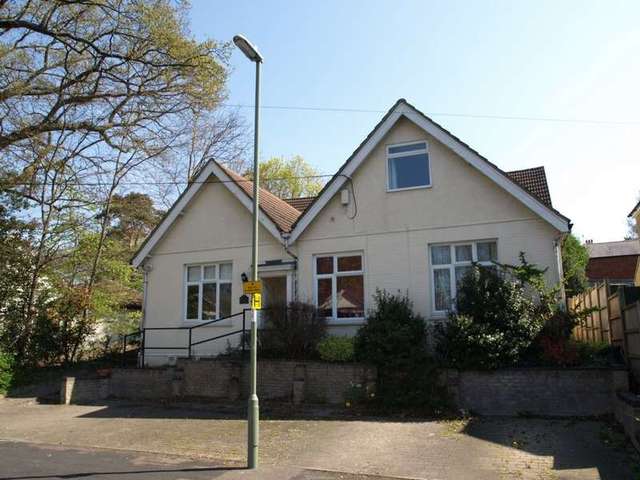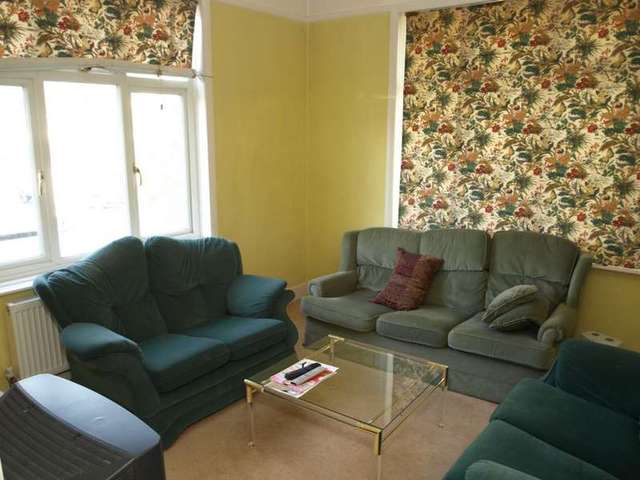Agent details
This property is listed with:
Full Details for 8 Bedroom Detached for sale in Farnborough, GU14 :
FARNBOROUGH PARK. This eight bedroom detached house is currently set up as an HMO with each room receiving circa £550 pcm giving a return of circa £4,400pcm income, the property could easily be used for a Nursery, Doctors Surgery, Small Care Home or back to a spacious house. The property benefits from a spacious kitchen, living room, 33' conservatory, eight en-suite bathrooms/shower rooms, enclosed rear garden and off street parking for several cars. Situated in a pleasant ‘tree-lined’ avenue in Farnborough Park located close to the mainline station, town centre and local schools. NO ONWARD CHAIN.
Entrance Hall : UPVC double glazed front door, radiator, doors to :
Living Room : 12'5" x 11'9" (3.78m x 3.58m) , Front/side aspect UPVC double glazed window, radiator, picture rail, t.v aerial point, telephone point.
Room 2 : 12'4" x 9'4" (3.76m x 2.84m) , Side aspect UPVC double glazed window, radiator, door to :
En-suite : Fully tiled shower cubicle, low level w.c, wash hand basin, part tiled walls, tiled floor.
Further Hallway : With stairs to first floor, radiator, large cupboard with space and plumbing for washing machine, doors to:
Dining Room : 16'0" x 8'2" (4.88m x 2.49m) , Side aspect UPVC double glazed window, airing cupboard, further storage cupboard, cupboard housing the consumer unit. Opening to:
Kitchen : 13'9" x 10'4" (4.19m x 3.15m) , Side and rear aspect windows and UPVC double glazed door to garden, range of eye and base level units with roll edge work surfaces, central island, space for range cooker, inset stainless steel sink unit with mixer tap, space and plumbing for dishwasher, space for fridge/freezer, pantry.
Lobby Access: : Fitted cupboards, opening to:
Conservatory : 32'7" x 11'6" (9.93m x 3.51m) , Of brick and UPVC double glazed construction and UPVC double glazed French style doors to garden, radiators.
Room 3 : 11'0" x 8'0" (3.35m x 2.44m) , Front aspect UPVC double glazed window, radiator, dado rail, door to:
En-suite : Fully tiled shower cubicle, low level wc, pedestal wash hand basin, part tiled walls, tiled floor.
Room 4 : 12'8" x 12'0" (3.86m x 3.66m) , Front and side aspect UPVC double glazed windows, radiator, picture rail, door to:
En-suite : Shower cubicle, low level wc, pedestal wash hand basin, part tiled walls.
Room 5 : 11'0" x 9'6" (3.35m x 2.90m) , Side aspect UPVC double glazed window, picture rail, door to:
En-suite : Fully tiled shower cubicle, low level w.c, pedestal wash hand basin, tiled floor.
Room 6 : 13'0" x 9'0" (3.96m x 2.74m) , Side aspect UPVC double glazed window, radiator.
Bathroom : Side aspect UPVC double glazed frosted window, panel enclosed bath with mixer tap and shower over, low level wc, pedestal wash hand basin, radiator, storage cupboard.
First Floor Landing : Rear aspect UPVC double glazed window, radiators, loft access, eaves storage housing two wall mounted 'Potterton' boilers.
Room 8 : 15'2" x 14'0" (4.62m x 4.27m) , Rear aspect UPVC double glazed windows, fitted wardrobe, radiator, door to:
En-suite : Panel enclosed bath with mixer tap and shower over, low level wc, pedestal wash hand basin with mixer tap, part tiled walls, tiled floor.
Room 9 : 17'9" x 10'6" (5.41m x 3.20m) , Rear aspect UPVC double glazed window, fitted wardrobe, radiator, door to:
En-suite : Fully tiled shower cubicle, low level w,c, pedestal wash hand basin with tiled splash back, tiled floor.
Room 7 : 27'2" x 12'6" (8.28m x 3.81m) , Front aspect UPVC double glazed window and Velux windows, radiators, eaves storage, fitted wardrobes, door to:
En-suite : Fully tiled shower cubicle, low level wc, vanity wash hand basin with tiled splashback, part tiled walls, tiled floor.
Outside:-
Rear Garden : Shingled area with sleeper steps to the rear of the garden with the remainder laid to lawn with flower and shrub borders, gated side access.
To the Front : Blocked paved to provide off street parking for several vehicles, steps to front door.
Entrance Hall : UPVC double glazed front door, radiator, doors to :
Living Room : 12'5" x 11'9" (3.78m x 3.58m) , Front/side aspect UPVC double glazed window, radiator, picture rail, t.v aerial point, telephone point.
Room 2 : 12'4" x 9'4" (3.76m x 2.84m) , Side aspect UPVC double glazed window, radiator, door to :
En-suite : Fully tiled shower cubicle, low level w.c, wash hand basin, part tiled walls, tiled floor.
Further Hallway : With stairs to first floor, radiator, large cupboard with space and plumbing for washing machine, doors to:
Dining Room : 16'0" x 8'2" (4.88m x 2.49m) , Side aspect UPVC double glazed window, airing cupboard, further storage cupboard, cupboard housing the consumer unit. Opening to:
Kitchen : 13'9" x 10'4" (4.19m x 3.15m) , Side and rear aspect windows and UPVC double glazed door to garden, range of eye and base level units with roll edge work surfaces, central island, space for range cooker, inset stainless steel sink unit with mixer tap, space and plumbing for dishwasher, space for fridge/freezer, pantry.
Lobby Access: : Fitted cupboards, opening to:
Conservatory : 32'7" x 11'6" (9.93m x 3.51m) , Of brick and UPVC double glazed construction and UPVC double glazed French style doors to garden, radiators.
Room 3 : 11'0" x 8'0" (3.35m x 2.44m) , Front aspect UPVC double glazed window, radiator, dado rail, door to:
En-suite : Fully tiled shower cubicle, low level wc, pedestal wash hand basin, part tiled walls, tiled floor.
Room 4 : 12'8" x 12'0" (3.86m x 3.66m) , Front and side aspect UPVC double glazed windows, radiator, picture rail, door to:
En-suite : Shower cubicle, low level wc, pedestal wash hand basin, part tiled walls.
Room 5 : 11'0" x 9'6" (3.35m x 2.90m) , Side aspect UPVC double glazed window, picture rail, door to:
En-suite : Fully tiled shower cubicle, low level w.c, pedestal wash hand basin, tiled floor.
Room 6 : 13'0" x 9'0" (3.96m x 2.74m) , Side aspect UPVC double glazed window, radiator.
Bathroom : Side aspect UPVC double glazed frosted window, panel enclosed bath with mixer tap and shower over, low level wc, pedestal wash hand basin, radiator, storage cupboard.
First Floor Landing : Rear aspect UPVC double glazed window, radiators, loft access, eaves storage housing two wall mounted 'Potterton' boilers.
Room 8 : 15'2" x 14'0" (4.62m x 4.27m) , Rear aspect UPVC double glazed windows, fitted wardrobe, radiator, door to:
En-suite : Panel enclosed bath with mixer tap and shower over, low level wc, pedestal wash hand basin with mixer tap, part tiled walls, tiled floor.
Room 9 : 17'9" x 10'6" (5.41m x 3.20m) , Rear aspect UPVC double glazed window, fitted wardrobe, radiator, door to:
En-suite : Fully tiled shower cubicle, low level w,c, pedestal wash hand basin with tiled splash back, tiled floor.
Room 7 : 27'2" x 12'6" (8.28m x 3.81m) , Front aspect UPVC double glazed window and Velux windows, radiators, eaves storage, fitted wardrobes, door to:
En-suite : Fully tiled shower cubicle, low level wc, vanity wash hand basin with tiled splashback, part tiled walls, tiled floor.
Outside:-
Rear Garden : Shingled area with sleeper steps to the rear of the garden with the remainder laid to lawn with flower and shrub borders, gated side access.
To the Front : Blocked paved to provide off street parking for several vehicles, steps to front door.


