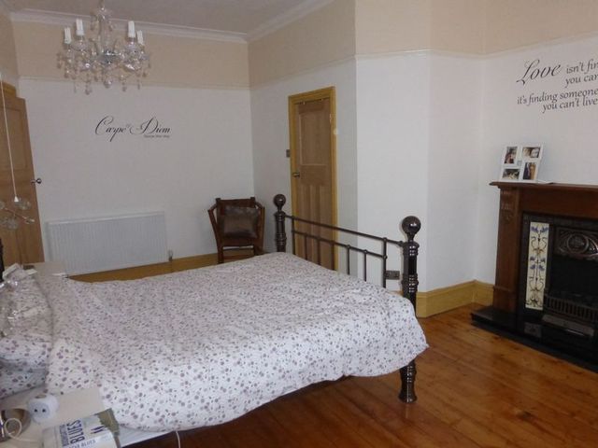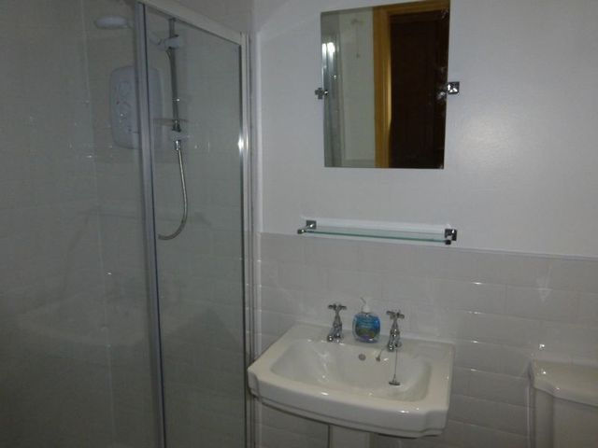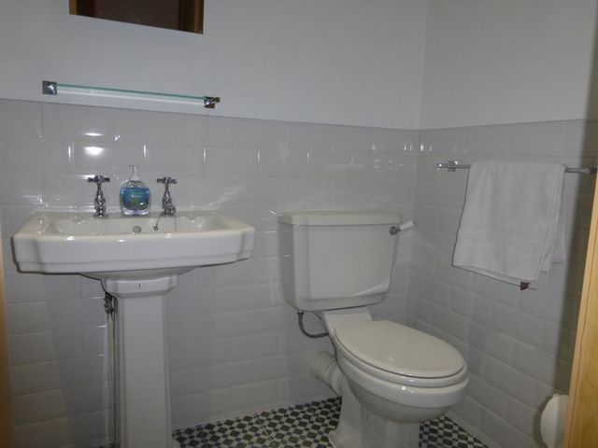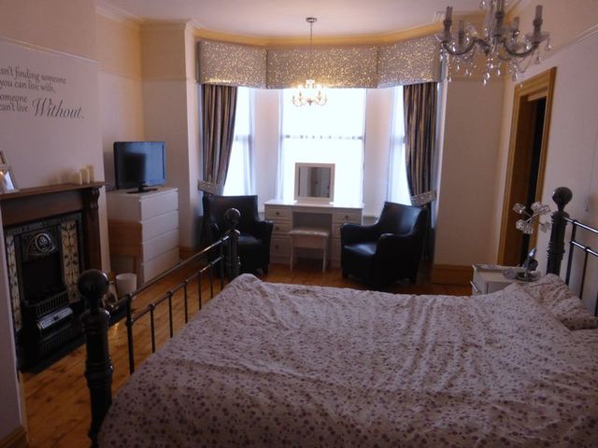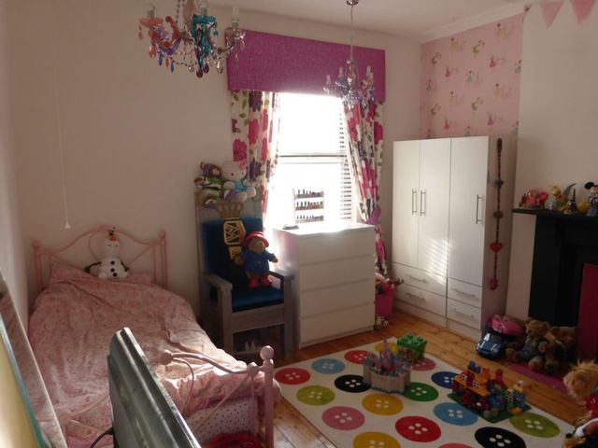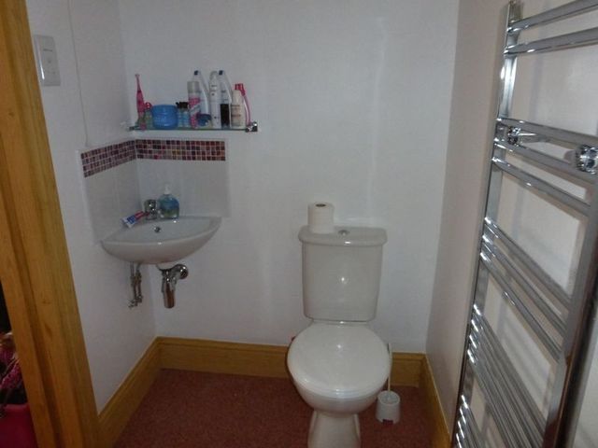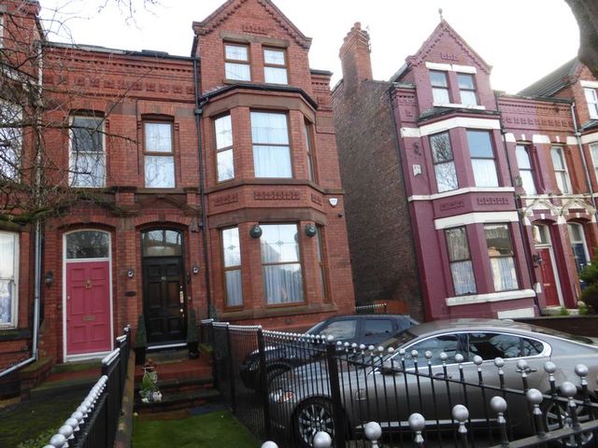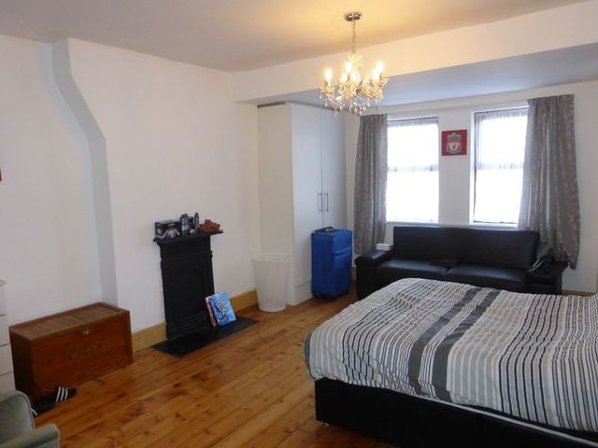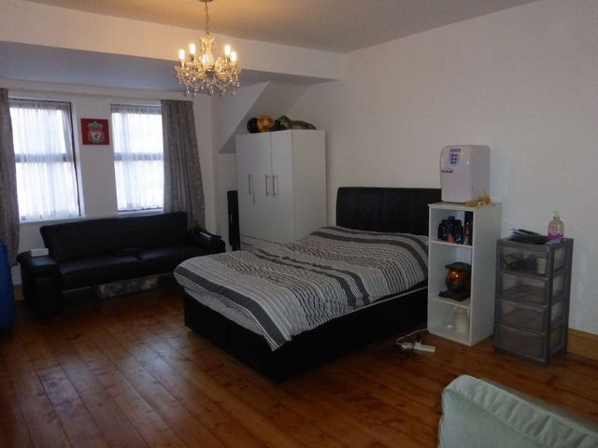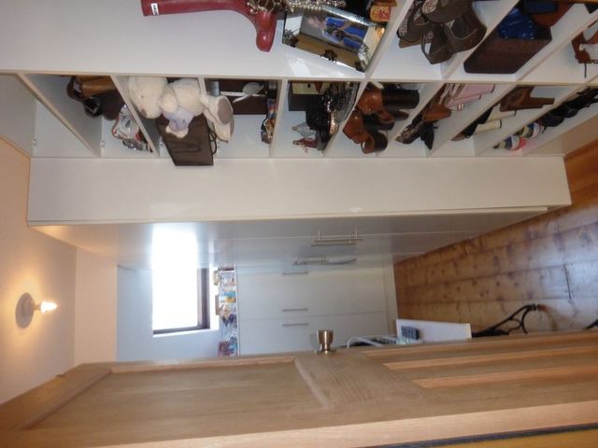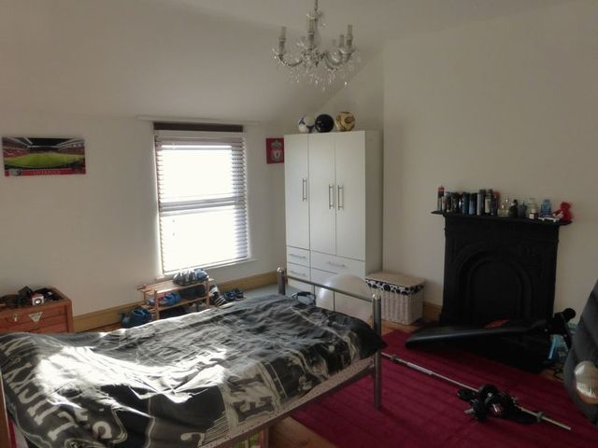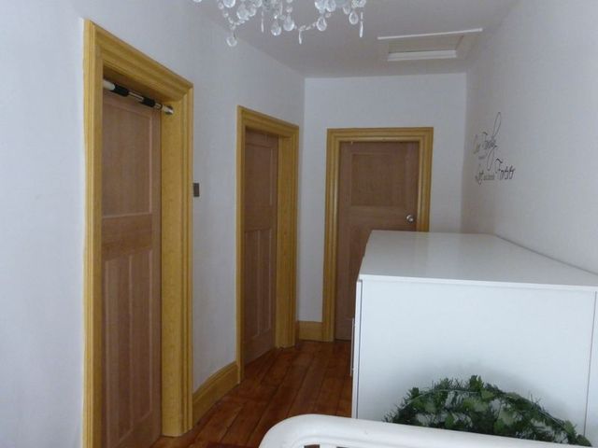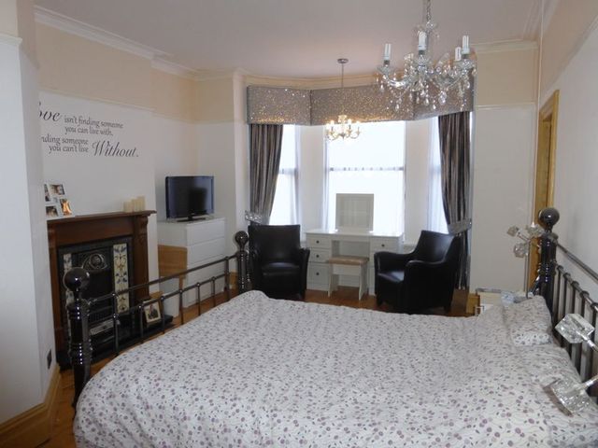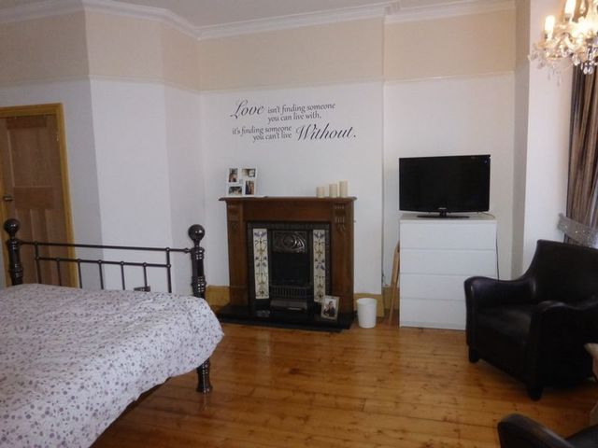Agent details
This property is listed with:
Full Details for 7 Bedroom Semi-Detached for sale in Bootle, L20 :
Lyons Estates is pleased to offer FOR SALE this beautifully reformed seven bedroom semi-detached property.A great deal of time and effort has been made to refurbish this grand property to a beautiful standard. This property houses seven bedrooms two of which have en-suite bathrooms, two reception rooms, a family bathroom, a stunning kitchen which is beautifully designed and large basement with plenty of storage space. To the rear is a decking area, large lawn with double detached garage with power.Upon entering the property you will find a vestibule with original tiled floor. The entrance hall is grand and spacious with solid wood floor and downstairs WC with toilet, wash hand basin, hand dryer and built in cupboard for storage. Two large reception rooms will be found on this floor; the front reception room benefits from a large bay window flooding the room with light and the rear reception room has access to the rear garden via french doors. Both reception rooms have beautiful solid wood flooring, coved ceilings with beautiful decor. The kitchen is exceptionally large with excellent quality fitted base and wall units. A Belfast sink unit and solid wood worktops. The first floor of the property houses four of seven bedrooms; bedroom one and two both have en suites but uniquely bedroom one has access to bedroom four that is currently used as a walk in wardrobe. All four bedrooms have beautiful feature fire places and solid wood floor. You will also find the family bathroom on this property with a stunning free standing roll top bath and wooden paneled walls. The second floor of the property has the final three bedrooms again with beautiful feature fire places, built in wardrobes and solid wood floor. This property also uniquely benefits from a large cellar with 5 separate rooms. The garden has a fantastic 24m long lawn and decking area with detached double garage.Entrance HallSolid wood front door, vestibule door, original tiled floor to vestibule, wall lights, solid wood floor, double radiator, stairs to first floor, original coved ceiling.Lounge5.33x4.14 (17'05\"x13'07\")DG bay window front facing, gas fire with surround, TV point, telephone point, double radiator, coved ceiling, original solid wood floor. Rear reception Room5.83x3.96 (19'01\"x13'00\")DG window rear facing, TV point, double radiator, gas fire with feature surround, coved ceiling, original solid wood floor, patio doors leading to decking area.Kitchen7.28x3.47 (23'10\"x11'04\")Quality fitted wall/base units, Belfast sink unit, integrated dishwasher, coved ceiling, belling range cooker, TV point, part tiled walls, double radiator, solid wood worktops, UPVC door leading to rear garden.Bedroom 16.72x4.14 (22'00\"x13'07\")DG bay window front facing, original coved ceiling, TV point, feature fireplace, original solid wood floor, access to walk in wardrobe.En-SuiteLevel WC, tiled floor, part tiled walls, wash hand basin, electric shower, shower cubicle, spotlights, extractor fan.Bedroom 24.70x3.87 (15'05\"x12'08\")DG window rear facing, TV point, double radiator, coved ceiling, original solid wood floor, solid 4 panel wood door, feature fireplace.En-suiteWet room, wash hand basin, low level WC, chrome towel rail, extractor fan, electric shower.Bedroom 34.42x3.41(14'06\"x11'02\")DG window rear facing, TV point, single radiator, storage cupboard, feature fireplace, original solid wood floor, 4 panel sold wood door. Bedroom 44.27x1.509 (14'00\"x4'11\")DG window front facing, built in wardrobes, wood floor. (Used as dressing room)Bedroom 54.73x3.87 (15'06\"x12'08\")On second floor, DG window rear facing, wood floor, TV point, original fireplace, double radiator, 4 panel solid wood door, original solid wood floor.Bedroom 65.85x4.17 (19'02\"x13'08\")DG window front facing, wood floor, TV point, original fireplace, built in wardrobes, double radiator, 4 panel solid wood door.Bedroom 73.62x1.51 (11'10\"x4'11\")Velux window, sloped ceiling, wood floor, built in wardrobes, TV point, solid wood floor.LandingAccess to loft. BathroomLevel WC, wash hand basin, real wood floor, spotlights, free standing roll top bath with chrome taps, wood paneled walls. Cellar5 separate rooms currently used as; bike store, workshop, stone room, laundry room, TV room. GCH boiler, meter cupboard. RearPatio area, 24m lawn, paneled bath, 2x detached garages, paneled fencing.
Static Map
Google Street View
House Prices for houses sold in L20 3BB
Stations Nearby
- Kirkdale
- 0.5 miles
- Bootle Oriel Road
- 0.4 miles
- Bootle New Strand
- 0.6 miles
Schools Nearby
- Walton Progressive School
- 0.7 miles
- Rowan Park School
- 2.3 miles
- Merchant Taylors' Boys' School
- 3.0 miles
- St Francis de Sales' Infant School
- 0.6 miles
- Christ Church CofE Controlled Primary School
- 0.4 miles
- Bedford Primary School
- 0.2 miles
- Hugh Baird College
- 0.2 miles
- The Alsop High School A Technology College
- 1.0 mile
- Hillside High School
- 0.4 miles


