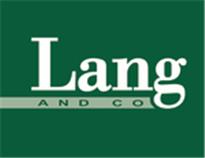Agent details
This property is listed with:
Full Details for 7 Bedroom Detached for sale in Plymouth, PL9 :
Being sold with no onward chain, is this substantial impressive 1920's detached family home with a self-contained garden apartment. The property is situated in a private plot in central Plymstock and is accessed via a private driveway with parking for numerous vehicles and access to the garage. The property comprises on the ground floor of an entrance porch, reception hall, lounge, dining room, family room, music room, study, kitchen/breakfast room and downstairs w.c. On the first floor there are four double bedrooms, two of which have en-suite facilities, and there is a shower room and w.c. On the second floor there are three bedrooms. On the lower ground floor there is a workshop, laundry/utility room, wine store, sauna and access is provided to the garden flat. The garden flat has a hallway, a lounge, a kitchen, a bathroom and a double bedroom. The property sits in approximately half an acre of grounds which incorporates extensive gardens to the front, side and rear elevations. There is a patio seating area, feature pond, vegetable plot, soft fruit garden, log store and lawns. This is a splendid opportunity to acquire this substantial and impressive detached family home which is for sale for the first time in nearly 20 years.
Local Area - There are a host of local amenities and benefits located close by including a Children's play park, playing fields, primary and secondary schools and the Broadway Shopping Centre. Transport links provide access to the Plymouth City Centre, the beautiful South Hams coastline and the countryside.
GROUND FLOOR
ENTRANCE PORCH
RECEPTION HALL
LOUNGE 15' 10" x 14' 1" (4.83m x 4.29m)
DINING ROOM 17' 10" into bay x 12' 11" (5.44m x 3.94m)
STUDY 17' 4" into bay x 13' 0" (5.28m x 3.96m)
FAMILY ROOM 15' 2" x 11' 0" (4.62m x 3.35m)
MUSIC ROOM 14' 4" x 10' 8" (4.37m x 3.25m)
KITCHEN/BREAKFAST ROOM 12' 9" x 10' 2" (3.89m x 3.1m)
DOWNSTAIRS W.C.
FIRST FLOOR
MASTER BEDROOM 14' 10" x 9' 11" (4.52m x 3.02m)
EN-SUITE SHOWER ROOM
BEDROOM TWO 14' 2" x 10' 0" (4.32m x 3.05m)
EN-SUITE SHOWER ROOM
BEDROOM THREE 12' 11" x 10' 9" (3.94m x 3.28m)
BEDROOM FOUR 12' 0" x 9' 11" (3.66m x 3.02m)
BATHROOM
SEPARATE W.C.
SECOND FLOOR
BEDROOM FIVE 12' 7" x 7' 10" (3.84m x 2.39m)
BEDROOM SIX 10' 8" x 8' 3" (3.25m x 2.51m)
BEDROOM SEVEN 8' 1" x 7' 9" (2.46m x 2.36m)
LOWER GROUND FLOOR
LOUNGE 13' 10" x 13' 7" (4.22m x 4.14m)
KITCHEN 13' 10" x 5' 9" (4.22m x 1.75m)
BEDROOM 14' 8" x 10' 4" (4.47m x 3.15m)
LAUNDRY ROOM/UTILITY 20' 0" x 9' 11" (6.1m x 3.02m)
WINE STORE 12' 9" x 5' 8" (3.89m x 1.73m)
SAUNA 6' 3" x 5' 10" (1.91m x 1.78m)
WORKSHOP 16' 3" x 13' 8" (4.95m x 4.17m)
Local Area - There are a host of local amenities and benefits located close by including a Children's play park, playing fields, primary and secondary schools and the Broadway Shopping Centre. Transport links provide access to the Plymouth City Centre, the beautiful South Hams coastline and the countryside.
GROUND FLOOR
ENTRANCE PORCH
RECEPTION HALL
LOUNGE 15' 10" x 14' 1" (4.83m x 4.29m)
DINING ROOM 17' 10" into bay x 12' 11" (5.44m x 3.94m)
STUDY 17' 4" into bay x 13' 0" (5.28m x 3.96m)
FAMILY ROOM 15' 2" x 11' 0" (4.62m x 3.35m)
MUSIC ROOM 14' 4" x 10' 8" (4.37m x 3.25m)
KITCHEN/BREAKFAST ROOM 12' 9" x 10' 2" (3.89m x 3.1m)
DOWNSTAIRS W.C.
FIRST FLOOR
MASTER BEDROOM 14' 10" x 9' 11" (4.52m x 3.02m)
EN-SUITE SHOWER ROOM
BEDROOM TWO 14' 2" x 10' 0" (4.32m x 3.05m)
EN-SUITE SHOWER ROOM
BEDROOM THREE 12' 11" x 10' 9" (3.94m x 3.28m)
BEDROOM FOUR 12' 0" x 9' 11" (3.66m x 3.02m)
BATHROOM
SEPARATE W.C.
SECOND FLOOR
BEDROOM FIVE 12' 7" x 7' 10" (3.84m x 2.39m)
BEDROOM SIX 10' 8" x 8' 3" (3.25m x 2.51m)
BEDROOM SEVEN 8' 1" x 7' 9" (2.46m x 2.36m)
LOWER GROUND FLOOR
LOUNGE 13' 10" x 13' 7" (4.22m x 4.14m)
KITCHEN 13' 10" x 5' 9" (4.22m x 1.75m)
BEDROOM 14' 8" x 10' 4" (4.47m x 3.15m)
LAUNDRY ROOM/UTILITY 20' 0" x 9' 11" (6.1m x 3.02m)
WINE STORE 12' 9" x 5' 8" (3.89m x 1.73m)
SAUNA 6' 3" x 5' 10" (1.91m x 1.78m)
WORKSHOP 16' 3" x 13' 8" (4.95m x 4.17m)


























