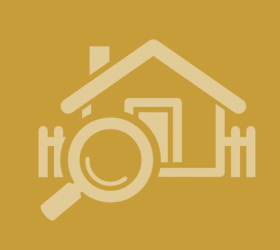Agent details
This property is listed with:
Full Details for 7 Bedroom Detached for sale in Harrogate, HG2 :
SEVEN BEDROOM HOUSE WITH THREE BEDROOM BUNGALOW ( BUNGALOW GENERATING �950 PM INCOME ) A beautiful seven bedroom period detached house with separate three bedroom bungalow, situated in a prime location on the desired South side of Harrogate. This stunning family home also generates a monthly income of �950 through letting the bungalow, which would also be ideal for other family members to live close to the main family residence. The property itself boasts four reception rooms with ornate ceiling coving and bay windows, a modern fitted kitchen with integrated appliances, utility room, four bathrooms, a WC and cellar rooms, which would be ideal for conversion subject to the necessary planning consents, along with the loft in the bungalow to add another bedroom with en suite. Externally there are lawned and paved private gardens parking for multiple vehicles. This property is ideal as a large family home, or as a development opportunity to create multiple flats, or a boutique hotel. An internal viewing is essential to appreciate the living style and space on offer.
� Seven Bedroom House and Three Bedroom Bungalow
� Four Reception Rooms to Main House
� Cellar Rooms
� Gardens
� Private Parking and Car Port
� Four Reception Rooms to Main House
� Cellar Rooms
� Gardens
� Private Parking and Car Port
| GROUND FLOOR | |
| Entrance Hall | |
| Study | 15'2" (4.62m)x10'3" (3.12m)(max into bay window). |
| Lounge | 18'4" (5.59m)x17'2" (5.23m)(max nto bay window). |
| Living Room | 18'11" (5.77m)x16'6" (5.03m)(max into bay window). |
| Dining Room | 14'8"x13'11" (4.47mx4.24m). |
| Kitchen | 15'2"x9'7" (4.62mx2.92m). |
| Utility Room | 7'3"x6'6" (2.2mx1.98m). |
| WC | |
| FIRST FLOOR | |
| Landing | |
| Master Bedroom | 18'9" (5.72m)x15'6" (4.72m)(max into bay window). |
| Bedroom Two | 15'6"x15'2" (4.72mx4.62m). |
| Bedroom Three | 15'2"x12'1" (4.62mx3.68m). |
| Bedroom Four | 15'1" (4.6m)x14'1" (4.3m)(max, narrowing to 9'9" (2.97m)). |
| Bathroom | 9'8"x6'6" (2.95mx1.98m). |
| Bathroom Two | 10'x7'8" (3.05mx2.34m). |
| SECOND FLOOR | |
| Landing | |
| Bedroom Five | 18'2"x12' (5.54mx3.66m). |
| En suite Shower Room | |
| Bedroom Six | 13'11"x11'9" (4.24mx3.58m). |
| En suite Shower Room | |
| Bedroom Seven | 11'3"x7'3" (3.43mx2.2m). |
| Kitchenette | 9'x6'8"(max) (2.74mx2.03m(max)). |
| BASEMENT | |
| Cellar Room One | 15'1"x14'1" (4.6mx4.3m). |
| Cellar Room Two | 7'x5'8"(max) (2.13mx1.73m(max)). |
| Workshop | 7'x6'8" (2.13mx2.03m). |
| SELF CONTAINED BUNGALOW | WITH GROUNDS. |
| Dining Kitchen | 16'8"x9'5"(max) (5.08mx2.87m(max)). |
| Lounge/Diner | 21'3" (6.48m)x13' (3.96m)(max into bay). |
| Bedroom One | 11'5"x10'10"(max) (3.48mx3.3m(max)). |
| Bedroom Two | 12'1"x11'6" (3.68mx3.5m). |
| Bedroom Three | 11'6"x10'9" (3.5mx3.28m). |
| Bathroom | 11'5"x9'5" (3.48mx2.87m). |
| WC | |
Static Map
Google Street View
House Prices for houses sold in HG2 9NE
Stations Nearby
- Harrogate
- 1.2 miles
- Hornbeam Park
- 0.4 miles
- Pannal
- 1.2 miles
Schools Nearby
- Springwater School
- 2.4 miles
- The Forest School
- 4.1 miles
- Gateways School
- 5.4 miles
- Rossett Acre Primary School
- 0.6 miles
- Oatlands Infant School
- 0.2 miles
- Oatlands Community Junior School
- 0.4 miles
- Harrogate Tutorial College
- 0.6 miles
- Rossett School
- 0.7 miles
- Ashville College
- 0.7 miles
- Harrogate Grammar School
- 0.7 miles
- Harrogate Grammar School
- 0.6 miles


















