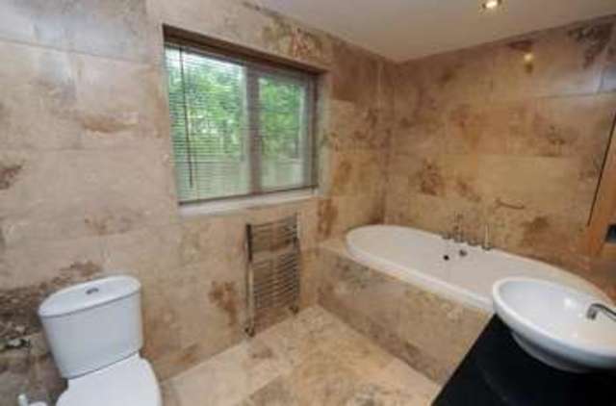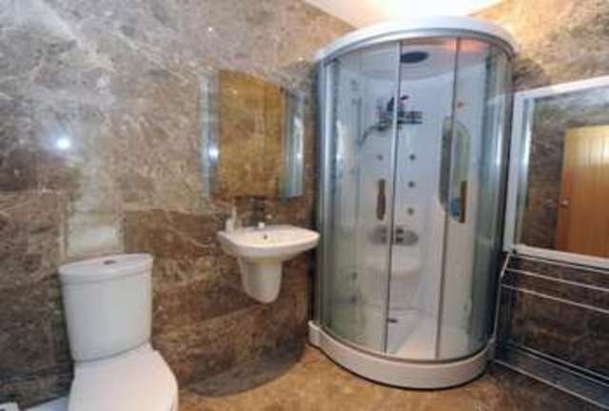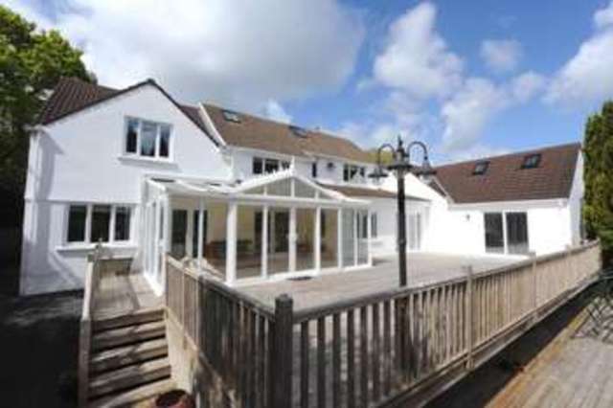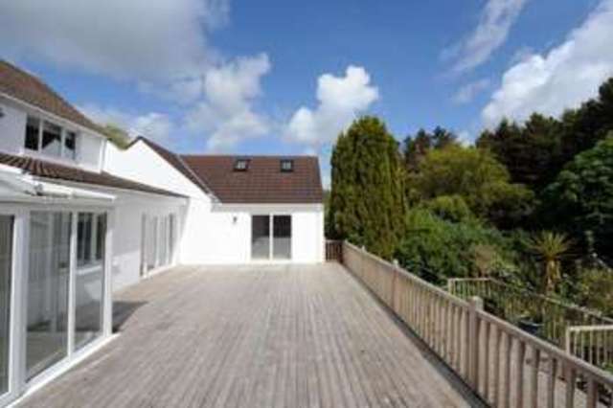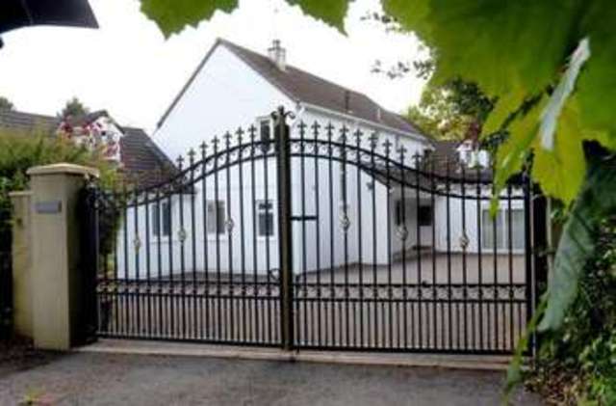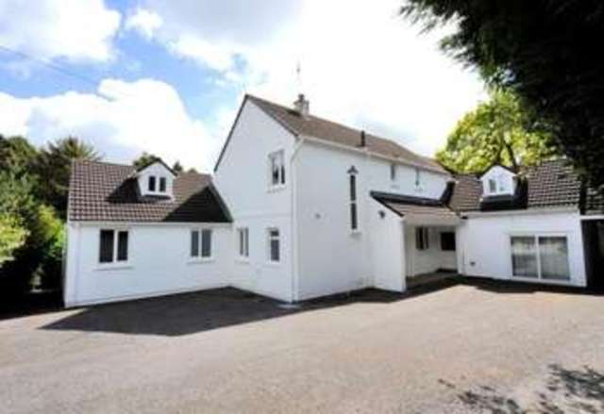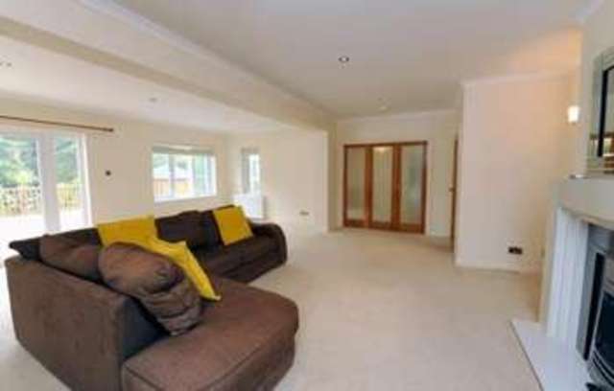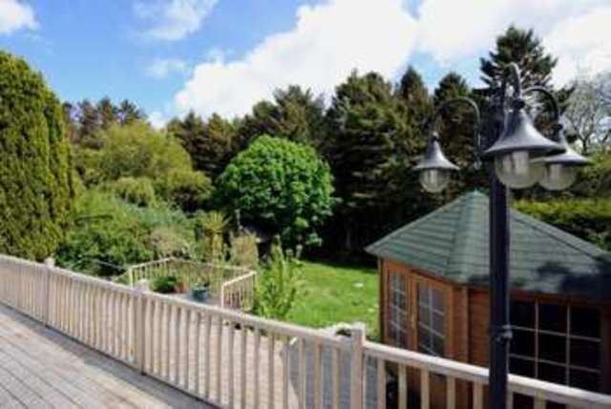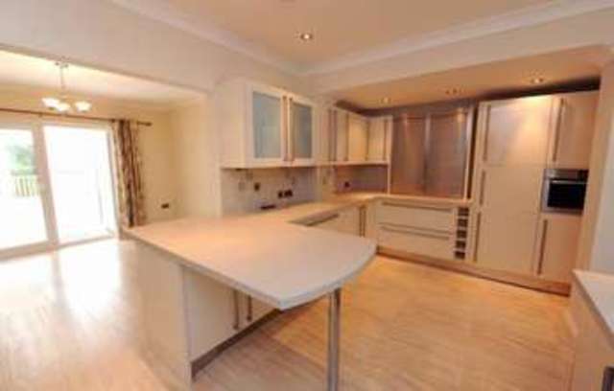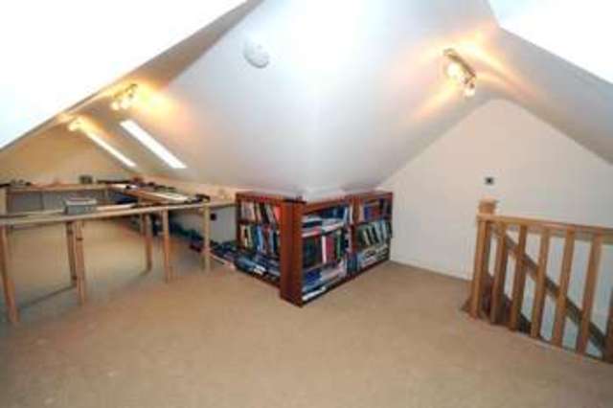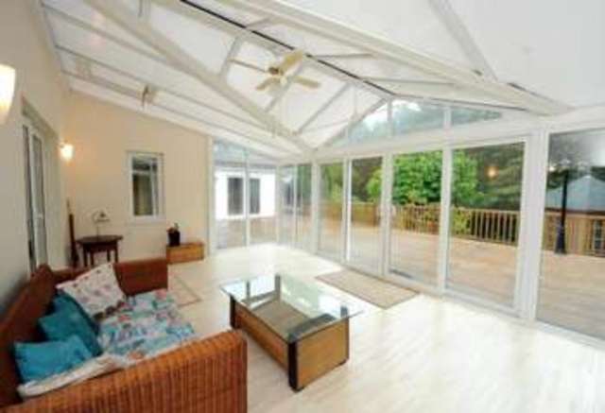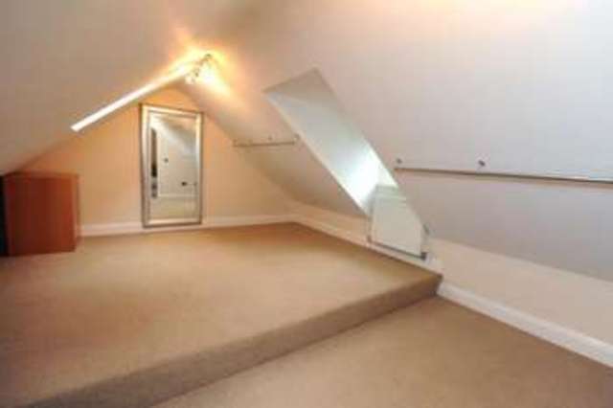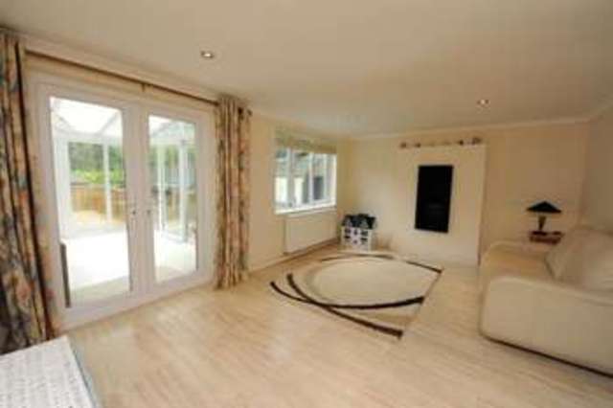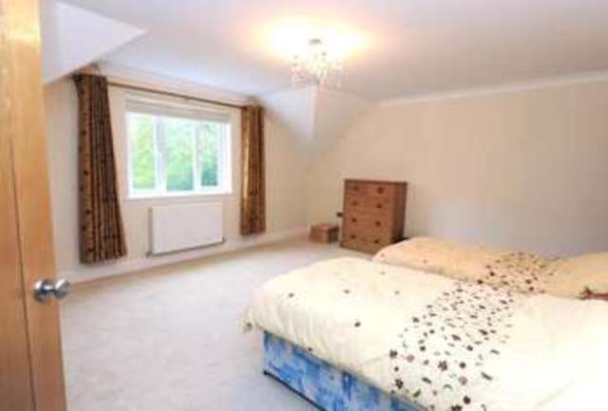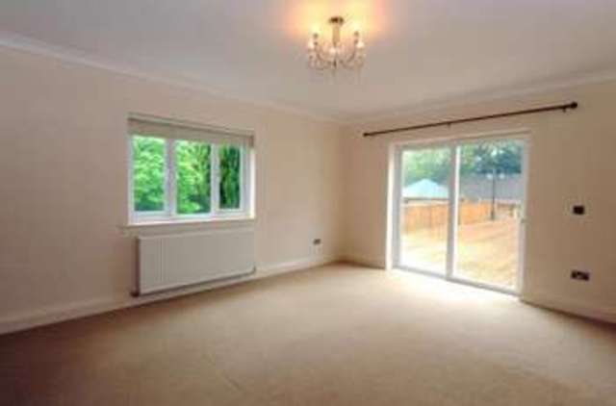Agent details
This property is listed with:
Full Details for 7 Bedroom Detached for sale in Saundersfoot, SA69 :
Broadoaks is situated in a beautiful picturesque setting right in the heart of the Glen woods on the periphery of Saundersfoot. It is the most perfect position for anyone looking to acquire a rural retreat with the local amenities close at hand. As you wind through the sleepy woodland, which through the spring months is a wash of blue as the flora and fauna comes to life. You can notice the abundance of wildlife with a range of birds and other mammals; the setting is one of pure bliss.
At a first glance this wonderful property has a deceptive nature but on entering, it soon becomes apparent the superiority of the finish along with how generous in size the living quarters really are. This modern home has been designed around the feeling of space and is inundated with contemporary features including stylish kitchens and bathrooms along with a neutral colour tone throughout.
The ground floor has accommodation that comprises of the entrance hall, lounge, kitchen / diner with a second internal door that leads into a 2nd smaller kitchen complete with an adjoining double bedroom. This flank of the property could easily be separated into a self contained annexe and benefits from its own private access. There is also a snug / dining room with access into the large conservatory / sun room that over looks the rear gardens and woodland beyond.To the left hand side of the main lounge there are two further ground floor bedrooms, a family bathroom and an internal staircase that leads into a large attic room that would be ideal for a teenagers play area or office space.
On the first floor there is a shower room and a further 4 double bedrooms, the master enjoying a large walk in dressing area and a roomy en-suite. The remaining attic has been part converted and could easily provide additional bedroom space if needs be.
At a first glance this wonderful property has a deceptive nature but on entering, it soon becomes apparent the superiority of the finish along with how generous in size the living quarters really are. This modern home has been designed around the feeling of space and is inundated with contemporary features including stylish kitchens and bathrooms along with a neutral colour tone throughout.
The ground floor has accommodation that comprises of the entrance hall, lounge, kitchen / diner with a second internal door that leads into a 2nd smaller kitchen complete with an adjoining double bedroom. This flank of the property could easily be separated into a self contained annexe and benefits from its own private access. There is also a snug / dining room with access into the large conservatory / sun room that over looks the rear gardens and woodland beyond.To the left hand side of the main lounge there are two further ground floor bedrooms, a family bathroom and an internal staircase that leads into a large attic room that would be ideal for a teenagers play area or office space.
On the first floor there is a shower room and a further 4 double bedrooms, the master enjoying a large walk in dressing area and a roomy en-suite. The remaining attic has been part converted and could easily provide additional bedroom space if needs be.
Static Map
Google Street View
House Prices for houses sold in SA69 9DD
Stations Nearby
- Saundersfoot
- 1.5 miles
- Kilgetty
- 2.1 miles
- Tenby
- 2.1 miles
Schools Nearby
- Portfield Special School
- 13.8 miles
- Ysgol Heol Goffa
- 23.4 miles
- Ysgol Rhydygors
- 19.0 miles
- St Teilos V.R.C. School
- 2.0 miles
- Saundersfoot C.P. School
- 0.7 miles
- Tenby Junior Community School
- 2.0 miles
- The Greenhill School
- 2.0 miles
- Castle School
- 4.6 miles
- Landsker Education
- 7.4 miles


