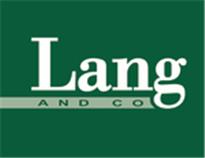Agent details
This property is listed with:
Full Details for 6 Bedroom Terraced for sale in Plymouth, PL3 :
Occupying a popular central location, less than one mile from Plymouth City Centre and close to Central Park and the Life Centre, is this three storey Edwardian townhouse. The property still retains a wealth of character features including coved ceilings, central ceiling roses, ornate newel post, picture and dado rails, and period style fireplaces. The spacious accommodation comprises an entrance vestibule, hallway, sitting room period style fireplace, a dining room with lovely built-in dresser and a period style fireplace, a kitchen/breakfast room with fitted oak units, roll edge butchers block work surfaces, inset Belfast sink, integrated dishwasher, cooker hood, tiled flooring in the kitchen area and stripped wooden flooring in the breakfast room area. There is also a utility room and a cloakroom/w.c. on the ground floor. On the first floor there is a master bedroom with fitted mirrored wardrobes and an en-suite shower room, two further double bedrooms, a single bedroom and a family bathroom incorporating a bath, hand basin, w.c. and a separate shower cubicle. On the second floor there are two double bedrooms, both with fitted storage cupboards plus eaves storage. The property is mostly uPVC double glazed and has gas central heating. There is a paved front garden area which is enclosed by attractive railings and a well tended rear courtyard garden which is also enclosed by decorative railings.
GROUND FLOOR
ENTRANCE VESTIBULE
HALLWAY
SITTING ROOM 18' 9" x 14' 2" (5.72m x 4.32m)
DINING ROOM 14' 4" x 11' 2" (4.37m x 3.4m)
KITCHEN/BREAKFAST ROOM 21' 11" x 10' 11" (6.68m x 3.33m)
UTILITY ROOM 10' 11" x 3' 11" (3.33m x 1.19m)
CLOAKROOM/W.C.
FIRST FLOOR
BEDROOM 1 18' 7" x 10' 1" (5.66m x 3.07m)
EN-SUITE SHOWER ROOM
BEDROOM 2 14' 3" x 12' (4.34m x 3.66m)
BEDROOM 3 12' 11" x 11' 3" (3.94m x 3.43m)
BEDROOM 4 11' 1" x 5' 11" (3.38m x 1.8m)
BATHROOM
SECOND FLOOR
BEDROOM 5 16' 6" x 9' 10" (5.03m x 3m)
BEDROOM 6 15' 6" x 9' 9" (4.72m x 2.97m)
OUTSIDE
REAR COURTYARD GARDEN
GROUND FLOOR
ENTRANCE VESTIBULE
HALLWAY
SITTING ROOM 18' 9" x 14' 2" (5.72m x 4.32m)
DINING ROOM 14' 4" x 11' 2" (4.37m x 3.4m)
KITCHEN/BREAKFAST ROOM 21' 11" x 10' 11" (6.68m x 3.33m)
UTILITY ROOM 10' 11" x 3' 11" (3.33m x 1.19m)
CLOAKROOM/W.C.
FIRST FLOOR
BEDROOM 1 18' 7" x 10' 1" (5.66m x 3.07m)
EN-SUITE SHOWER ROOM
BEDROOM 2 14' 3" x 12' (4.34m x 3.66m)
BEDROOM 3 12' 11" x 11' 3" (3.94m x 3.43m)
BEDROOM 4 11' 1" x 5' 11" (3.38m x 1.8m)
BATHROOM
SECOND FLOOR
BEDROOM 5 16' 6" x 9' 10" (5.03m x 3m)
BEDROOM 6 15' 6" x 9' 9" (4.72m x 2.97m)
OUTSIDE
REAR COURTYARD GARDEN
Static Map
Google Street View
House Prices for houses sold in PL3 4HJ
Stations Nearby
- Devonport (Devon)
- 0.9 miles
- Devonport Dockyard
- 1.1 miles
- Plymouth
- 0.3 miles
Schools Nearby
- Mount Tamar School
- 2.4 miles
- Mill Ford School
- 2.9 miles
- A.C.E – Alternative Complementary Education
- 0.9 miles
- Stuart Road Primary School
- 0.3 miles
- The Cathedral School of St Mary
- 0.4 miles
- Pilgrim Primary School
- 0.4 miles
- Plymouth High School for Girls
- 0.7 miles
- Stoke Damerel Community College
- 0.4 miles
- Devonport High School for Boys
- 0.6 miles

























