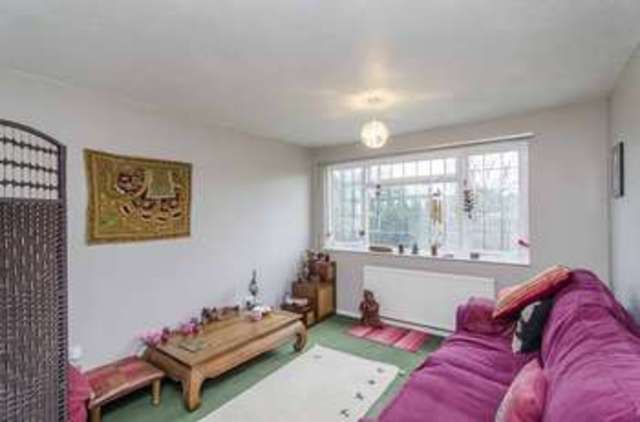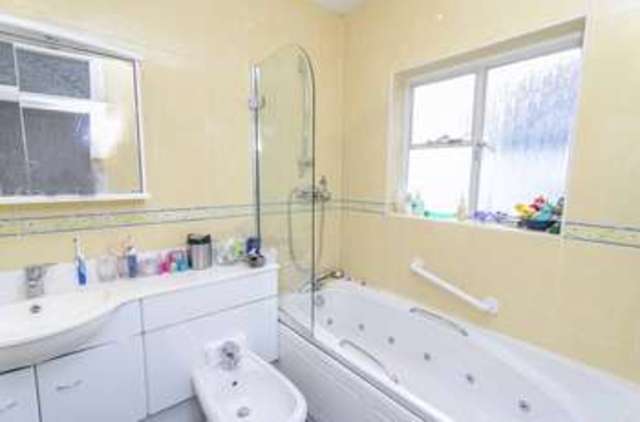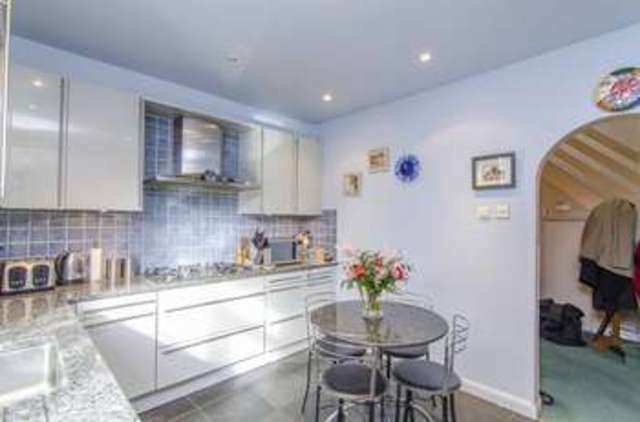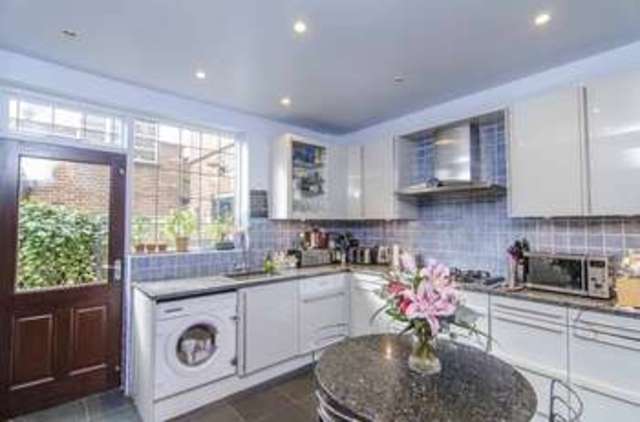Agent details
This property is listed with:
Full Details for 6 Bedroom Semi-Detached for sale in Southgate, N14 :
FRONT GARDEN: Paved patio, with mature trees and shrubs. Pathway leading to main entrance.
INTEGRAL GARAGE. Single. Brick built.
ENTRANCE: Via hardwood floor.
HALL: Carpet. Radiator. Doors to downstairs W/C. Cornicing. Doors to all rooms. Understairs storage cupboard.
RECEPTION 1: Carpet. Cornicing. Bay window to front aspect with leaded lights. Radiator.
RECEPTION 2: Carpet. Cornicing. Radiator x 2. Two arched obscure windows to side aspect. Aluminium double glazed patio doors to rear aspect leading to rear garden.
KITCHEN: Slate flooring. Underfloor heating. Granite work tops. Fitted wall and base units with integrated washing machine, dish washer, integrated double oven, five ring gas hob and extractor fan. Part tiled walls. Spotlights. Window and door to side aspect leading to rear garden.
GROUND FLOOR W/C: Ceramic flooring. Back to wall W/C. Basin with furniture. Timber obscure window to front aspect. Chrome towel rail. Tiled walls.
LANDING: Carpet. Doors to all rooms. Obscure window to front aspect. 2 x storage cupboards, one with radiator. Stairs to second floor.
BEDROOM 1: Carpet. Fitted wardrobes. Cornicing. Radiator. Bay window to front aspect with leaded lights.
BEDROOM 2: Carpet. Fitted wardrobes. Radiator. Window with leaded lights to rear aspect. Basin.
BEDROOM 3: Carpet. Fitted wardrobes. 2 x windows to front and side aspect. Radiator.
BEDROOM 4: Carpet. Fitted wardrobes. Radiator. Window with leaded lights to rear aspects.
BATHROOM: Ceramic flooring. Jacuzzi bath with side panel. Bidet. Thermostatic shower above bath. Obscure window to side aspect. Fully tiled walls.
SEPARATE W/C: Ceramic flooring. Close coupled W/C. Obscure window to side aspect.
SECOND FLOOR LANDING: Carpet. Doors to all rooms. Radiator. UPVC double glazed window to front aspect.
BEDROOM 5: Carpet. Window to rear aspect with leaded lights. Radiator.
BEDROOM 6: Carpet. Window to rear aspect with leaded lights. Radiator.
SHOWER ROOM: Ceramic flooring. Shower cubicle. Pedestal basin. Close coupled W/C. Double glazed obscure window to side aspect. Fully tiled walls.
REAR GARDEN: Paved patio. Side access. Doors to garage. Mature trees and shrubs.
INTEGRAL GARAGE. Single. Brick built.
ENTRANCE: Via hardwood floor.
HALL: Carpet. Radiator. Doors to downstairs W/C. Cornicing. Doors to all rooms. Understairs storage cupboard.
RECEPTION 1: Carpet. Cornicing. Bay window to front aspect with leaded lights. Radiator.
RECEPTION 2: Carpet. Cornicing. Radiator x 2. Two arched obscure windows to side aspect. Aluminium double glazed patio doors to rear aspect leading to rear garden.
KITCHEN: Slate flooring. Underfloor heating. Granite work tops. Fitted wall and base units with integrated washing machine, dish washer, integrated double oven, five ring gas hob and extractor fan. Part tiled walls. Spotlights. Window and door to side aspect leading to rear garden.
GROUND FLOOR W/C: Ceramic flooring. Back to wall W/C. Basin with furniture. Timber obscure window to front aspect. Chrome towel rail. Tiled walls.
LANDING: Carpet. Doors to all rooms. Obscure window to front aspect. 2 x storage cupboards, one with radiator. Stairs to second floor.
BEDROOM 1: Carpet. Fitted wardrobes. Cornicing. Radiator. Bay window to front aspect with leaded lights.
BEDROOM 2: Carpet. Fitted wardrobes. Radiator. Window with leaded lights to rear aspect. Basin.
BEDROOM 3: Carpet. Fitted wardrobes. 2 x windows to front and side aspect. Radiator.
BEDROOM 4: Carpet. Fitted wardrobes. Radiator. Window with leaded lights to rear aspects.
BATHROOM: Ceramic flooring. Jacuzzi bath with side panel. Bidet. Thermostatic shower above bath. Obscure window to side aspect. Fully tiled walls.
SEPARATE W/C: Ceramic flooring. Close coupled W/C. Obscure window to side aspect.
SECOND FLOOR LANDING: Carpet. Doors to all rooms. Radiator. UPVC double glazed window to front aspect.
BEDROOM 5: Carpet. Window to rear aspect with leaded lights. Radiator.
BEDROOM 6: Carpet. Window to rear aspect with leaded lights. Radiator.
SHOWER ROOM: Ceramic flooring. Shower cubicle. Pedestal basin. Close coupled W/C. Double glazed obscure window to side aspect. Fully tiled walls.
REAR GARDEN: Paved patio. Side access. Doors to garage. Mature trees and shrubs.
Static Map
Google Street View
House Prices for houses sold in N14 5JD
Stations Nearby
- Oakleigh Park
- 1.2 miles
- Southgate
- 0.5 miles
- Oakwood
- 0.9 miles
Schools Nearby
- Palmers Green High School
- 1.6 miles
- Dwight School London (Upper School)
- 1.7 miles
- Oaktree School
- 0.6 miles
- Osidge Primary School
- 0.2 miles
- Salcombe Preparatory School
- 0.2 miles
- Monkfrith Primary School
- 0.3 miles
- Southgate School
- 0.8 miles
- Ashmole Academy
- 0.2 miles
- Southgate College
- 0.5 miles


























