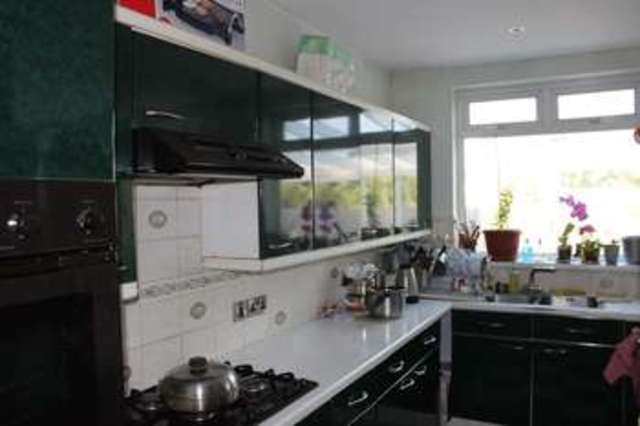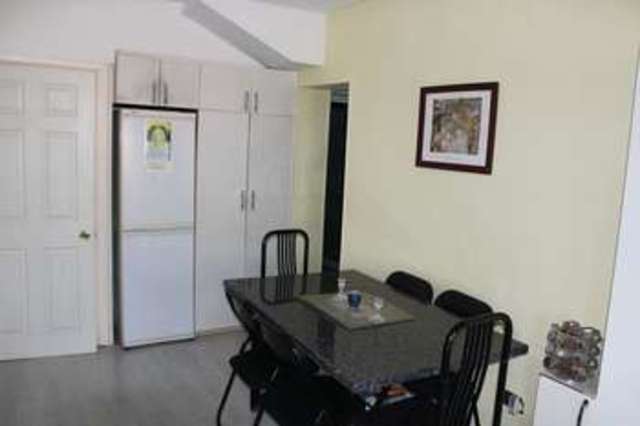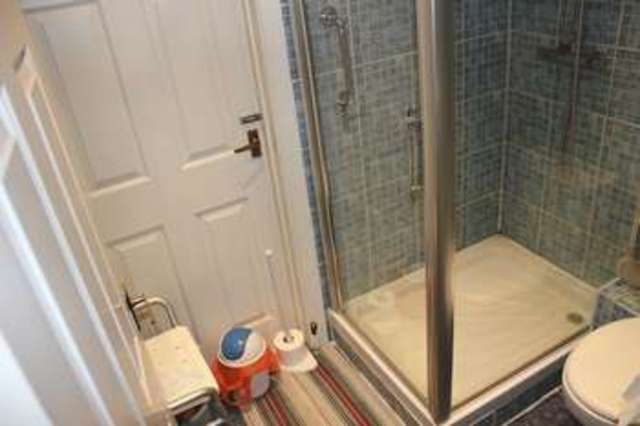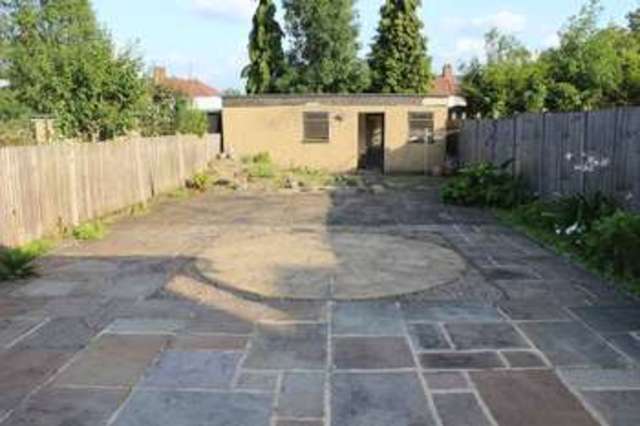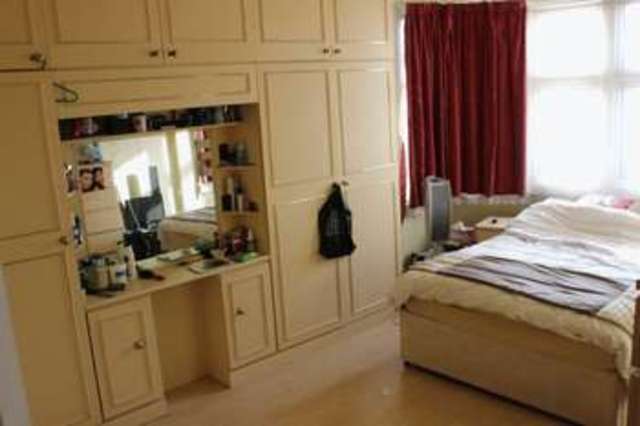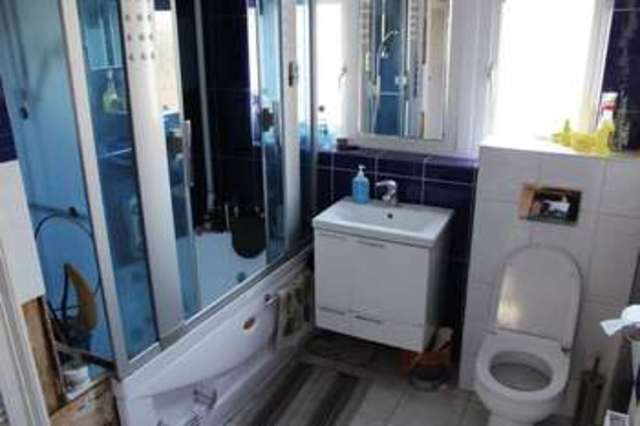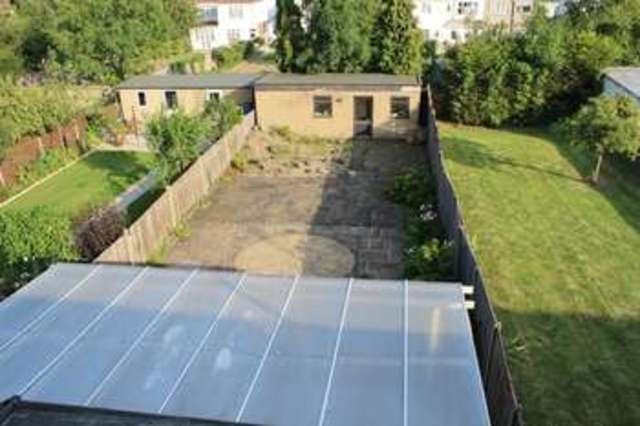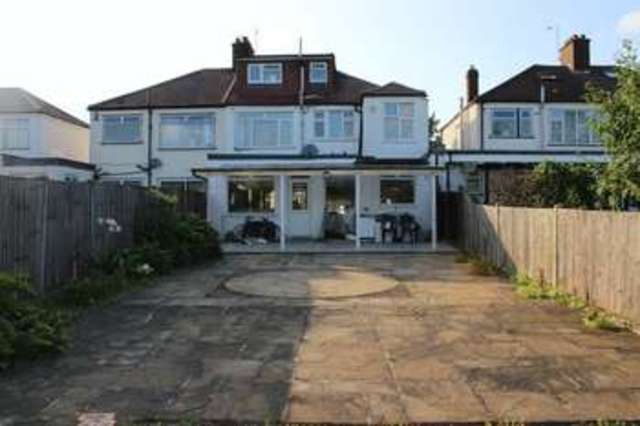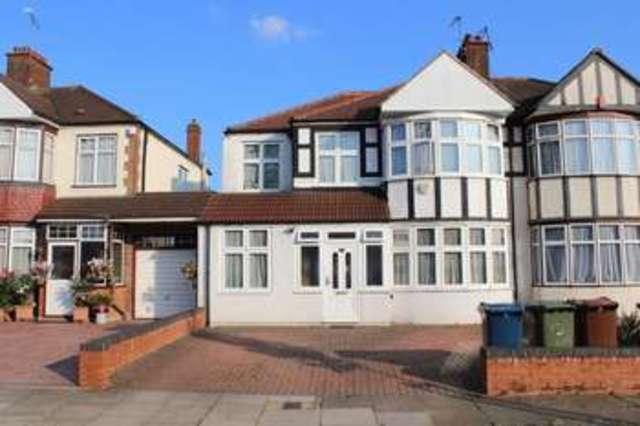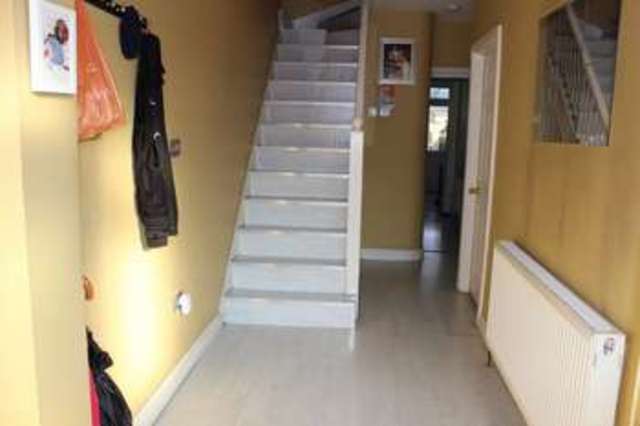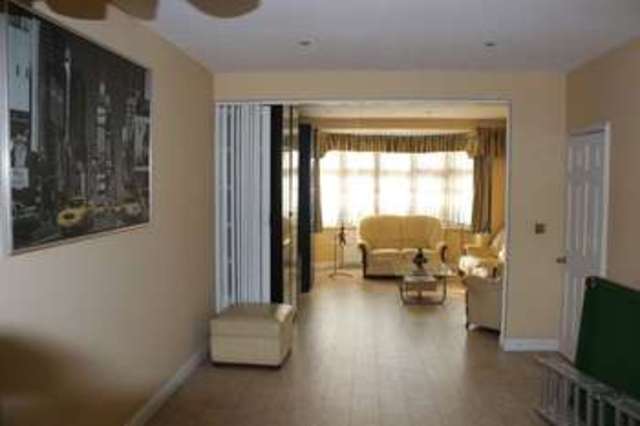Agent details
This property is listed with:
Full Details for 6 Bedroom Semi-Detached for sale in Harrow, HA3 :
Chase Macmillan are pleased to offer this extended and well presented 6/7 bedroom family home located in a very convenient location off Kenton Road. The property has been well maintained by the current owners and boast 6/7 Bedrooms, 4 bathrooms (2 En-suites), open plan kitchen/dining area, additional breakfast room and much more. The property is within walking distance to Northwick Park (Met Line) and Kenton(Bakerloo Line) stations, shops and local amenities.
Entrance hall
Front aspect double glazed door, front and side aspect double glazed frosted glass window, laminate wood floor covering, understairs storage cupboard housing gas and electric meters, radiator, door to...
Reception/Bedroom 7 - 14' 6'' x 6' 5'' (4.42m x 1.95m)
Front aspect double glazed window, laminated floor covering, radiator, doors leading to shower/w.c
Through Lounge - 30' 2'' x 12' 7'' (9.19m x 3.83m) narrowing to 10'7
Front aspect double glazed bay window, vinyl floor covering, inset ceiling spotlights, folding doors, access to...
Kitchen/Diner - 24' 9'' x 14' 7'' (7.54m x 4.44m) narrowing to 9'2
Rear aspect double glazed door to garden, rear aspect double glazed window, inset ceiling spotlights, laminate wood floor covering, open plan access to...
Kitchen
Fitted kitchen with a range of eye and base level units with worktop surfaces comprising of 4 plated gas hob with overhead extractor fan, built in oven and grill, single drainer stainless steel sink unit with mixer taps, space for fridge freezer, plumbed for dishwasher, part tiled walls, fully tiled floor, rear aspect double glazed window, access to...
Breakfast Room - 9' 9'' x 7' 10'' (2.97m x 2.39m)
Laminated wood floor covering, built in storage cupboards, space for fridge freezer, inset ceiling spotlights, access to...
Utility room
Plumbed for washing machine and dryer, wall mounted wash hand basin with mixer taps, splash back tiles, extractor fan door leading to...
Downstairs Shower Room
Enclosed shower cubicle with rainfall shower, low-level w/c, fully tiled walls and floors, radiator, door to bedroom 7.
Staircase To First Floor Landing
Laminate wood floor covering, inset ceiling spotlights, doors to...
Bedroom 1 - 16' 6'' x 10' 11'' (5.03m x 3.32m) to wardrobes
Front aspect double glazed bay window, floor to ceiling fitted wardrobes with built in dresser, radiator, television point, power points, laminate floor covering.
Bedroom 2 - 13' 1'' x 10' 3'' (3.98m x 3.12m)
Rear aspect double glazed window, floor to ceiling fitted wardrobes with built in dresser, laminate wood floor covering, inset spotlight ceiling, radiator.
Bedroom 3 - 9' 5'' x 7' 0'' (2.87m x 2.13m)
Front aspect double glazed window, fitted wardrobe, radiator, laminate wood floor covering.
Family Bahroom
Modern fitted suite comprising of steam room Jacuzzi spa whirlpool bath shower, low-level W/C, vanity style wash hand basin with mixer taps, radiator, fully tiled walls and floor, spotlight ceiling, airing cupboard, extractor fan.
Bedroom 4 - 10' 7'' x 6' 4'' (3.22m x 1.93m)
Front aspect double glazed window, fitted wardrobe, laminate wood floor covering.
Shower Room
Enclosed shower cubicle with rainfall shower, low-level w/c, wash hand basin, heated towel rail, extractor fan, fully tiled walls and floors.
Bedroom 5 - 11' 3'' x 6' 4'' (3.43m x 1.93m)
Rear aspect double glazed window, fitted wardrobe, laminate wood floor covering.
Staircase To Second Floor landing
Storage cupboards, skylight, door to...
Bedroom 6 - 16' 9'' x 9' 4'' (5.10m x 2.84m) to eves
Front aspect Velux window, rear aspect double glazed window, laminated wood floor covering, storage under eves, door to...
En-suite
Enclosed shower cubicle, low-level w/c, wash hand basin with mixer taps, extractor fan, rear aspect double glazed frosted window, heated towel rail.
Rear Garden - 75' 0'' x 35' 0'' (22.84m x 10.66m) Approx
Fully paved with a range of bushes, shrubs and tree, access to outhouse...
Outhouse - 19' 9'' x 9' 0'' (6.02m x 2.74m)
Brick built with light and power.
Frontage
Crazy paved allowing off street parking for 3 cars
Awiting Vendors Approval
Entrance hall
Front aspect double glazed door, front and side aspect double glazed frosted glass window, laminate wood floor covering, understairs storage cupboard housing gas and electric meters, radiator, door to...
Reception/Bedroom 7 - 14' 6'' x 6' 5'' (4.42m x 1.95m)
Front aspect double glazed window, laminated floor covering, radiator, doors leading to shower/w.c
Through Lounge - 30' 2'' x 12' 7'' (9.19m x 3.83m) narrowing to 10'7
Front aspect double glazed bay window, vinyl floor covering, inset ceiling spotlights, folding doors, access to...
Kitchen/Diner - 24' 9'' x 14' 7'' (7.54m x 4.44m) narrowing to 9'2
Rear aspect double glazed door to garden, rear aspect double glazed window, inset ceiling spotlights, laminate wood floor covering, open plan access to...
Kitchen
Fitted kitchen with a range of eye and base level units with worktop surfaces comprising of 4 plated gas hob with overhead extractor fan, built in oven and grill, single drainer stainless steel sink unit with mixer taps, space for fridge freezer, plumbed for dishwasher, part tiled walls, fully tiled floor, rear aspect double glazed window, access to...
Breakfast Room - 9' 9'' x 7' 10'' (2.97m x 2.39m)
Laminated wood floor covering, built in storage cupboards, space for fridge freezer, inset ceiling spotlights, access to...
Utility room
Plumbed for washing machine and dryer, wall mounted wash hand basin with mixer taps, splash back tiles, extractor fan door leading to...
Downstairs Shower Room
Enclosed shower cubicle with rainfall shower, low-level w/c, fully tiled walls and floors, radiator, door to bedroom 7.
Staircase To First Floor Landing
Laminate wood floor covering, inset ceiling spotlights, doors to...
Bedroom 1 - 16' 6'' x 10' 11'' (5.03m x 3.32m) to wardrobes
Front aspect double glazed bay window, floor to ceiling fitted wardrobes with built in dresser, radiator, television point, power points, laminate floor covering.
Bedroom 2 - 13' 1'' x 10' 3'' (3.98m x 3.12m)
Rear aspect double glazed window, floor to ceiling fitted wardrobes with built in dresser, laminate wood floor covering, inset spotlight ceiling, radiator.
Bedroom 3 - 9' 5'' x 7' 0'' (2.87m x 2.13m)
Front aspect double glazed window, fitted wardrobe, radiator, laminate wood floor covering.
Family Bahroom
Modern fitted suite comprising of steam room Jacuzzi spa whirlpool bath shower, low-level W/C, vanity style wash hand basin with mixer taps, radiator, fully tiled walls and floor, spotlight ceiling, airing cupboard, extractor fan.
Bedroom 4 - 10' 7'' x 6' 4'' (3.22m x 1.93m)
Front aspect double glazed window, fitted wardrobe, laminate wood floor covering.
Shower Room
Enclosed shower cubicle with rainfall shower, low-level w/c, wash hand basin, heated towel rail, extractor fan, fully tiled walls and floors.
Bedroom 5 - 11' 3'' x 6' 4'' (3.43m x 1.93m)
Rear aspect double glazed window, fitted wardrobe, laminate wood floor covering.
Staircase To Second Floor landing
Storage cupboards, skylight, door to...
Bedroom 6 - 16' 9'' x 9' 4'' (5.10m x 2.84m) to eves
Front aspect Velux window, rear aspect double glazed window, laminated wood floor covering, storage under eves, door to...
En-suite
Enclosed shower cubicle, low-level w/c, wash hand basin with mixer taps, extractor fan, rear aspect double glazed frosted window, heated towel rail.
Rear Garden - 75' 0'' x 35' 0'' (22.84m x 10.66m) Approx
Fully paved with a range of bushes, shrubs and tree, access to outhouse...
Outhouse - 19' 9'' x 9' 0'' (6.02m x 2.74m)
Brick built with light and power.
Frontage
Crazy paved allowing off street parking for 3 cars
Awiting Vendors Approval
Static Map
Google Street View
House Prices for houses sold in HA3 8EP
Stations Nearby
- Harrow & Wealdstone
- 1.0 mile
- Kenton
- 0.3 miles
- Northwick Park
- 0.5 miles
- Kenton
- 0.3 miles
Schools Nearby
- Avanti House School
- 1.7 miles
- Ark Academy
- 2.1 miles
- Harrow Tuition Service
- 0.7 miles
- Harrow Primary School
- 0.7 miles
- Elmgrove Primary School and Nursery
- 0.5 miles
- Uxendon Manor Primary School
- 0.7 miles
- St Gregory RC High School
- 0.5 miles
- TCS Tutorial College
- 0.2 miles
- Harrow High School
- 0.7 miles


